a+t research group (65)
Aaron Betsky (1)
Adam Caruso (2)
Alex S. Ollero (0)
Andrew Witt (1)
Antonio Román (1)
Aurora Fernández Per (110)
Bldgs (1)
Carlos García Vázquez (1)
Ciro Najle (1)
Claudi Aguiló (1)
David Goodman (1)
Edurne Ruiz de Arcaute (39)
FERNANDO CASQUEIRO (1)
Gerard Maccreanor (2)
Hanif Kara (1)
Iñaki Ábalos, Urtzi Grau (1)
Irene Scalbert (1)
Javier Arpa (76)
Javier Mozas (52)
Joan Ramon Pascuets (1)
José Manuel Toral (0)
Kempe Thill (1)
Marta Peris (0)
Martin Musiatowicz (4)
Medina, Samuel (1)
Patricia García (200)
Pierre Bélanger (1)
Rem Koolhaas (1)
Review (4)
Sandra Pauquet (1)
Sanford Kwinter (1)
STEPHEN BATES (1)
Xavier González (9)
This research by a+t research group proposes an alternative reading of the history of housing. Rather than being organised around architectural styles or movements, it is structured through five essential conditions that define the lived experience of inhabitation: Opulence, Precarity, Dignity, Prosperity, and Fraternity.
Drawing on 178 case studies—ranging from the onset of the Industrial Revolution in the mid-eighteenth century to the second decade of the twenty-first—this critical chronology maps the evolution of collective housing in relation to the social demands of each historical period. The timeline identifies key patterns in housing design, recurring spatial loops that transcend eras, advances in construction technologies, and the transformation of the domestic unit as a nucleus of cohabitation.
In HOUSING LOOPS, the past and present of collective housing are represented simultaneously, revealing unexpected connections between projects and architects who, across different contexts, have shared the aspiration to offer shelter, to conceive housing as a complex artefact where form, time and space converge, and which, beyond fulfilling individual needs, seeks to emerge as a collective proposition for living together.
a+t research group was founded in 2011 by Javier Mozas and Aurora Fernández Per. Their body of work includes 10 Stories of Collective Housing, a graphic analysis of ten residential masterpieces; This is Hybrid, a study on mixed-use buildings; and Before is Before, an exploration of landscape and public space strategies. Both have directed the architecture magazine a+t from 1994 to the present.
(more...)
Community architecture deploys imaginative and hopeful methods to navigate against the mainstream. It is an alternative architecture built with basic means, constructions which are appearing in numerous cities stressed by an inclement market, where the population is finding it increasingly difficult to access housing.
How do we interact with others within contemporary habitable space, and how do we face together a more equitable and sustainable future?
These are some of the questions raised in a+t 59, The Interaction within the Living Space, the last issue of the GENEROSITY series, dedicated to collective housing.
This volume includes twelve works of cooperative housing, which respond to the 4 conditions that contribute to a design based on Generosity: Indeterminacy, Exteriority, Privacy, and Interactivity.
(more...)
BEFORE IS BEFORE explains the design and construction of public space and landscape through a catalog of strategies and actions. It is not a set of universal recipes. They are case studies that show, in a quick and simple way, the 'modus operandi' of the authors.
Aurora Fernández Per and Javier Mozas, founders of a+t research group, consider that strategies are the foundations on which any project proposal is built. In them are the latencies that will allow the development and solve the contingencies of the project.
Choosing a set of strategies means defining the rules of the game, picking the working tools and designing actions, which are grouped into three categories: environmental, operational and aesthetic.
Environmental strategies are aimed at improving the natural environment in which a project is located.
They manage water resources, energy sources and the ecosystems present.
They regenerate degraded ecosystems.
They integrate the existing by recycling or reusing.
They raise environmental awareness.
Operational strategies deal with the functioning and use of space.
They activate the latencies of the place with respect to its environment.
They anticipate usability by managing materials and systems.
They anticipate responsiveness to risks or new experiences.
Facilitate user participation in design and management.
Aesthetic strategies provide the transcendent value of beauty.
They contain formal resources that generate global designs.
They uncover the beautification capabilities of place.
They create stories, atmospheres and alterations of perception.
They build the author's space of freedom.
(more...)
Currently, electronic devices transport the self to virtual realities, blur public with private, even the innermost, and provide a foretaste of a different domestic spatiality. Facing this challenge, and taking a resistant stance, architecture turns its gaze to the recent past and is capable of constructing a privacy in which materiality still preserves its full evocative power.
The third volume of the GENEROSITY series is dedicated to delving into how this privacy is built in the collective housing environment. Stephen Bates signs an extensive article on new architectural options for living together, Javier Mozas summarizes in five points the benefits of a home in which it is possible to achieve domestic happiness and Aurora Fernández Per compares the strategies to improve privacy followed by 8 selected projects.
(more...)
The second issue of the GENEROSITY series is devoted to strategies of domestic exterior space.
The different degrees of domestic exteriority were modulated over time through openings or closures, with one defining moment, when the envelope was released from its load bearing functions.
From a distance, the modernist façade has multiple readings and Le Corbusier’s thick diaphragmed ‘fourth wall’ is not the same as Mies’ fine curtain wall.
Contemporary domesticity plays with the creation of thresholds to extend the liveable domain outside the envelope.
The three-dimensionality facilitates the construction of liveable spaces within a thick façade.
Works by Caruso St John Architects, Atelier Kempe Thill, Vivas Arquitectos, Henley Halebrown, Schneider Studer Primas, Studio Woodroffe Papa, MIA2, ITCHstudio + Vincenzo Di Salvia, MVRDV, Flint and Duncan Lewis - Scape Architecture.
(more...)
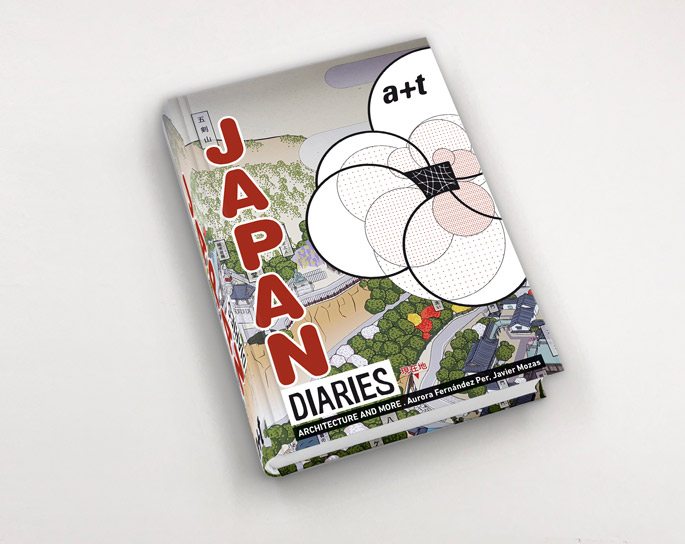
"As Javier recalls in his Autumn 2004 diary we made the round trip from Tokyo to Sendai and back in a morning, just to see the Mediatheque by Toyo Ito. The high speed trains enable this but I could not tell you anything about Sendai.
(more...)
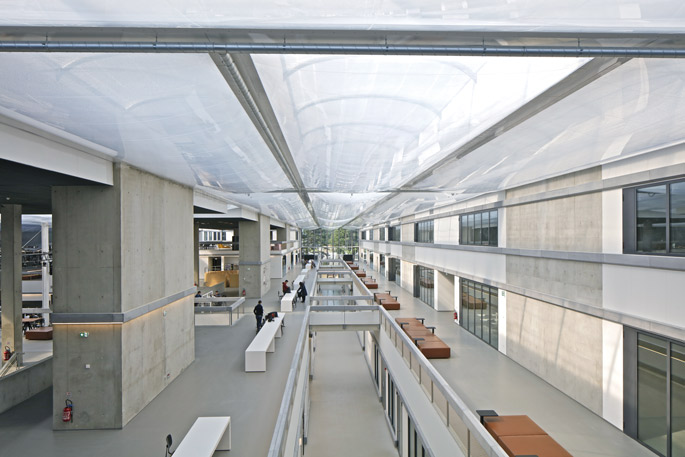
The Open Urban School. OMA. LabCity CentraleSupélec. Plateau de Saclay. Gif-sur-Yvette (France). Photo by Philippe Ruault
The programme, in any project, is the version for dummies of a complex system. As the architects expand their information on the system on which they must operate, -either educational, commercial, cultural ... - It will be an ever–changing, loose horizon shrouded in uncertainty, which will then interact with the architects, absorbing and somehow transforming them.
The speed with which architecture needs to respond to this unstable horizon, which to simplify we shall call program.
(more...)
School buildings house complex systems. From kindergarten to the university faculty, the journey through learning levels consists of an accumulation of vital experiences arising from the interaction between these systems.
The educational function, so called by Functionalism, now builds its environments with new paradigms that reflect and respond to an increasingly diverse and complex social agenda.
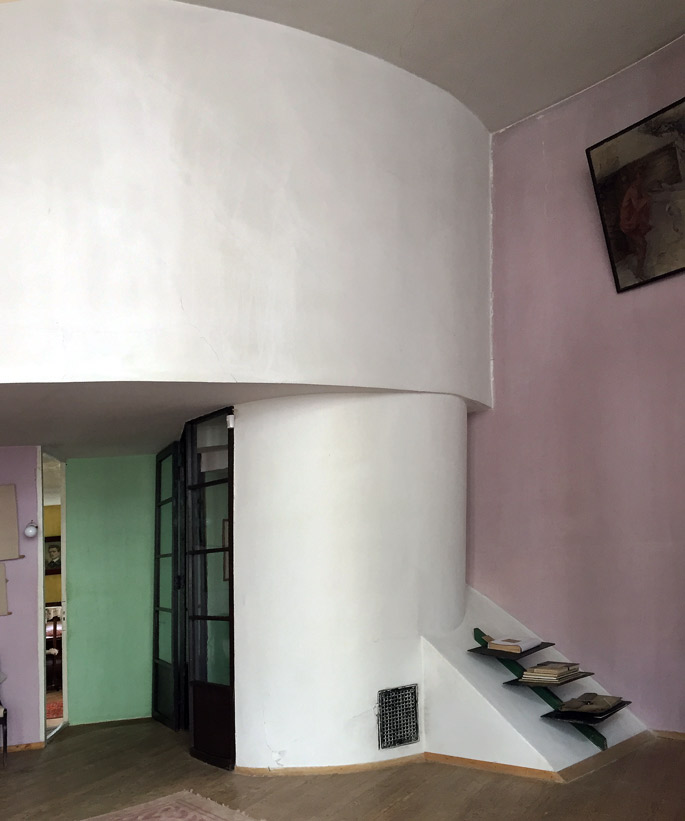
Kostantin Melnikov. Melnikov House. Moscow, 1927
It is striking the amount of private homes that can be visited in Moscow. In a city where it is so difficult to talk to its inhabitants, it is very easy to get to know their houses. Those in which someone singular lived have become a museum and are the people close to the character who show them, making it a way of life.
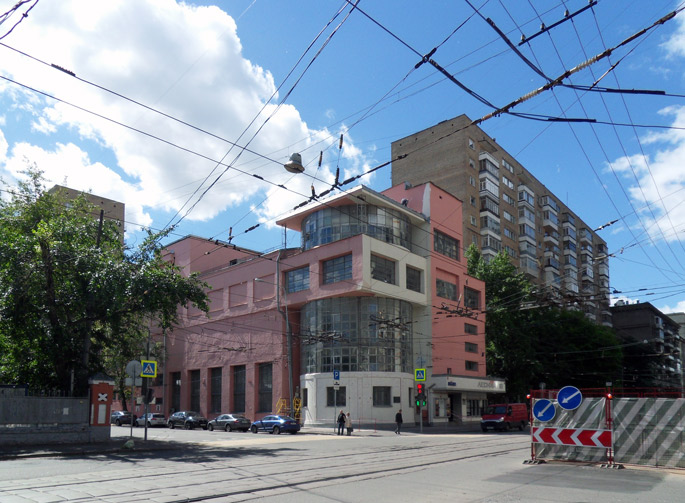
We arrived at Club Zuyev unexpectedly, to try our luck and trusting in the kindness of the staff that takes care of him. They were painting the façade in pink and repairing some windows. Hence the untidiness of the exterior, on the other hand so manipulated and distorted throughout its existence. The interior, however, was calm and maintains the original appearance. Golosov has played with the gloom of the lobby and we went from the almost domestic scale of the access, through a latera.
(more...)

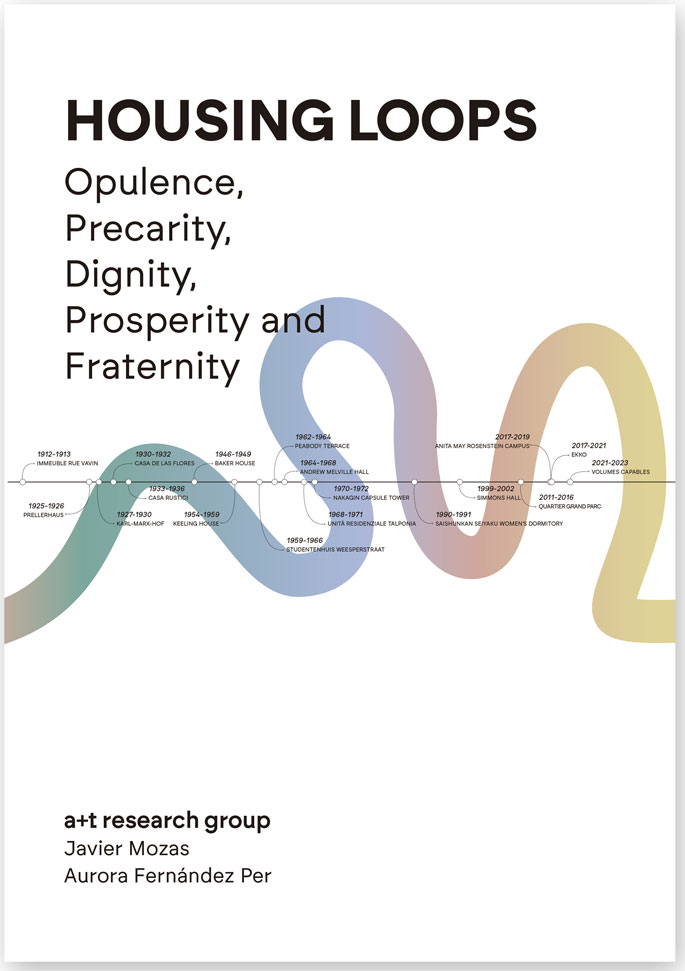

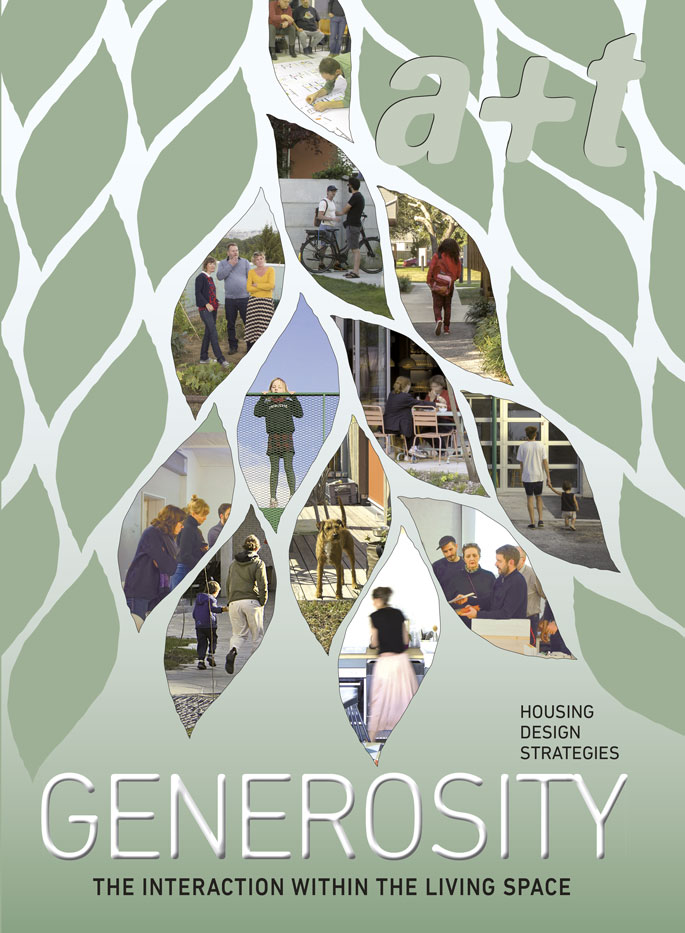
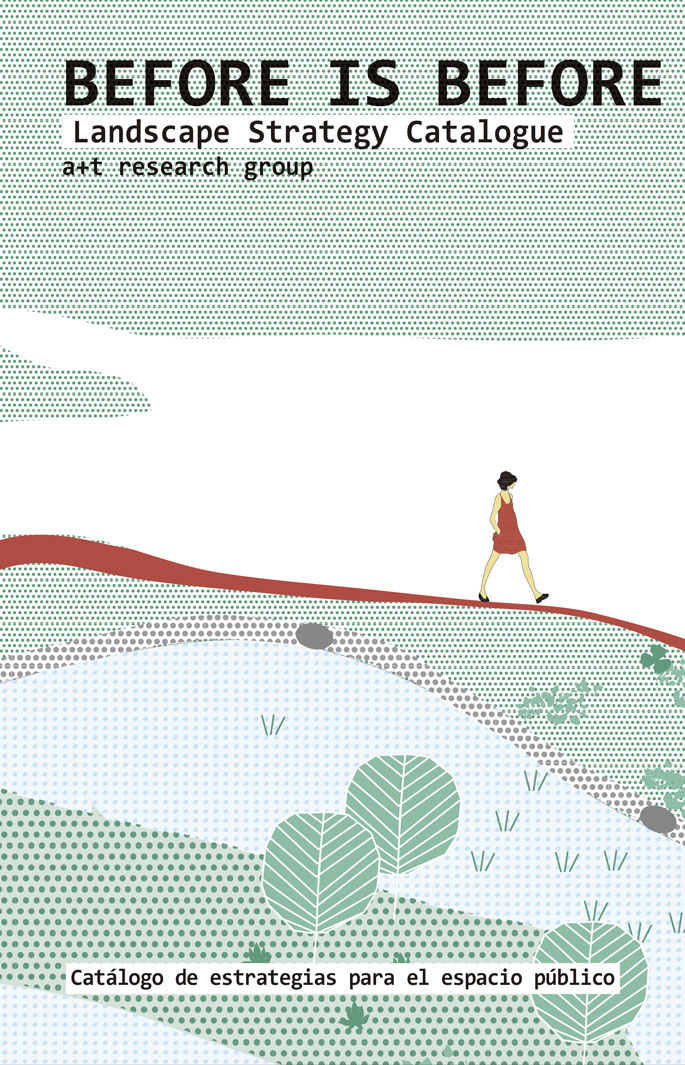
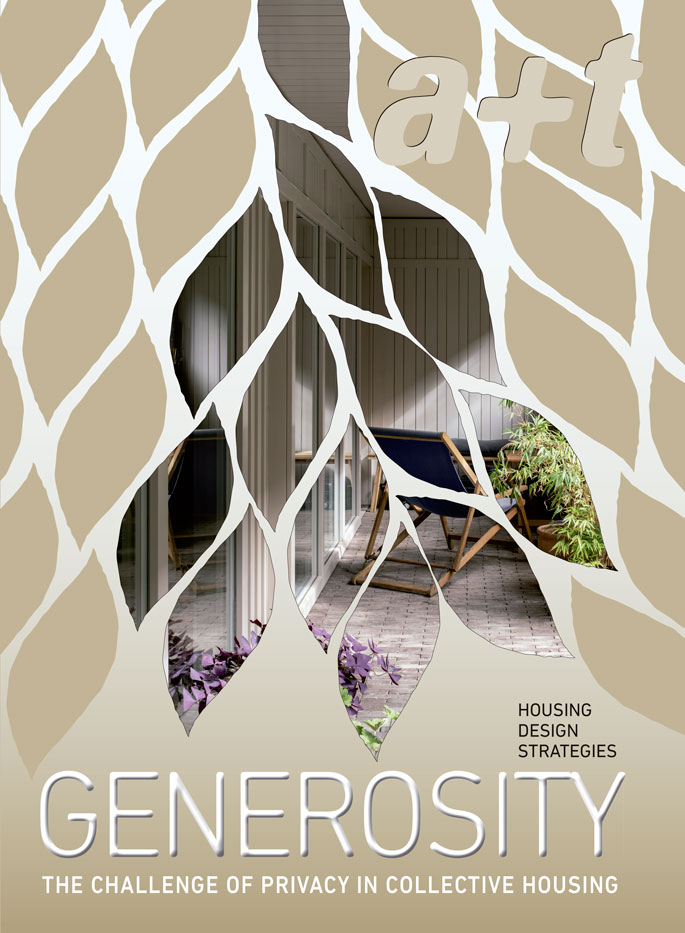
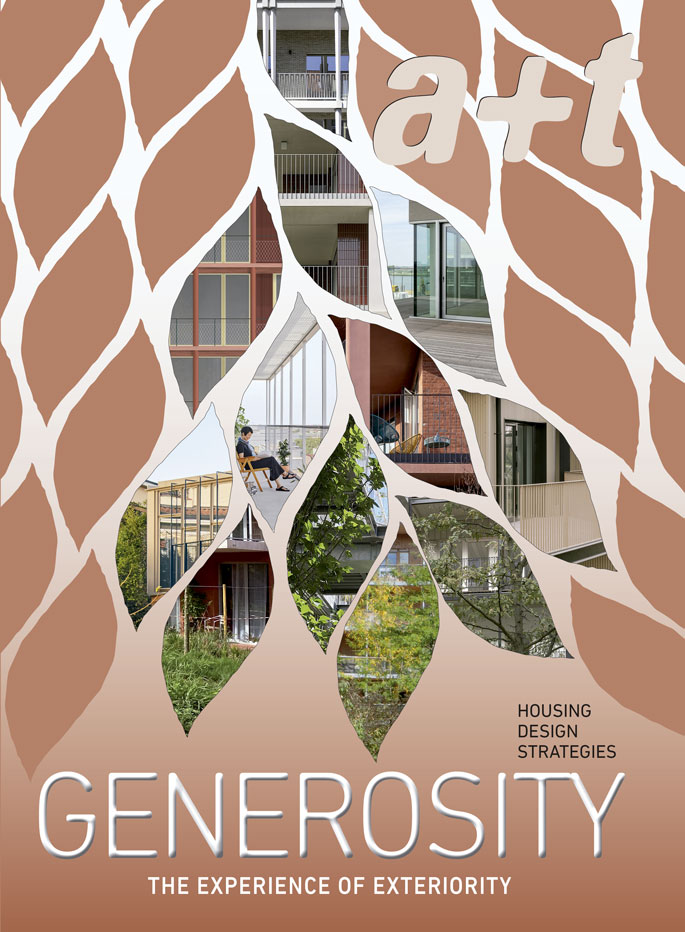
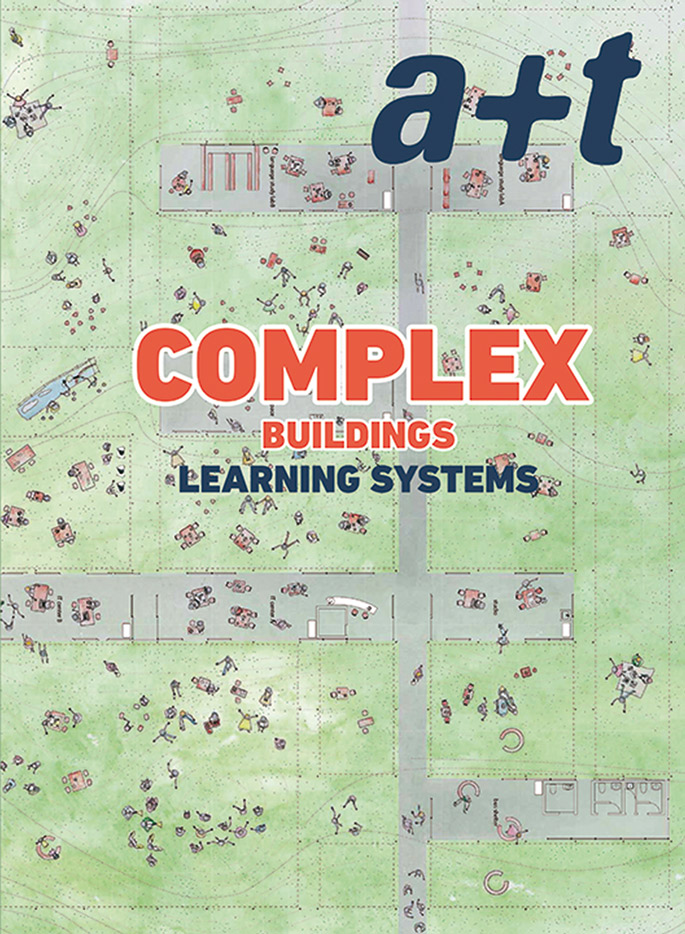
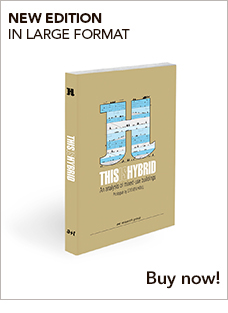




 I've read and agree to
I've read and agree to 


