a+t en la Casa Melnikov
Aurora Fernández Per.
May 03, 2018

Kostantin Melnikov. Casa Melnikov. Moscú, 1927.
Es llamativa la cantidad de viviendas particulares que se pueden visitar en Moscú. En una ciudad donde resulta tan difícil hablar con sus habitantes, es muy fácil conocer sus casas. Aquellas en las que vivió alguien singular se han convertido en museo y son los propios allegados al personaje quienes las enseñan, haciendo de ello un modo de vida.



A ese universo de casas-museo enseñadas por familiares, pertenece la de Kostantin Melnikov, que muestra su biznieta Natalia. En medio de la intimidad familiar, construida con los muebles y los objetos personales, la arquitectura se difumina. Hay que apartar el sedimento de lo vivido para descubrir los juegos visuales, la planta que se expande hasta los límites circulares, la tensión entre huecos y muros de la planta baja y el vacío lleno de luz de los pisos superiores





Construida en 1927, durante el periodo de Nueva Política Económica (1921-928), la residencia Melnikov fue una de las muchas viviendas unifamiliares que se realizaron durante aquellos años, en los que la ley de nacionalización de 1918 se suavizó para hacer frente a la escasez de de viviendas.



Constantín Melnikov la consideró como un prototipo, a partir del cual propuso diseños para edificios de vivienda colectiva de bajo coste, que no llegaron a construirse, y para clubes obreros, uno de los cuales, el de la fábrica Burevestnik, si fue terminado.

El principio de los cilindros interconectados fue la propuesta de Melnikov de casa deseable, en oposición a la unidad cúbica, sobre la que pivotaban los diseños de sus contemporáneos para resolver el problema de la vivienda en la naciente Unión Sovíetica.
Fotos de a+t research group
RELACIONADOS
|
|
|


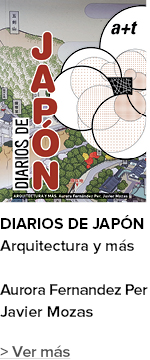



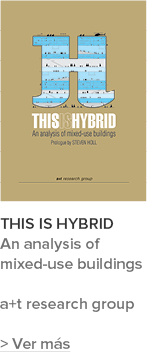


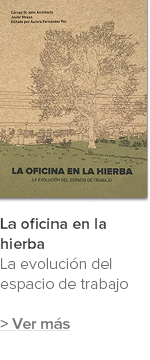


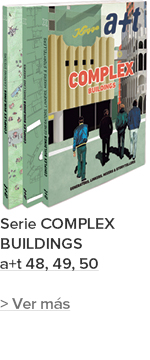


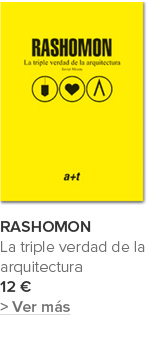


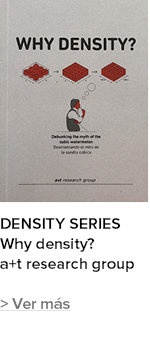






 He leído y acepto las
He leído y acepto las 


