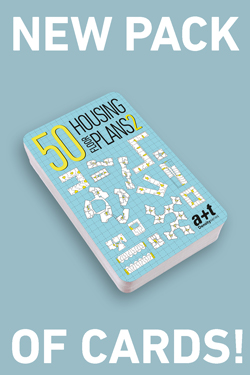a+t research group (65)
Aaron Betsky (1)
Adam Caruso (2)
Alex S. Ollero (0)
Andrew Witt (1)
Antonio Román (1)
Aurora Fernández Per (108)
Bldgs (1)
Carlos García Vázquez (1)
Ciro Najle (1)
Claudi Aguiló (1)
David Goodman (1)
Edurne Ruiz de Arcaute (39)
FERNANDO CASQUEIRO (1)
Gerard Maccreanor (2)
Hanif Kara (1)
Iñaki Ábalos, Urtzi Grau (1)
Irene Scalbert (1)
Javier Arpa (76)
Javier Mozas (51)
Joan Ramon Pascuets (1)
José Manuel Toral (0)
Kempe Thill (1)
Marta Peris (0)
Martin Musiatowicz (4)
Medina, Samuel (1)
Patricia García (200)
Pierre Bélanger (1)
Pihlmann Architects (0)
Rem Koolhaas (1)
Review (4)
Sandra Pauquet (1)
Sanford Kwinter (1)
STEPHEN BATES (0)
Xavier González (9)
In this third issue of the Frugality series -a critical response to the demands of the environmental agenda- component hunting, urban mining, and biosourced materials- challenge the notion of architecture as a finite object, advancing instead a material ethic in which design becomes an act of negotiation, translation, and ecological and economic commitment.
In the contemporary context, concepts such as component hunting, urban mining, and bio-sourced materials do not merely denote technical strategies. Rather, they articulate ways of reconfiguring the relationship between architecture, materiality, and productive processes.
(more...)
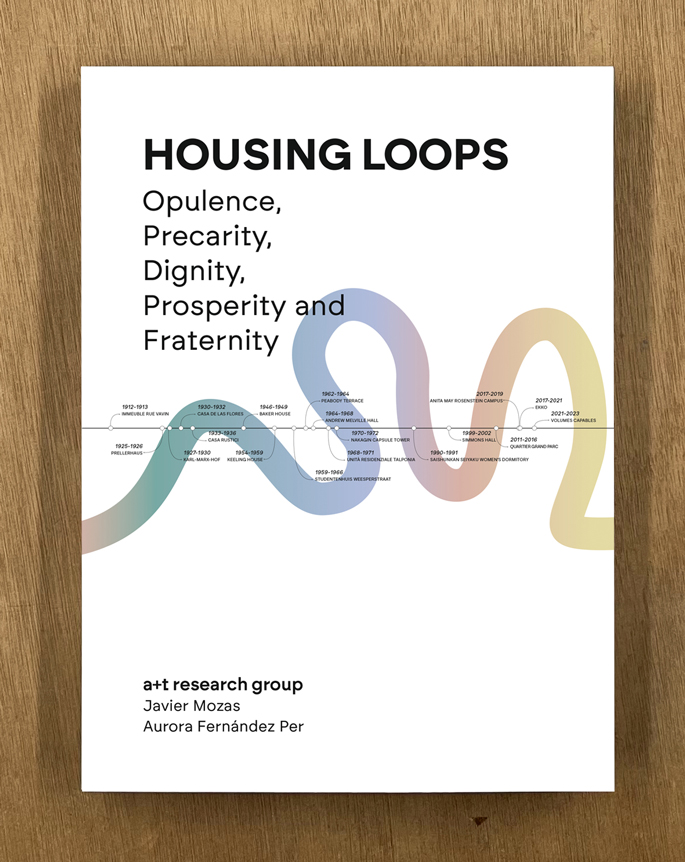
This research by a+t research group proposes an alternative reading of the history of housing. Rather than being organised around architectural styles or movements, it is structured through five essential conditions that define the lived experience of inhabitation: Opulence, Precarity, Dignity, Prosperity, and Fraternity.
Drawing on 178 case studies—ranging from the onset of the Industrial Revolution in the mid-eighteenth century to the second decade of the twenty-first—this critical chronology maps the evolution of collective housing in relation to the social demands of each historical period. The timeline identifies key patterns in housing design, recurring spatial loops that transcend eras, advances in construction technologies, and the transformation of the domestic unit as a nucleus of cohabitation.
In HOUSING LOOPS, the past and present of collective housing are represented simultaneously, revealing unexpected connections between projects and architects who, across different contexts, have shared the aspiration to offer shelter, to conceive housing as a complex artefact where form, time and space converge, and which, beyond fulfilling individual needs, seeks to emerge as a collective proposition for living together.
a+t research group was founded in 2011 by Javier Mozas and Aurora Fernández Per. Their body of work includes 10 Stories of Collective Housing, a graphic analysis of ten residential masterpieces; This is Hybrid, a study on mixed-use buildings; and Before is Before, an exploration of landscape and public space strategies. Both have directed the architecture magazine a+t from 1994 to the present.
(more...)
The combination of the resources available to architecture and the ability to resort to a creative finesse is our proposal for this issue of the Frugality series, a critical response to the demands of the environmental agenda.
These are mechanisms without cost, pure intellectual reflection. The absence of su-perfluous components creates objects stripped of cladding and unnecessary layers. Simple constructions that employ the pseudo-craftsmanship of industrialised assembly as a personalised pattern, imparting identity to the final outcome.
(more...)
Frugality means less material, less energy, less expense, greater respect for the environment, greater constructive sincerity, and greater social honesty.
Frugality is not imposed by social or cultural movements, or even by political transformations. It is the pure awareness of the moment of restriction and deprivation that conditions the way of acting. Frugality is dismantling the iconic and symbolic character of architecture. It imbues it with a basic rationality, a new classicism without style, standardised technology, and programmatic flexibility.
The first issue of this new series is entitled Abstraction and Responsibility, the essential features of this frugal architecture whose sole aim is to become a structure-shelter of life.
(more...)
BEFORE IS BEFORE explains the design and construction of public space and landscape through a catalog of strategies and actions. It is not a set of universal recipes. They are case studies that show, in a quick and simple way, the 'modus operandi' of the authors.
Aurora Fernández Per and Javier Mozas, founders of a+t research group, consider that strategies are the foundations on which any project proposal is built. In them are the latencies that will allow the development and solve the contingencies of the project.
Choosing a set of strategies means defining the rules of the game, picking the working tools and designing actions, which are grouped into three categories: environmental, operational and aesthetic.
Environmental strategies are aimed at improving the natural environment in which a project is located.
They manage water resources, energy sources and the ecosystems present.
They regenerate degraded ecosystems.
They integrate the existing by recycling or reusing.
They raise environmental awareness.
Operational strategies deal with the functioning and use of space.
They activate the latencies of the place with respect to its environment.
They anticipate usability by managing materials and systems.
They anticipate responsiveness to risks or new experiences.
Facilitate user participation in design and management.
Aesthetic strategies provide the transcendent value of beauty.
They contain formal resources that generate global designs.
They uncover the beautification capabilities of place.
They create stories, atmospheres and alterations of perception.
They build the author's space of freedom.
(more...)
The second issue of the GENEROSITY series is devoted to strategies of domestic exterior space.
The different degrees of domestic exteriority were modulated over time through openings or closures, with one defining moment, when the envelope was released from its load bearing functions.
From a distance, the modernist façade has multiple readings and Le Corbusier’s thick diaphragmed ‘fourth wall’ is not the same as Mies’ fine curtain wall.
Contemporary domesticity plays with the creation of thresholds to extend the liveable domain outside the envelope.
The three-dimensionality facilitates the construction of liveable spaces within a thick façade.
Works by Caruso St John Architects, Atelier Kempe Thill, Vivas Arquitectos, Henley Halebrown, Schneider Studer Primas, Studio Woodroffe Papa, MIA2, ITCHstudio + Vincenzo Di Salvia, MVRDV, Flint and Duncan Lewis - Scape Architecture.
(more...)
Currently, the basic premises of collective dwellings are also being reformulated and they are becoming more flexible and indifferent. Their situation within the urban environment is less important due to the fragmentation and dissolution of contemporary cities. The offer is enhanced by a multiplicity of opportunities. Examples and solutions have merged together and functional separations fade away in the mist of postmodernity. There is no clear separation between different areas. The dispers.
(more...)
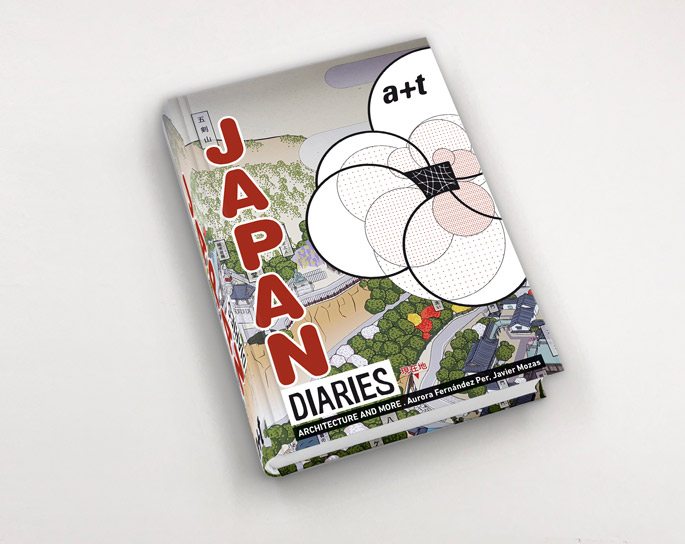
"As Javier recalls in his Autumn 2004 diary we made the round trip from Tokyo to Sendai and back in a morning, just to see the Mediatheque by Toyo Ito. The high speed trains enable this but I could not tell you anything about Sendai.
(more...)
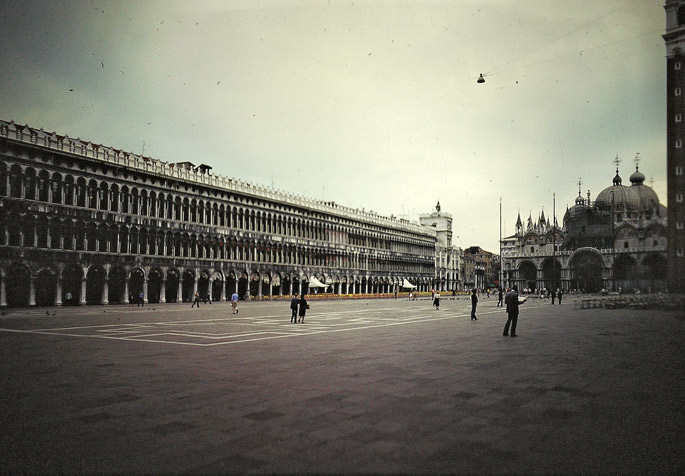

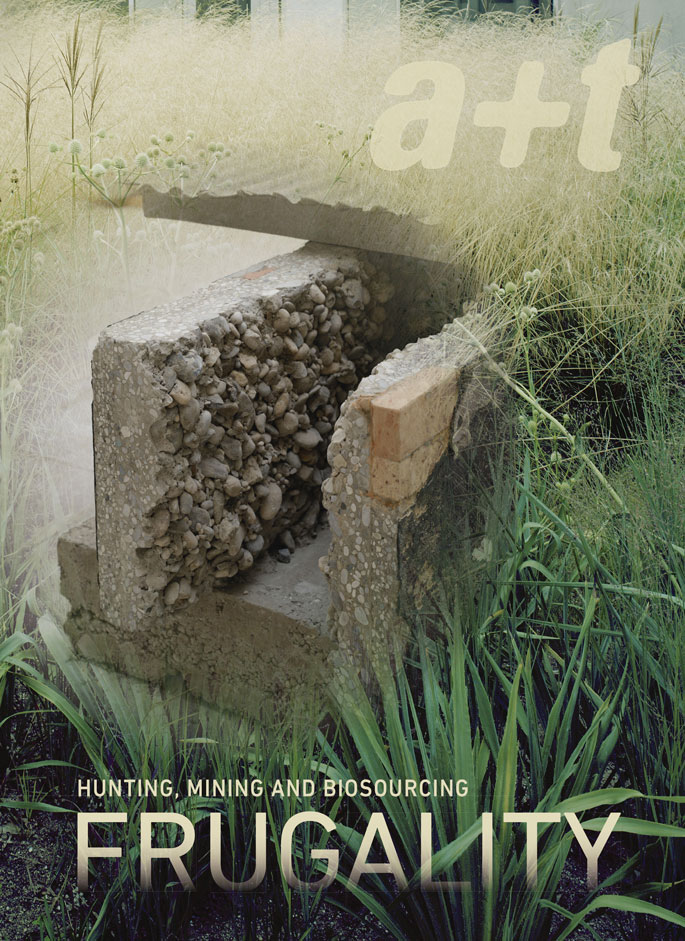
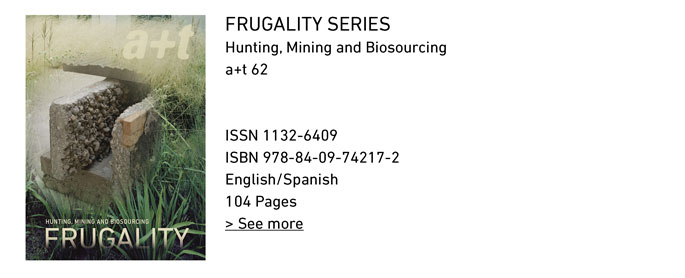
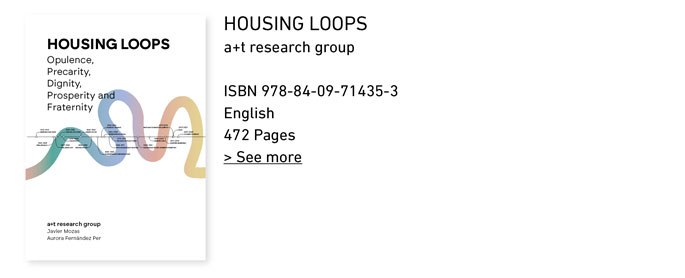
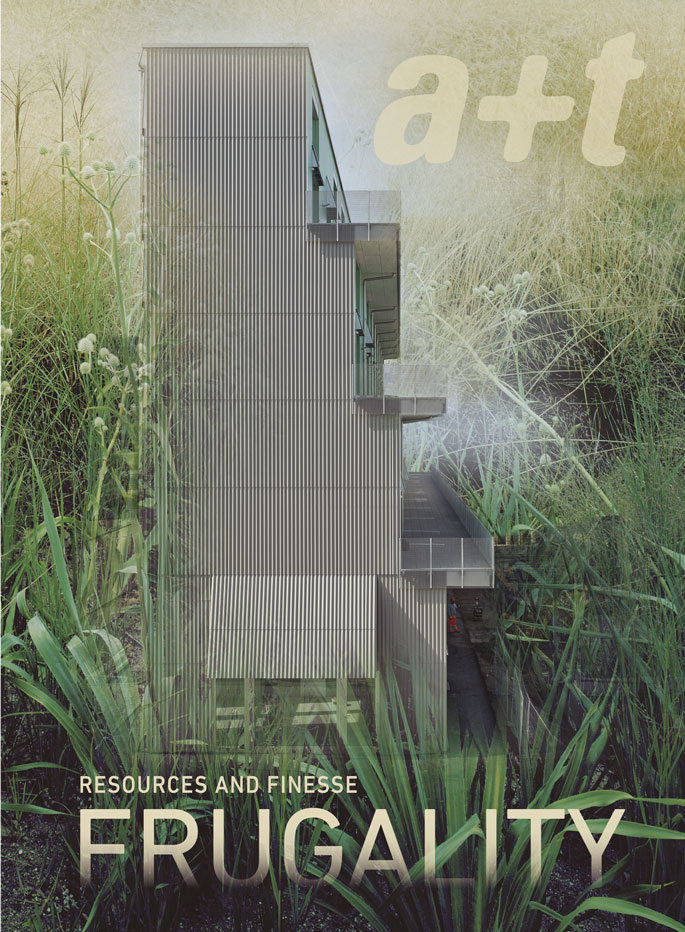

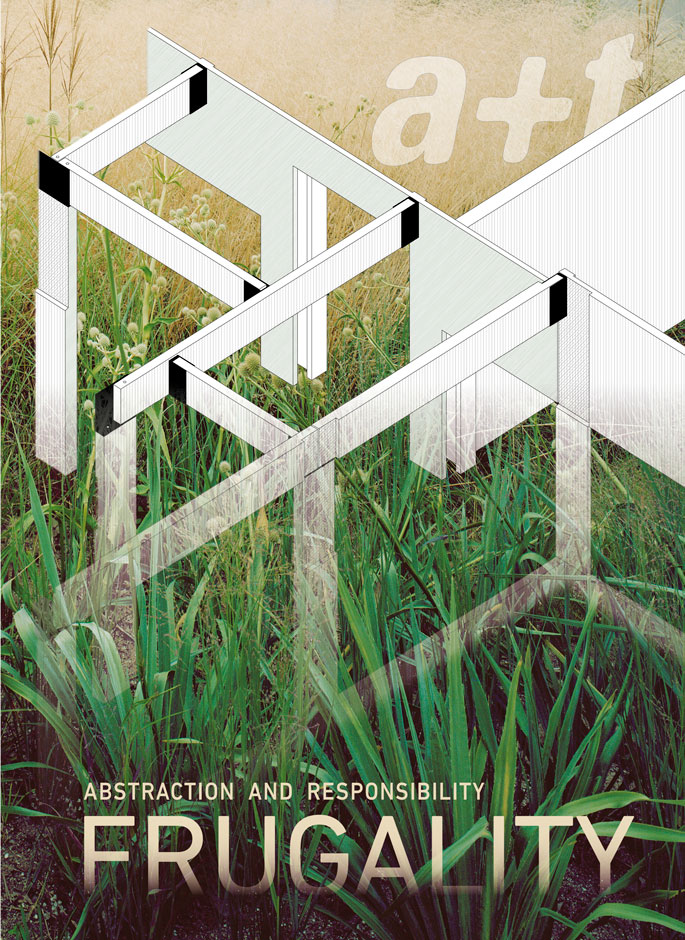
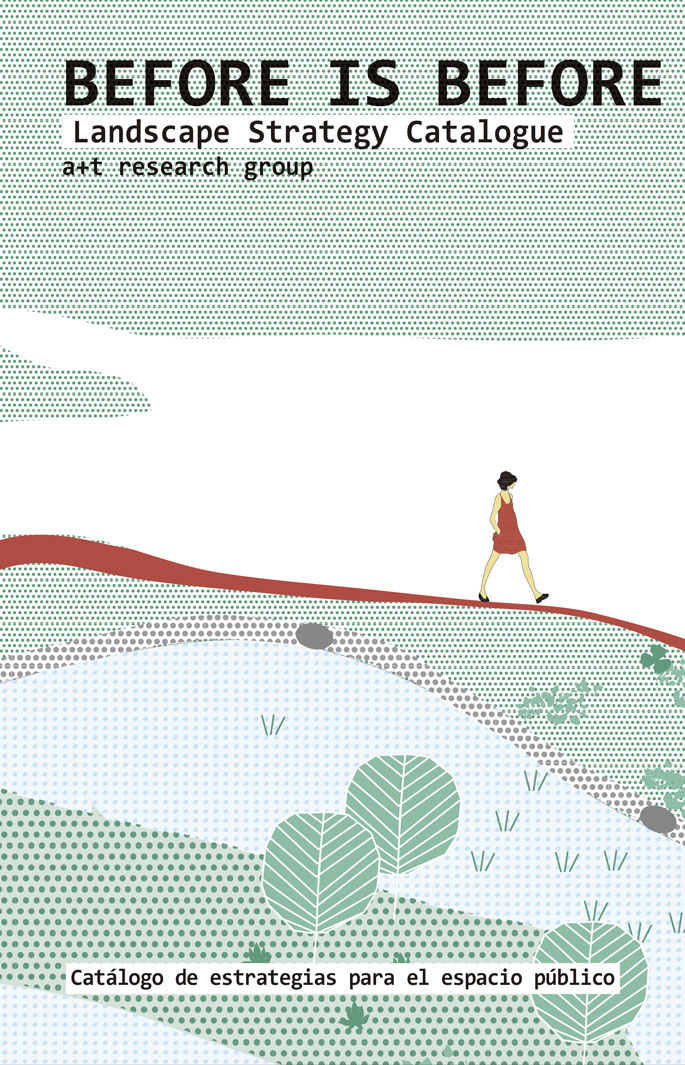
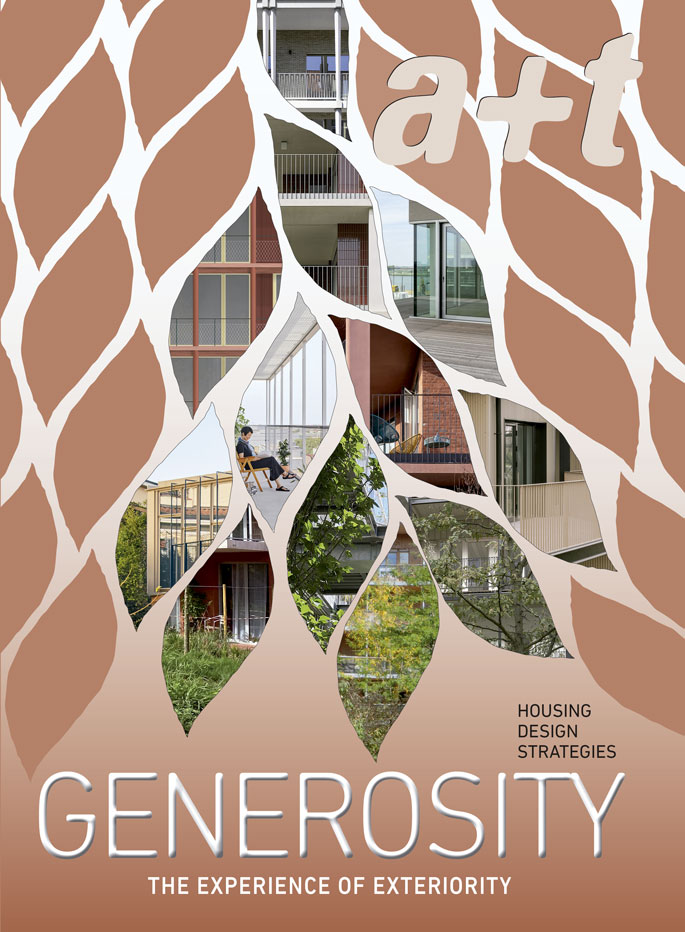
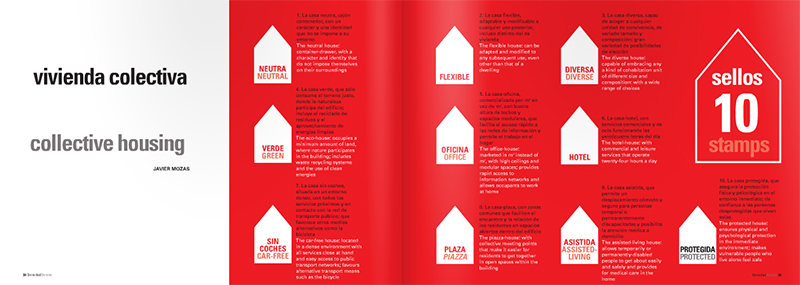
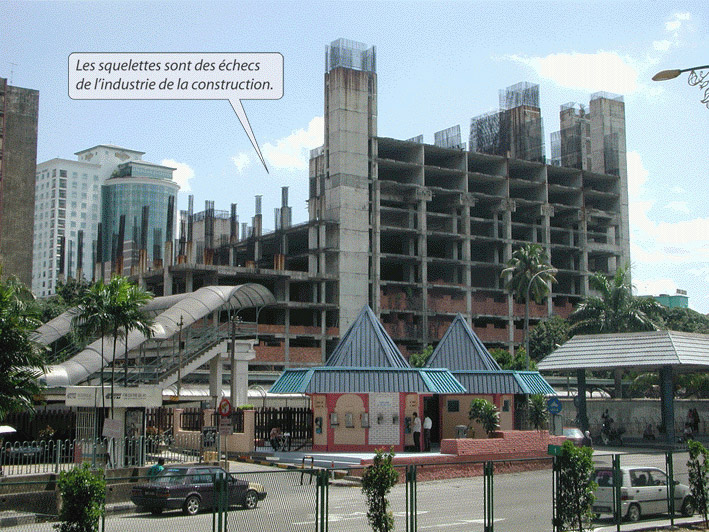
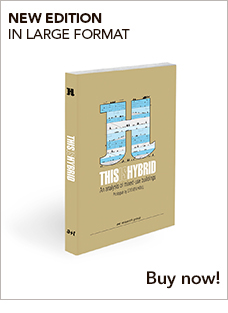




 I've read and agree to
I've read and agree to 


