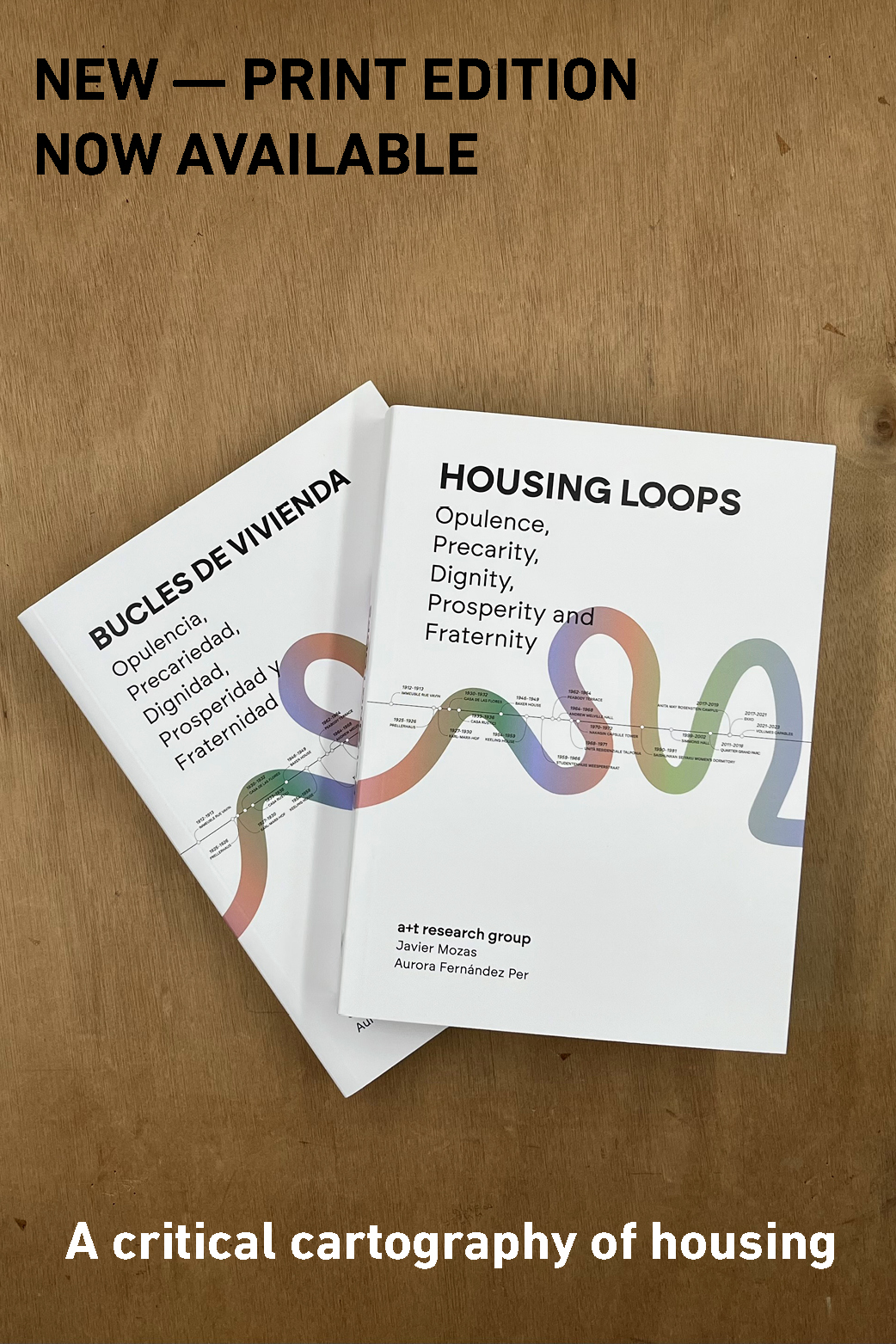Temporary architecture (2)
Campus (5)
Construction (69)
Costs (56)
Density (347)
Drawing (1)
Complex buildings (18)
Hybrid buildings (122)
Leaning (4)
Efficiency (9)
Remove (18)
Civic Facilities (84)
Schools (3)
Public spaces (181)
Exhibitions (1)
Grand Tour 1977 (5)
History (52)
Interior (48)
The City (75)
Low-cost (49)
Mix of Uses (26)
Moscow Tour (5)
Offices / Workspaces (65)
Organization (10)
Landscaping (152)
Prefab (11)
Recycle (22)
Retrieve (21)
Reduce (20)
Remediate the territories (43)
Refurbishment (85)
Reuse (59)
Simulate (7)
Sustainability (89)
Design techniques (26)
Japanese lineages Tour (18)
Multiple uses (11)
Housing (109)
Collective housing (475)
Collective Housing XX Century (6)
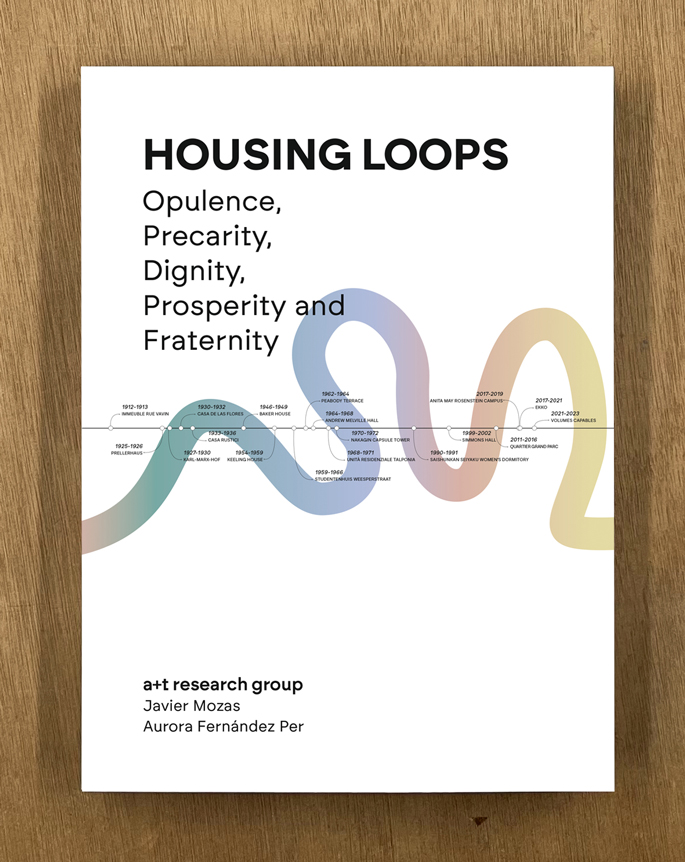
This research by a+t research group proposes an alternative reading of the history of housing. Rather than being organised around architectural styles or movements, it is structured through five essential conditions that define the lived experience of inhabitation: Opulence, Precarity, Dignity, Prosperity, and Fraternity.
Drawing on 178 case studies—ranging from the onset of the Industrial Revolution in the mid-eighteenth century to the second decade of the twenty-first—this critical chronology maps the evolution of collective housing in relation to the social demands of each historical period. The timeline identifies key patterns in housing design, recurring spatial loops that transcend eras, advances in construction technologies, and the transformation of the domestic unit as a nucleus of cohabitation.
In HOUSING LOOPS, the past and present of collective housing are represented simultaneously, revealing unexpected connections between projects and architects who, across different contexts, have shared the aspiration to offer shelter, to conceive housing as a complex artefact where form, time and space converge, and which, beyond fulfilling individual needs, seeks to emerge as a collective proposition for living together.
a+t research group was founded in 2011 by Javier Mozas and Aurora Fernández Per. Their body of work includes 10 Stories of Collective Housing, a graphic analysis of ten residential masterpieces; This is Hybrid, a study on mixed-use buildings; and Before is Before, an exploration of landscape and public space strategies. Both have directed the architecture magazine a+t from 1994 to the present.
(more...)
BEFORE IS BEFORE explains the design and construction of public space and landscape through a catalog of strategies and actions. It is not a set of universal recipes. They are case studies that show, in a quick and simple way, the 'modus operandi' of the authors.
Aurora Fernández Per and Javier Mozas, founders of a+t research group, consider that strategies are the foundations on which any project proposal is built. In them are the latencies that will allow the development and solve the contingencies of the project.
Choosing a set of strategies means defining the rules of the game, picking the working tools and designing actions, which are grouped into three categories: environmental, operational and aesthetic.
Environmental strategies are aimed at improving the natural environment in which a project is located.
They manage water resources, energy sources and the ecosystems present.
They regenerate degraded ecosystems.
They integrate the existing by recycling or reusing.
They raise environmental awareness.
Operational strategies deal with the functioning and use of space.
They activate the latencies of the place with respect to its environment.
They anticipate usability by managing materials and systems.
They anticipate responsiveness to risks or new experiences.
Facilitate user participation in design and management.
Aesthetic strategies provide the transcendent value of beauty.
They contain formal resources that generate global designs.
They uncover the beautification capabilities of place.
They create stories, atmospheres and alterations of perception.
They build the author's space of freedom.
(more...)
From his early years in Germany to the end of his life in the United States, collective housing has been very present in the work of Ludwig Mies van der Rohe. The research carried out by Fernando Casqueiro, Associate Professor at ETSAMadrid, compiles, for the first time, the entire collection of collective housing projects signed by the master.
Each work has been analysed, redrawn and compared on the same parameters.
The result is a voyage through the creation and consolidation of a typology, culminating in 860-880 Lake Shore Drive and the Lafayette Pavilion.
The collection is made up of 36 projects, built or only designed, that cover Mies' life, his relationship with his clients and the influence of his collaborators, from his beginnings in Berlin until his death in Chicago.
MIES VAN DER ROHE. THE COLLECTIVE HOUSING COLLECTION is a reference volume to learn about the innovations that Mies brought to the composition of the modern floor plan and its relationship with the façade.
(more...)
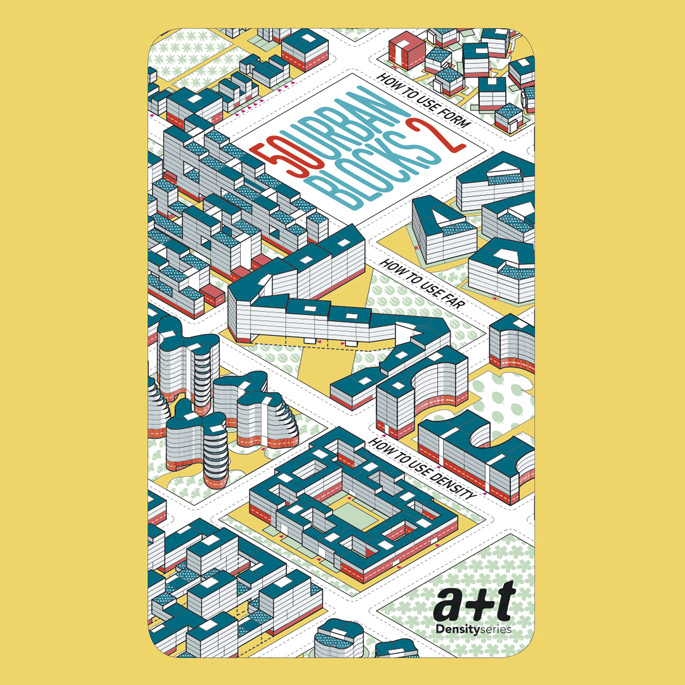
Once upon a time there was a residential building that emerged from an urban project, in turn the consequence of an intermediate plan, which was born from a master plan ... Here is the routine growth of the contemporary city, which is structured from top to bottom in a succession of decisions - more like surrenders and resignations - where only a few initial ideals manage to survive.
To face the game board on which the construction of the city takes place, we propose a test ground whe.
(more...)
The ’15-minute City’, the ’10-minute City, or the ‘Distributed City’ will only become possible if they are based on these three options: 1. The COMPACT CITY instead of the dispersed city, 2. COLLECTIVE HOUSING instead of single-family houses and 3. The INTERACTION OF FUNCTIONS instead of the segregation of uses.
Why Density? is a set of tools created by a+t research group in order to build the dense city. These involve practical urban-level concepts applied to specific collective housing buildings. All the illustrations have been done specifically for this publication.
(more...)
The STRATEGY series of the a + t magazine began in 2010 with the aim of highlighting and naming the strategies and actions present in the landscape urbanism and public space projects.
It consists of four volumes (584 pages) and contains 374 different project actions, classified as derived from environmental, socio-economic or aest.
(more...)
Work included in a+t 52: PARADISES. Strategy Series
Work published in: a+t 52 PARADISES. Strategy Series


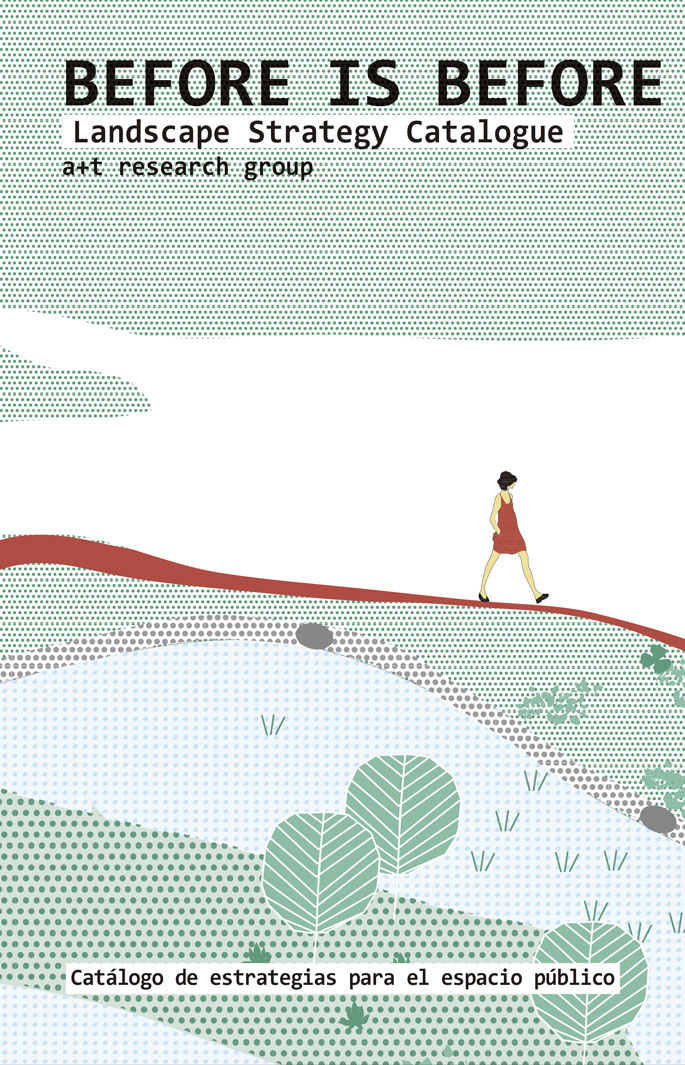
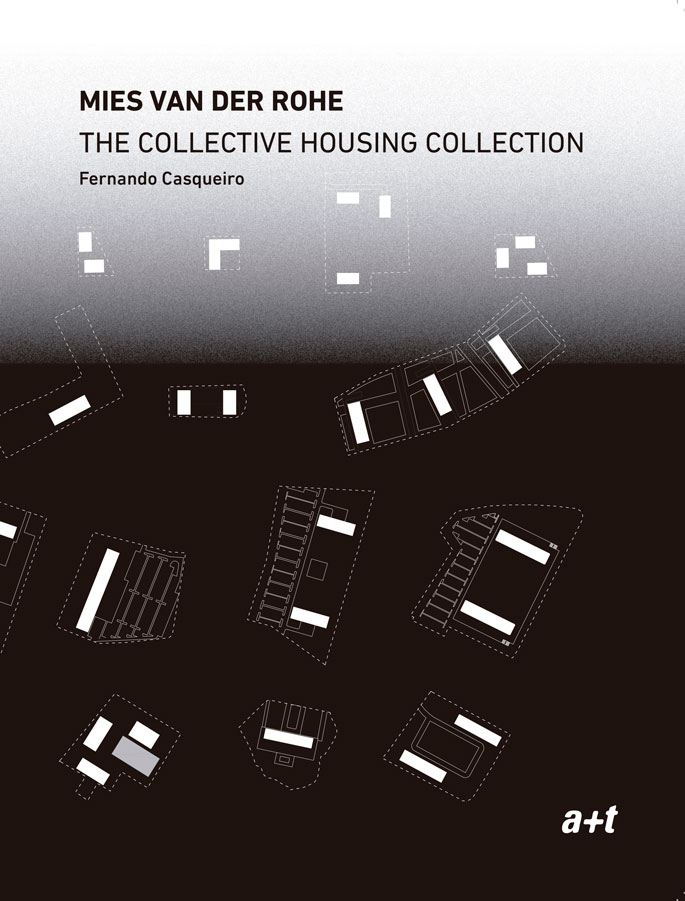
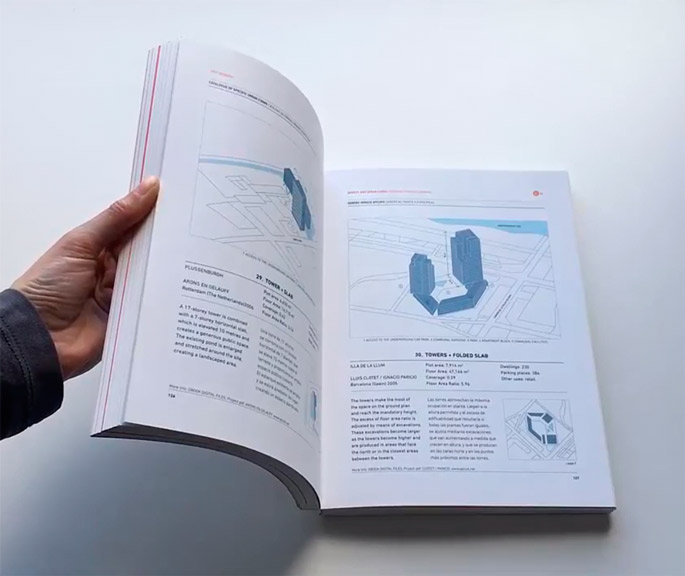
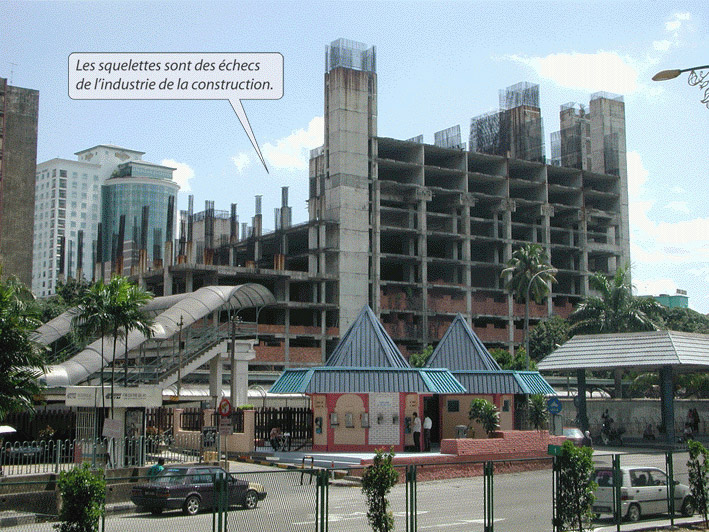
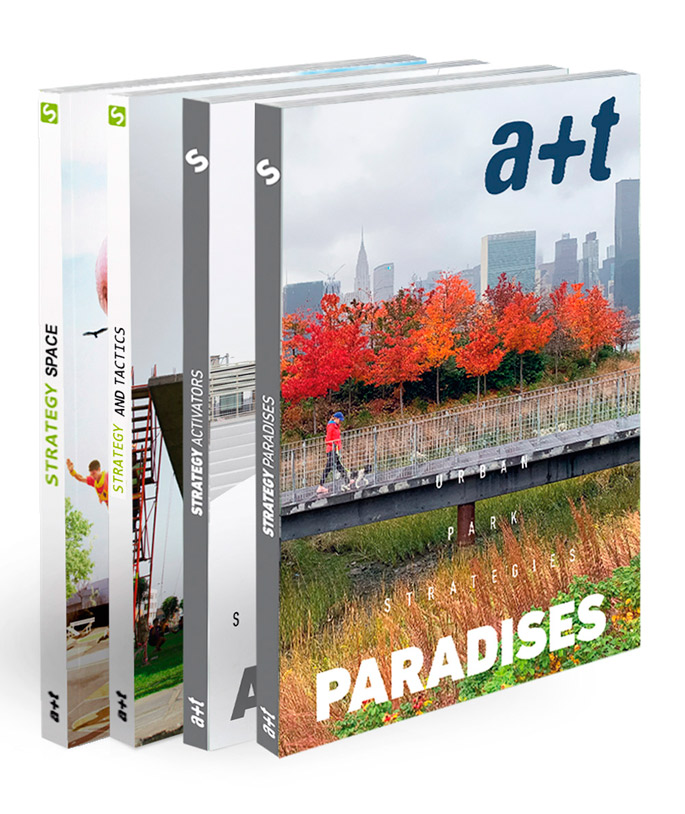
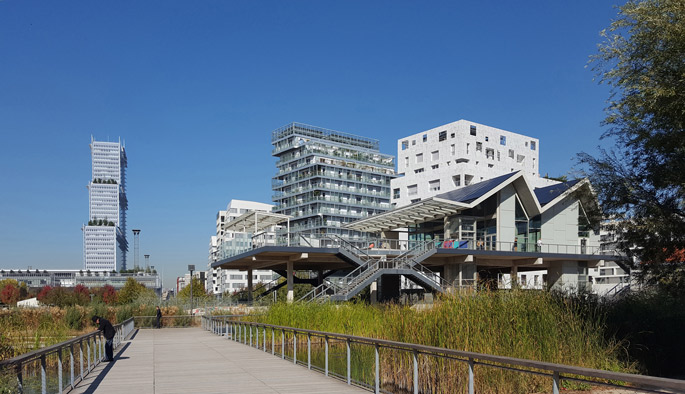
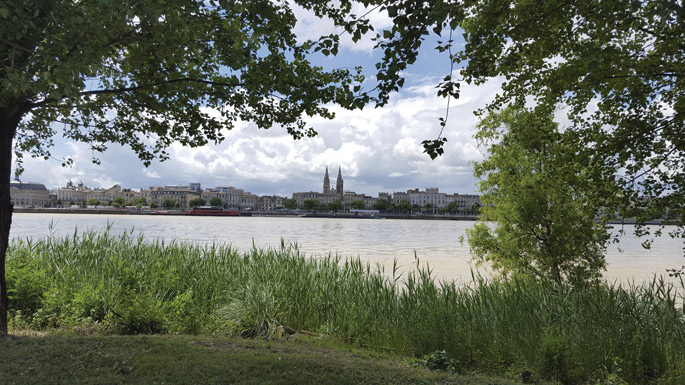
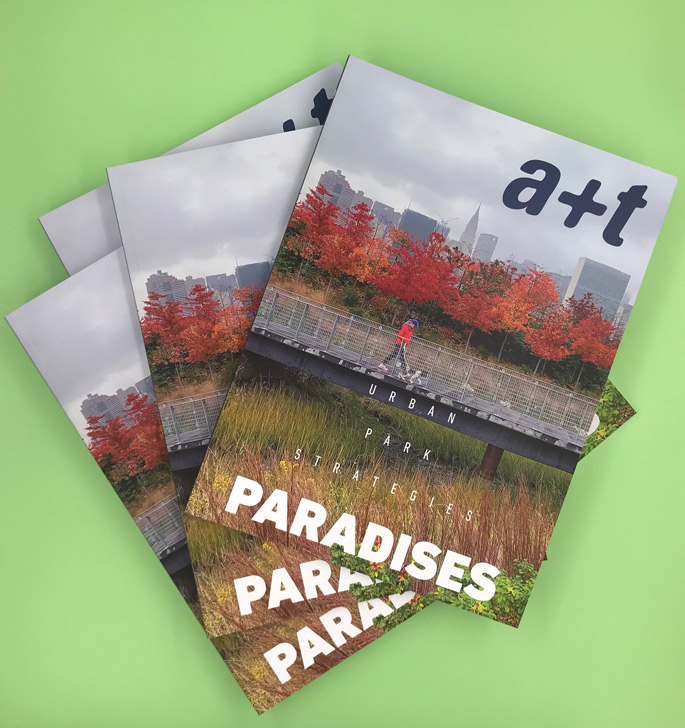
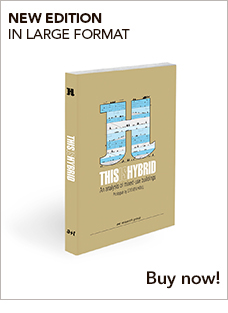




 I've read and agree to
I've read and agree to 


