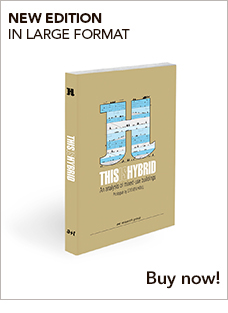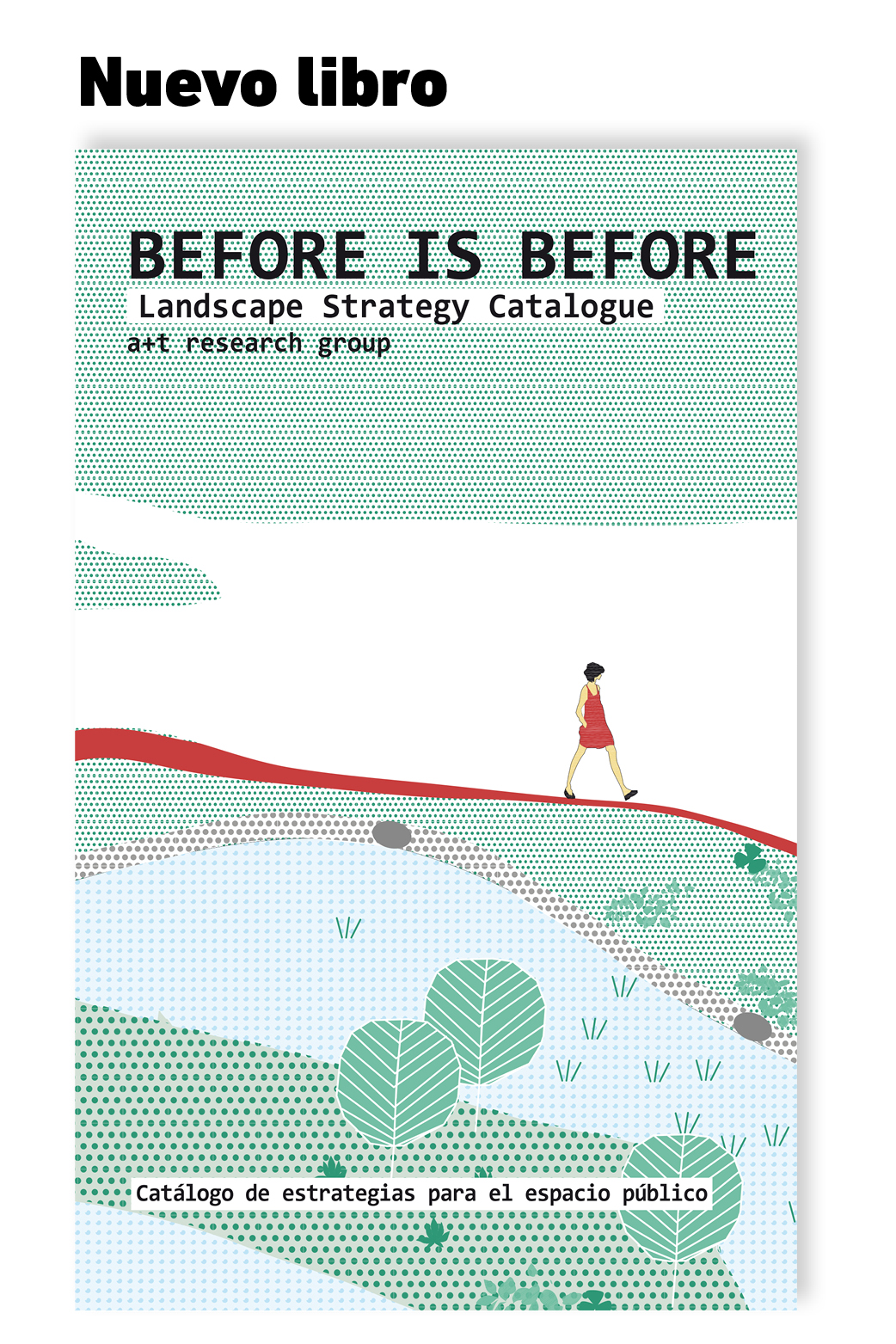BEFORE IS BEFORE, new ...
The third issue of the...
The second issue of th...
From European to Ameri...
Generosity a+t magazin...
The new issue of a+t m...
New issue of Is this R...
50 Urban Blocks 2, pra...
a+t presents the new s...
June 2008 (16)
July 2008 (16)
September 2008 (7)
October 2008 (11)
November 2008 (8)
December 2008 (5)
January 2009 (10)
February 2009 (8)
March 2009 (9)
April 2009 (10)
May 2009 (10)
June 2009 (14)
July 2009 (4)
September 2009 (8)
October 2009 (16)
November 2009 (11)
December 2009 (6)
January 2010 (10)
February 2010 (5)
March 2010 (8)
April 2010 (12)
May 2010 (10)
June 2010 (38)
July 2010 (6)
September 2010 (40)
October 2010 (28)
November 2010 (7)
December 2010 (7)
January 2011 (9)
February 2011 (17)
March 2011 (39)
April 2011 (9)
May 2011 (3)
June 2011 (9)
July 2011 (7)
August 2011 (5)
September 2011 (6)
October 2011 (8)
November 2011 (10)
December 2011 (7)
January 2012 (19)
February 2012 (5)
March 2012 (6)
April 2012 (9)
May 2012 (22)
June 2012 (10)
July 2012 (15)
August 2012 (13)
September 2012 (22)
October 2012 (10)
November 2012 (8)
December 2012 (3)
January 2013 (8)
February 2013 (8)
March 2013 (8)
April 2013 (29)
May 2013 (13)
June 2013 (8)
July 2013 (7)
August 2013 (3)
September 2013 (5)
October 2013 (9)
November 2013 (7)
December 2013 (25)
January 2014 (17)
February 2014 (7)
March 2014 (8)
April 2014 (23)
May 2014 (22)
June 2014 (15)
July 2014 (17)
August 2014 (7)
September 2014 (21)
October 2014 (21)
November 2014 (14)
December 2014 (13)
January 2015 (15)
February 2015 (15)
March 2015 (16)
April 2015 (11)
May 2015 (18)
June 2015 (13)
July 2015 (6)
August 2015 (6)
September 2015 (5)
October 2015 (11)
November 2015 (11)
December 2015 (8)
January 2016 (9)
February 2016 (9)
March 2016 (4)
April 2016 (7)
May 2016 (5)
June 2016 (3)
July 2016 (4)
August 2016 (4)
September 2016 (3)
October 2016 (4)
November 2016 (5)
December 2016 (4)
January 2017 (5)
February 2017 (4)
March 2017 (8)
April 2017 (5)
May 2017 (5)
June 2017 (6)
July 2017 (5)
August 2017 (4)
September 2017 (4)
October 2017 (5)
November 2017 (4)
December 2017 (3)
January 2018 (4)
February 2018 (3)
March 2018 (4)
April 2018 (4)
May 2018 (5)
June 2018 (4)
July 2018 (4)
August 2018 (5)
September 2018 (4)
October 2018 (4)
November 2018 (4)
December 2018 (3)
January 2019 (4)
February 2019 (2)
March 2019 (2)
April 2019 (2)
May 2019 (2)
June 2019 (3)
July 2019 (4)
August 2019 (4)
September 2019 (1)
October 2019 (4)
November 2019 (1)
January 2020 (1)
April 2020 (2)
May 2020 (1)
September 2020 (1)
October 2020 (1)
December 2020 (1)
May 2021 (1)
January 2022 (1)
May 2022 (1)
November 2022 (1)
January 2023 (1)
June 2023 (1)
November 2023 (1)
February 2024 (1)

Photo: Morley von Sternberg, Philip Vile

This industrial building, constructed in 1885, has been converted to dwellings and work spaces for musicians and their families after being vacant for many years. The original brickwork structure and the workshop were preserved and now form part of the new complex. Musical activities often take place in each dwelling, meaning noise insulation has been an important factor in material design and building solutions.
PROJECT PUBLISHED IN:

Photo: Roland Halbe

Initially this was a conventional 105 square-metre apartment with partitions dividing off the kitchen, the bathroom and the bedroom. These partitions were removed giving one single bright space. The client was an artist who agreed to combine functionality, spatiality and experience as fundamental design themes.
PROJECT PUBLISHED IN:
.
(more...)

Photo: Michael Heinrich

This shoe factory was built in 1932 by the engineer Robert Shild. Manufacturing ceased in 1978. Roughly four years ago, private developer Markus Ehrat purchased the building and received a local grant for 328,000 euros to help repurpose it for residential use. Permission was given for the developer to incorporate commercial units into a new building parallel to the south facade in order to make the operation financially viable. These premises shelter the dwellings from the noise of the nearby.
(more...)

Photo: Óscar Necoechea, Lara Becerra


The furniture system designed to furnish the Haka building is based on reusing different pieces of used wood, ranging from strips of timber to old doors, even roof braces and beams, which, using repetition and addition, are made into a wide office programme. Partition walls, desks, platforms, display cases, benches, chairs and cabinets are all made from this recycled material. The construction system further takes into consideration not only the approximate sourcing of the materials but also .
(more...)

Photo: Jeroen Musch, Arons en Gelauff

The conversion of this three-storey building into a dwelling meeting contemporary functional requirements meant redistributing the open spaces of the original structure and dividing them into two areas: the living area and the service area, differentiated by their proximity to the exterior. The existence of one single facade where windows could be installed was the limiting factor for the rooms. Living, eating and sleeping, in a respective bottom-up order, are the functions stacked in each of the three storeys facing the exterior. The remaining activities and interior routes –respectively kitchen, toilet, storage, bathroom and stairs- are incorporated into the rear area built into a volume panelled with one single material: plywood boards. This way, the spaces have been differentiated by using different materials according to whether they have a primary or secondary function.
(more...)

After completion of 40 Bond Street, Pritzker Prize-winning architects Herzog & de Meuron strike back in Manhattan with a 60 story brand new tower, 56 Leonard street -also known as the Jenga tower- is located in the neighborhood of Tribeca.
The neighborhood has diverse building heights, most of the structures are low or medium density, so the challenge for the awarded Swiss firm was to integrate a 60 story skyscraper into an area of lower density. The strategy is simple; a number of boxes are stacked one on top of another in various sizes and heights creating a cascade of edgy cubes. The cubes are shifted creating an attractive and dynamic shape and introducing different private outdoor terraces with breathtaking panoramas of the cityscape. This mechanism introduces all the different scales present in the area into a high rise structure creating a strong dialogue with the neighborhood and an iconic image as well as reducing the strong impact that would result from inserting a skyscraper into a lower density area. The clearness of the concept and the striking level of keen detailing all at once, show the project´s force.
The program of this skyscraper will include 145 unique residences and will be the highest structure in Tribeca with 60 stories and 250m. 17,000 square feet of amenities include a 75’ lap pool with a sundeck, gym, screening room, lounge, private dining room and playroom. The building leans on a sculpture of Anish Kapoor creating some tension between architecture and sculpture.
Wanting to be a light and clean object in the massive Manhattan cityscape, the materials and the façade appearance play a relevant role. The choice of a shiny reflective glass in the tower, used as a skin on all vertical surfaces, will give different light reflections and will help the building disappear in the sky during the day hours, at night the building will show a dynamic image when lights are turned on and off by the lucky tenants and will give more lightness to the massive structure.
The Swiss designers have invested a great effort in the details; the slabs will show convex edges that will enhance the perception of sharp boxes and will make the slabs look thinner. The curtain wall will introduce a regular rhythm in the chaotic distribution of boxes with elegant white mullions, frameless guardrails disappear contributing to control the chaos created by the random box shifting operation.
(more...)

The works to reuse the units of the Madrid Matadero generated mounds of rubble (roof tiles, timber, paving stones and granite slabs) and this project is the result of the opportunity to make use of this rubble in the reuse of Unit 8B. The interior divisions of the unit have been built using the roof tiles, piled up on top of each other and laid manually with mortar. The exterior woodwork is made of wood from other parts of the building and has been fixed using industrial metal clamps. The exi.
(more...)






 I've read and agree to
I've read and agree to 


