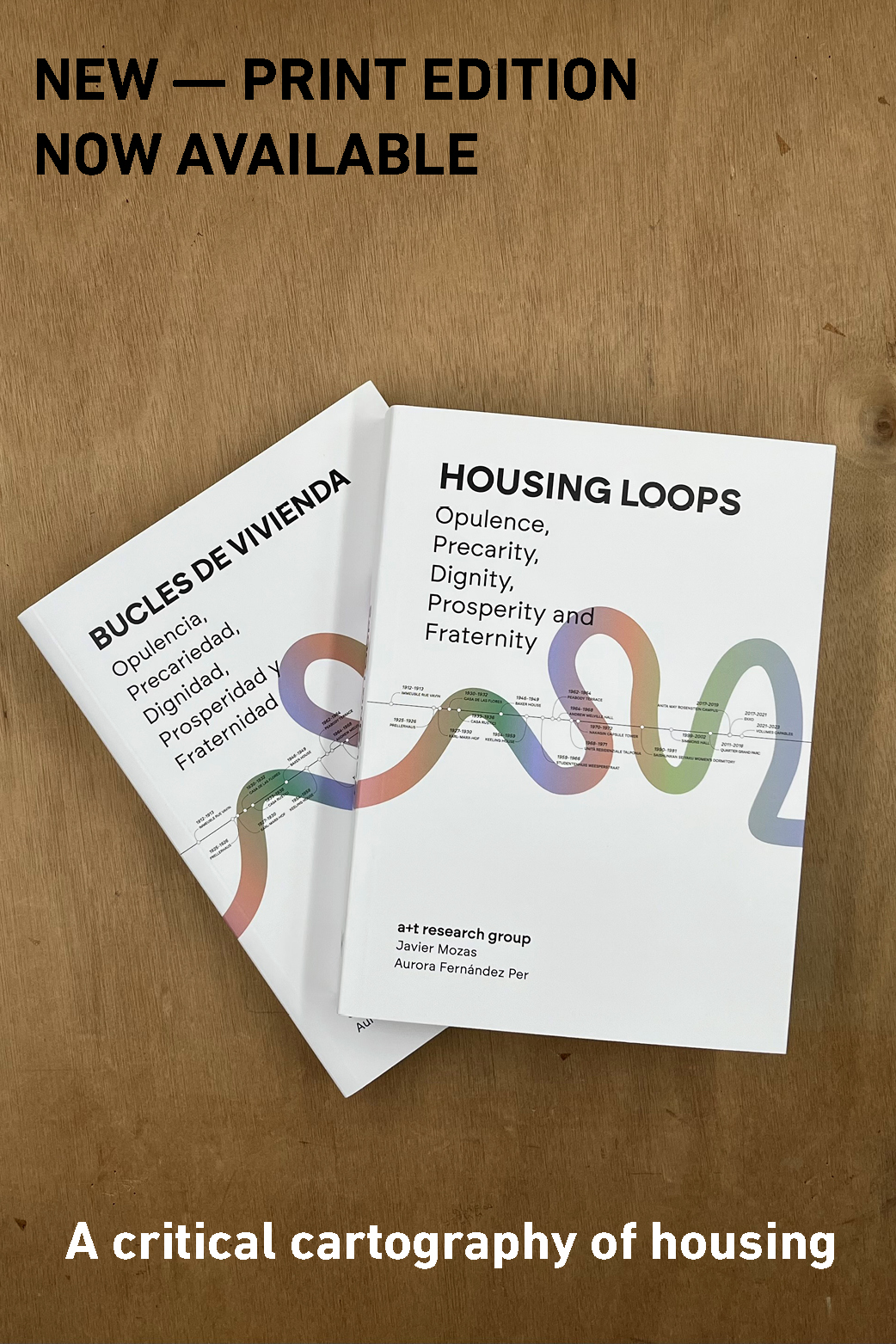Temporary architecture (2)
Campus (5)
Construction (69)
Costs (56)
Density (347)
Drawing (1)
Complex buildings (18)
Hybrid buildings (122)
Leaning (4)
Efficiency (9)
Remove (18)
Civic Facilities (84)
Schools (3)
Public spaces (181)
Exhibitions (1)
Grand Tour 1977 (5)
History (52)
Interior (48)
The City (75)
Low-cost (49)
Mix of Uses (26)
Moscow Tour (5)
Offices / Workspaces (65)
Organization (10)
Landscaping (152)
Prefab (11)
Recycle (22)
Retrieve (21)
Reduce (20)
Remediate the territories (43)
Refurbishment (85)
Reuse (59)
Simulate (7)
Sustainability (89)
Design techniques (26)
Japanese lineages Tour (18)
Multiple uses (11)
Housing (109)
Collective housing (475)
Collective Housing XX Century (6)
In this third issue of the Frugality series -a critical response to the demands of the environmental agenda- component hunting, urban mining, and biosourced materials- challenge the notion of architecture as a finite object, advancing instead a material ethic in which design becomes an act of negotiation, translation, and ecological and economic commitment.
In the contemporary context, concepts such as component hunting, urban mining, and bio-sourced materials do not merely denote technical strategies. Rather, they articulate ways of reconfiguring the relationship between architecture, materiality, and productive processes.
(more...)
The combination of the resources available to architecture and the ability to resort to a creative finesse is our proposal for this issue of the Frugality series, a critical response to the demands of the environmental agenda.
These are mechanisms without cost, pure intellectual reflection. The absence of su-perfluous components creates objects stripped of cladding and unnecessary layers. Simple constructions that employ the pseudo-craftsmanship of industrialised assembly as a personalised pattern, imparting identity to the final outcome.
(more...)
Frugality means less material, less energy, less expense, greater respect for the environment, greater constructive sincerity, and greater social honesty.
Frugality is not imposed by social or cultural movements, or even by political transformations. It is the pure awareness of the moment of restriction and deprivation that conditions the way of acting. Frugality is dismantling the iconic and symbolic character of architecture. It imbues it with a basic rationality, a new classicism without style, standardised technology, and programmatic flexibility.
The first issue of this new series is entitled Abstraction and Responsibility, the essential features of this frugal architecture whose sole aim is to become a structure-shelter of life.
(more...)
BEFORE IS BEFORE explains the design and construction of public space and landscape through a catalog of strategies and actions. It is not a set of universal recipes. They are case studies that show, in a quick and simple way, the 'modus operandi' of the authors.
Aurora Fernández Per and Javier Mozas, founders of a+t research group, consider that strategies are the foundations on which any project proposal is built. In them are the latencies that will allow the development and solve the contingencies of the project.
Choosing a set of strategies means defining the rules of the game, picking the working tools and designing actions, which are grouped into three categories: environmental, operational and aesthetic.
Environmental strategies are aimed at improving the natural environment in which a project is located.
They manage water resources, energy sources and the ecosystems present.
They regenerate degraded ecosystems.
They integrate the existing by recycling or reusing.
They raise environmental awareness.
Operational strategies deal with the functioning and use of space.
They activate the latencies of the place with respect to its environment.
They anticipate usability by managing materials and systems.
They anticipate responsiveness to risks or new experiences.
Facilitate user participation in design and management.
Aesthetic strategies provide the transcendent value of beauty.
They contain formal resources that generate global designs.
They uncover the beautification capabilities of place.
They create stories, atmospheres and alterations of perception.
They build the author's space of freedom.
(more...)
The ’15-minute City’, the ’10-minute City, or the ‘Distributed City’ will only become possible if they are based on these three options: 1. The COMPACT CITY instead of the dispersed city, 2. COLLECTIVE HOUSING instead of single-family houses and 3. The INTERACTION OF FUNCTIONS instead of the segregation of uses.
Why Density? is a set of tools created by a+t research group in order to build the dense city. These involve practical urban-level concepts applied to specific collective housing buildings. All the illustrations have been done specifically for this publication.
(more...)
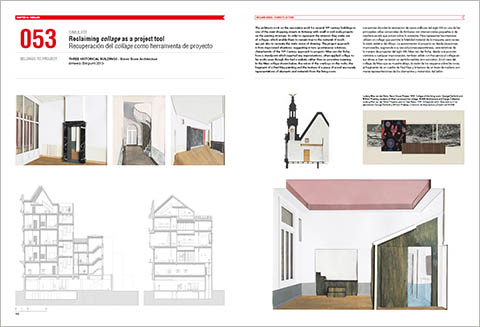
Boven Bouw took on the renovation work for several 19th century buildings in one of the main shopping streets in Antwerp with small or mid-scale projects on the existing structure. In order to represent the interiors they make use of collages, which enable them to remain true to the material of mock-ups yet also to recreate the static vision of drawing...
(more...)
The STRATEGY series of the a + t magazine began in 2010 with the aim of highlighting and naming the strategies and actions present in the landscape urbanism and public space projects.
It consists of four volumes (584 pages) and contains 374 different project actions, classified as derived from environmental, socio-economic or aest.
(more...)
Work included in a+t 52: PARADISES. Strategy Series
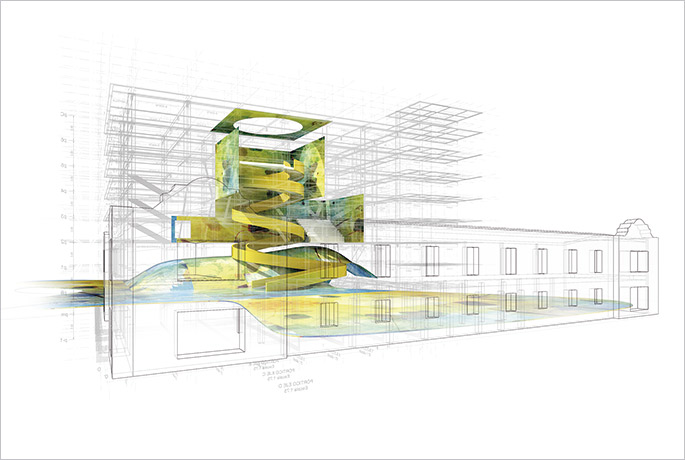
Urban-Think Tank. Fábrica de Cultura: BAQ. Barranquilla (Colombia), 2013-2017
The hybrid building
Our interest in this type of project is based on land consumption. The disperse city is the underlying reason for a significant part of the damage being done to the planet. Not only does it increase emissions as a result of individualized transport and consumption but it also undermines social cohesion and opportunities for social interaction, even in an environment like the present where seemingly everything takes place in the cloud.
The (more...)

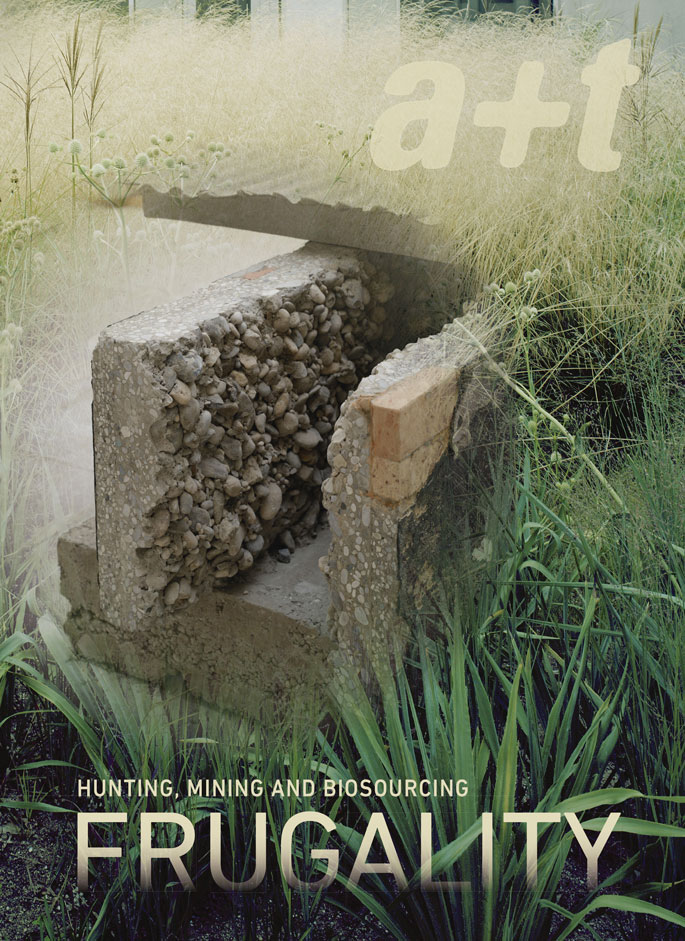
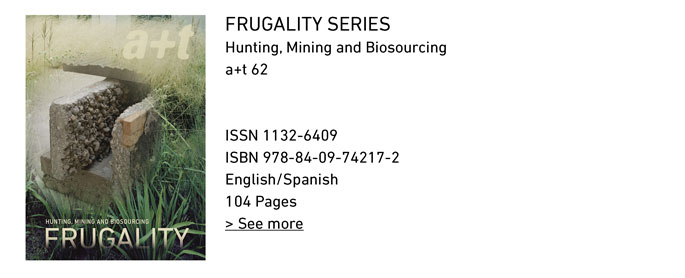
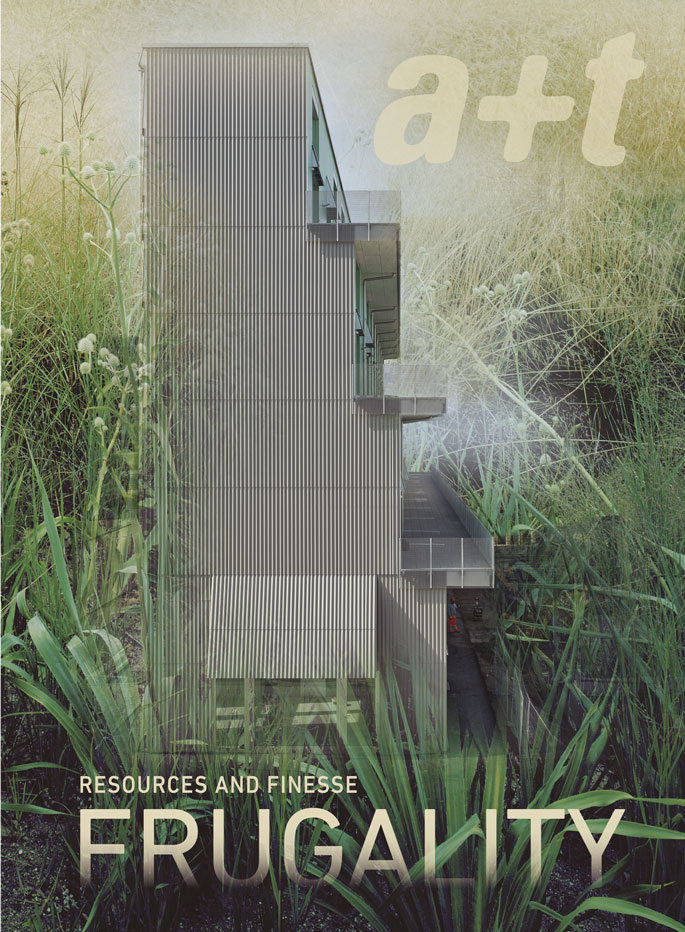
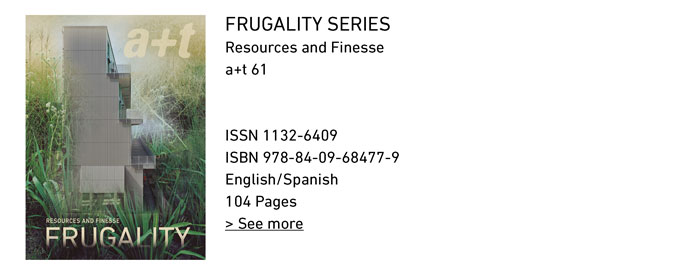
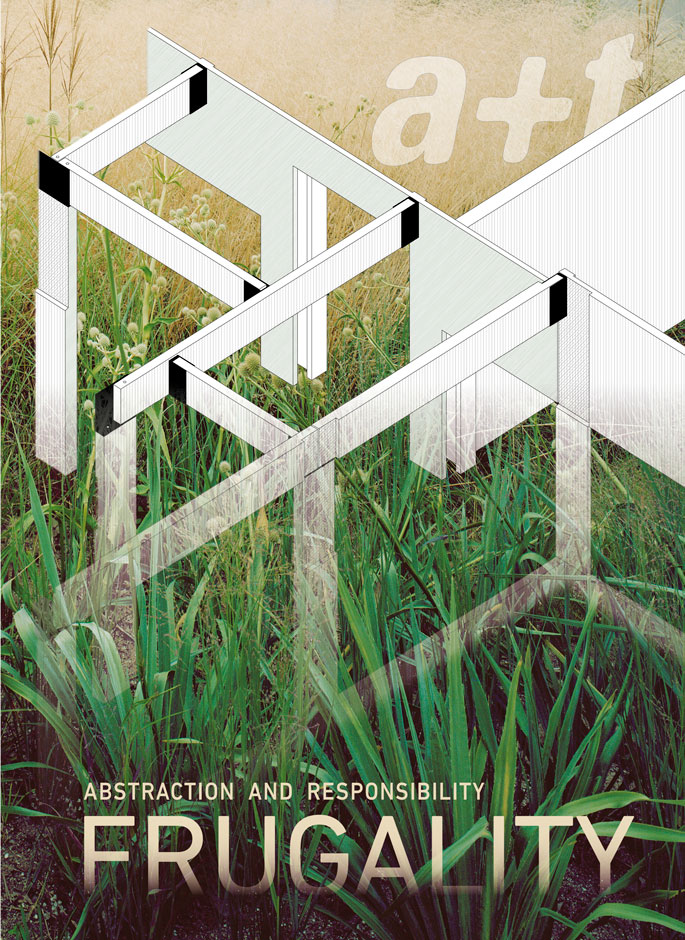
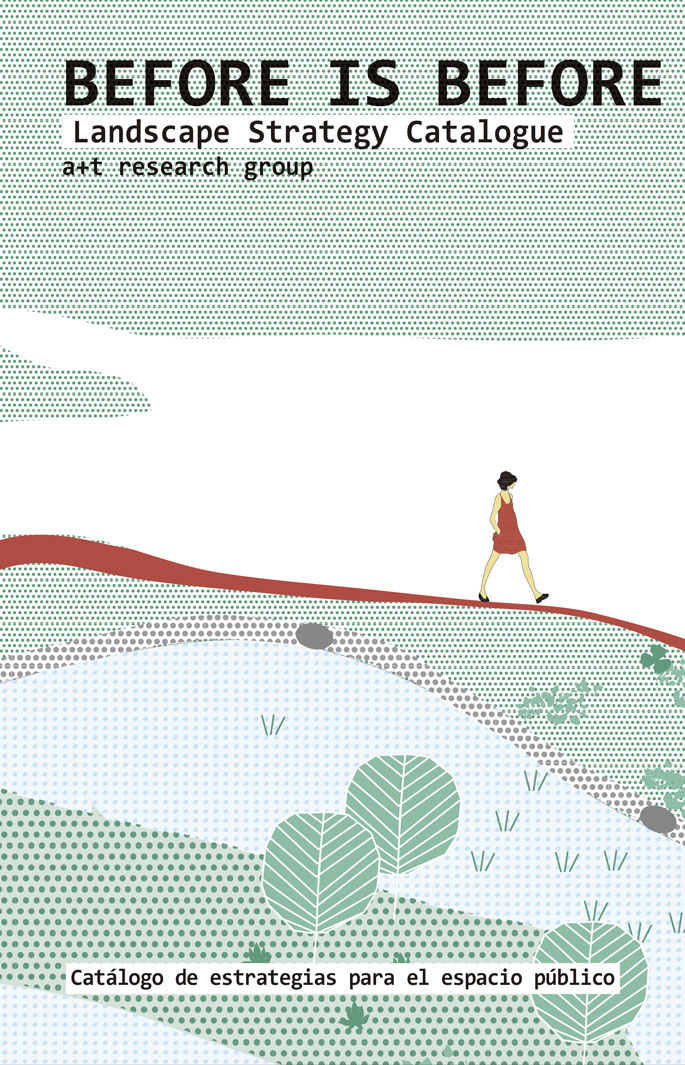
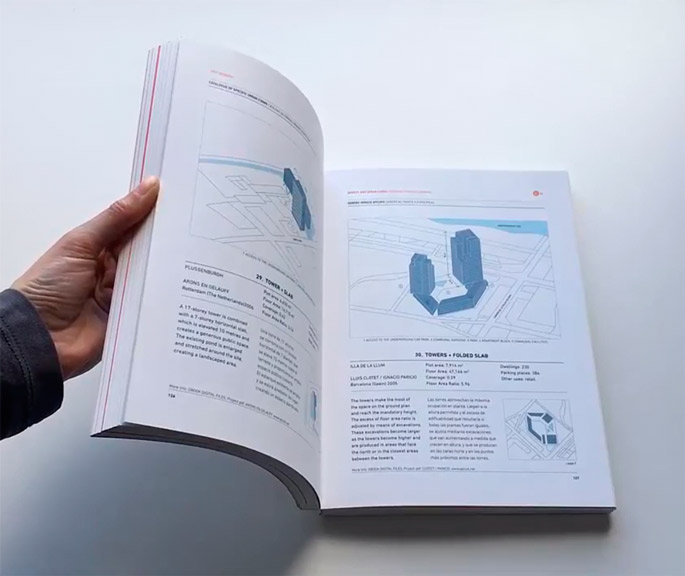
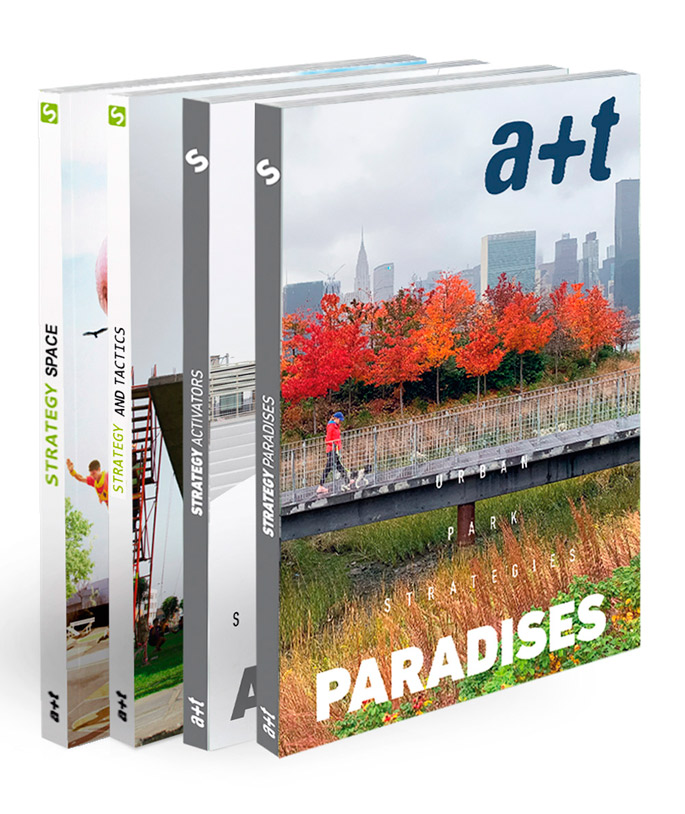
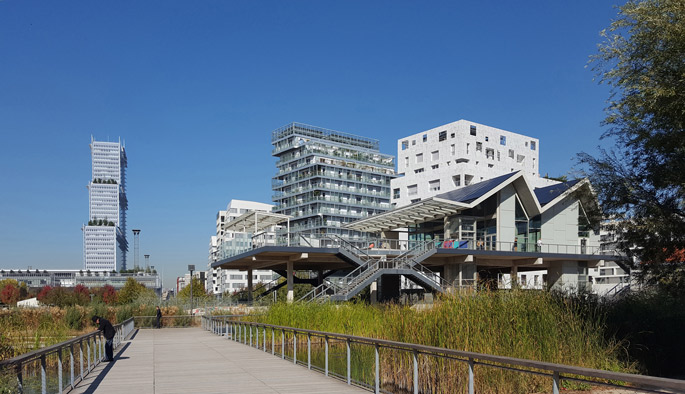
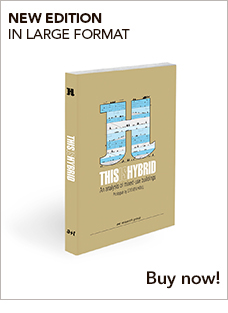




 I've read and agree to
I've read and agree to 


