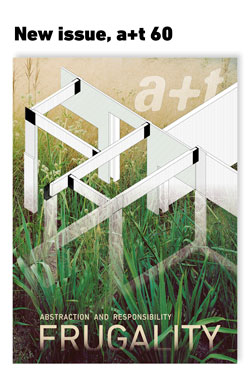Moura Martins. Refurbishment of an office building. Lousada. Portugal
Project published in a+t 44 Workforce A Better Place to Work 2
January 27, 2016

Refurbishing this office furniture company, whose beginnings date back to the 1940s, involved an overhaul of the two existing L-shaped units which make up the operations floor. These are two interconnected structures with their main access through the intermediate level of this three-storey unit. On this level we have the reception area, the meeting rooms and an open-plan office. The lower level mainly houses the furniture showroom located in an adjoining unit. The upper level contains the management area and the representative and socializing area.
The interior is coherent in terms of colours and finishing. The visible facilities serve to emphasize the longitudinal character of the two storey unit. The spiral staircase becomes a sculptural element which gives a focal point to the space. The work area and the show area share the volume and harmonize functions based on the idea of simplicity and clarity of routes.
PROJECT PUBLISHED IN:

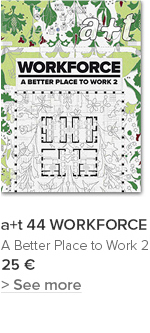
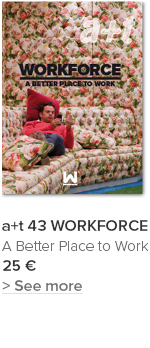
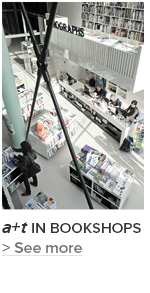
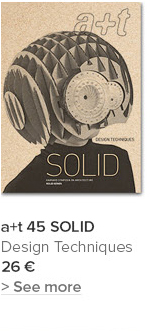
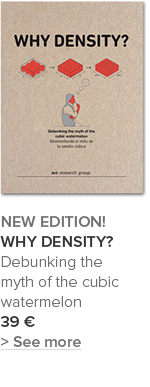

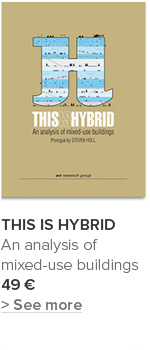





















 I've read and agree to
I've read and agree to 


