MVRDV, North by North West. Pushed Slab offices. Paris
Project published in a+t 44 Workforce A Better Place to Work 2
December 11, 2015

The project Pushed Slab by MVRDV forms part of the first eco-district built in Paris, which meant environmental requirements were a priority in the design process, as outlined below. The programme is for an office building for leasing to one or more tenants so great spatial flexibility was a requirement on all floors. Three circulation cores allow for segmentation and provide independent access from the ground floor.
The form defers to the decision to fracture the block and to curve the ends of the floor slabs to create a central void. In this way, some of the existing views are preserved and exterior terraced spaces with open air routes and rest areas are created which enhance the programme.
PROJECT PUBLISHED IN:

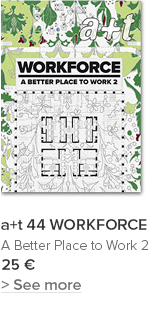
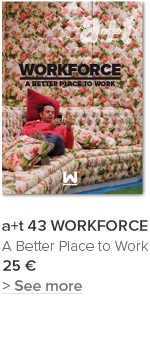
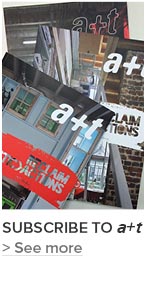
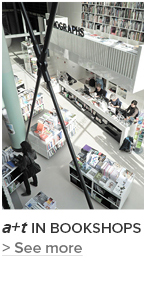
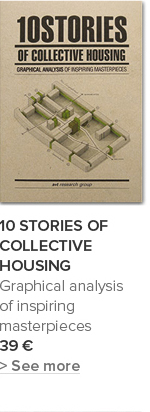

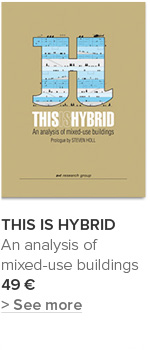













 I've read and agree to
I've read and agree to 


