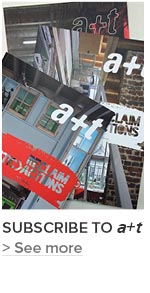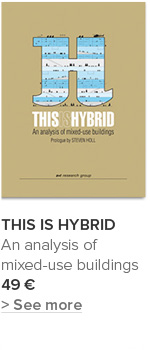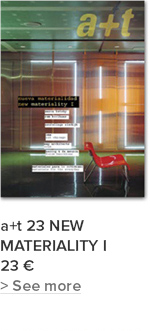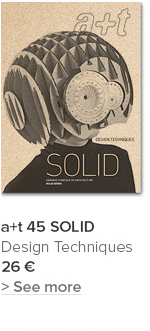E2A. Office building of Ernst Basler AG. Zurich
Project published in a+t 44 Workforce A Better Place to Work 2
January 21, 2016

The work on the cornerpiece completes a series of three buildings which were combined to create the headquarters of the engineering firm Ernst Basler AG. The action of the architects E2A is based on creating a circulation core, which is located at the centre of the floor plan, extending the floor plan out into the interior garden and establishing connections between the new elements and the other buildings.
The main street facade remains intact, with the office building’s familiar recognizable look left unaltered. On the other hand, the new facade overlooking the garden is a network of openings which show off the height of the supporting structure such that the intensity of the presence of the interior garden is maximized.
PROJECT PUBLISHED IN:



























 I've read and agree to
I've read and agree to 


