KCAP. Europaallee Master Plan. Zurich
Project published in a+t 44 Workforce A Better Place to Work 2
December 28, 2015

‘Europaallee’, the area around Zurich’s main railway station, is a key development site owing to its central position and excellent accessibility. In the masterplan by the architects KCAP, the morphology and block structure of the surrounding city is elaborated in order to insert the new development into its surroundings in a natural way. Construction envelopes have been established for the new blocks, with basic rules for maximum dimensions, penetration of daylight and sightlines. This establishes a sustainable structure that can be filled in gradually, responding to current programmatic demands, architectural tastes and market developments.
Station precincts all over the world are being developed into layered urban hubs where flows of traffic converge and functions such as living, working, shopping and recreation are bundled together.
PROJECT PUBLISHED IN:

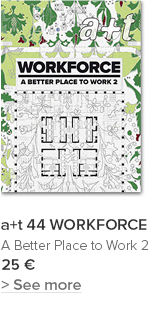
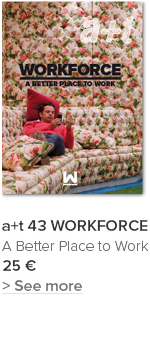
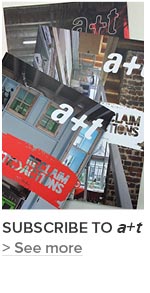
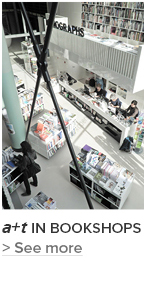
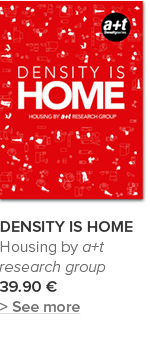
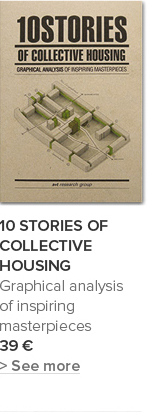
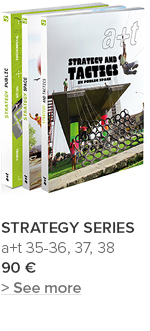
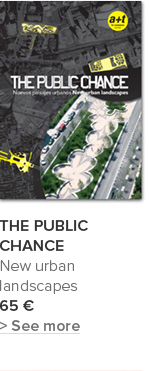
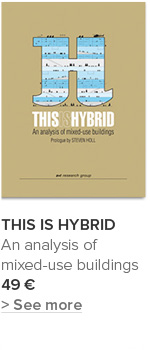


















 I've read and agree to
I've read and agree to 


