Studio Ma. PRD845. Phoenix. Arizona
February 01, 2010

Desde hace décadas, el área metropolitana de Phoenix crece más que ninguna otra ciudad de los Estados Unidos.
El resultado es una mancha de aceite de 1300 km2, a base de desarrollos de viviendas unifamiliares en torno a campos de golf, que se desparrama por las llanuras del desierto de Sonora. En Phoenix se entiende que la inmensidad del desierto está ahí para ser ocupada con tejido residencial de baja densidad, lo que ha dado lugar a una ciudad de extensión apabullante.
La estructura urbana repite los patrones de la mayoría de ciudades de los Estados Unidos: el centro histórico se ha especializado en los negocios y está rodeado por un cinturón de autopistas que permiten a los trabajadores abandonar el área por las noches. Entre los rascacielos y las vías rápidas se extiende un conglomerado de solares vacíos, grandes superficies de aparcamiento y viviendas de muy poca calidad.
El proyecto PRD845 se enmarca en la creciente concienciación en cuanto a las consecuencias medioambientales y sociales de la dispersión suburbial sin límites y aprovecha los terrenos de un viejo aparcamiento a tan solo dos km del centro. Tres bandas edificadas alojan un total de 12 unidades de vivienda y trabajo de 90 a 220 m2. Entre ellas, dos bandas de espacio libre organizan los accesos de vehículos y personas.
Fotos realizadas por Javier Arpa, disponibles bajo pedido.
Studio Ma
PRD845
777 W Roosevelt St
Phoenix, Arizona, EEUU 2007





















RELACIONADOS
|
|

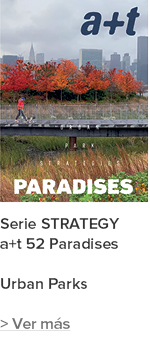
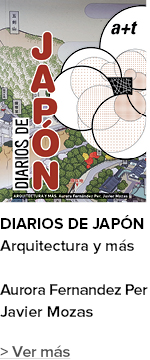


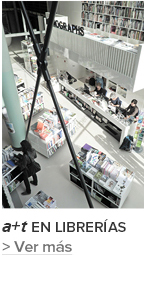
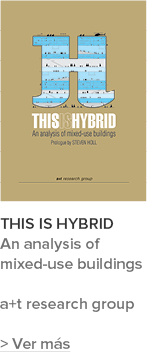
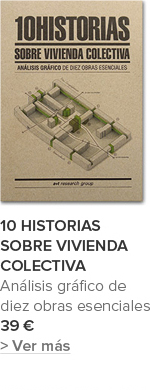
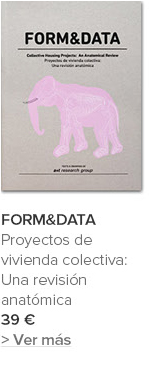
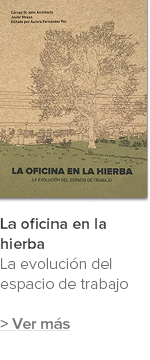

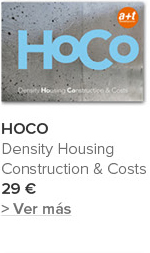
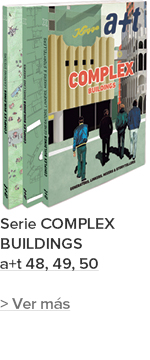
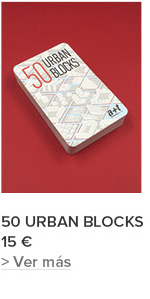
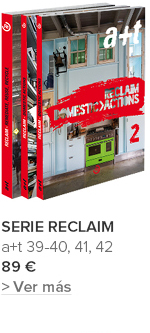
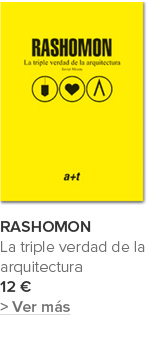
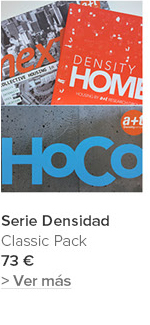

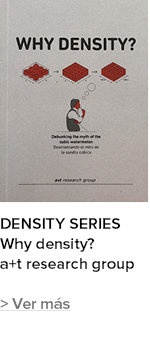





 He leído y acepto las
He leído y acepto las 


