Park Associati. Refurbishment of La Serenissima office building. Milan
Project published in a+t 44 Workforce A Better Place to Work 2
January 15, 2016

The building, constructed in 1968 as the Campari headquarters by the Soncini Brothers, comprises three volumes, two of which are for offices with a lower third volume set aside for residential use. With the building refurbishment undertaken for conversion to use as rental space, the intervention by Park Associati focused on the facades.
The original curtain wall elevation onto Via Turati, the most representative facade, was set back to insert perforated aluminium boxes with built-in lighting. The pattern of solids and voids enables the layout of the floor plans to be redesigned without this interfering with the facade. The exterior of the building overlooking the Via Cavalieri, lower in height, and its relationship with Cà Brutta, erected in 1921 by Giovanni Muzio, is manifested discreetly by using grey on the glass surfaces and by the countless reflections produced in this historical setting.
PROJECT PUBLISHED IN:

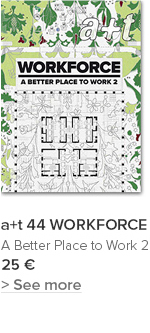

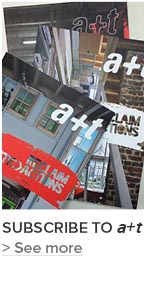
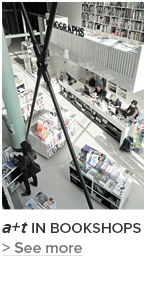
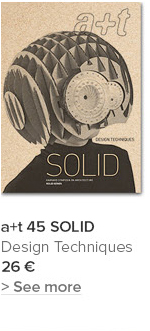
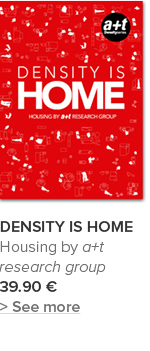
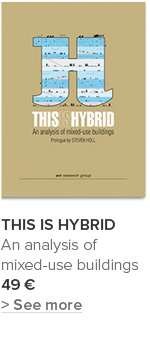
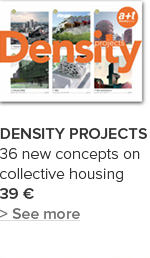

















 I've read and agree to
I've read and agree to 


