MVRDV. DNB headquarters office building. Oslo
Project published in a+t 44 Workforce A Better Place to Work 2
December 04, 2015

The Barcode urban plan, designed by the architecture practice MVRDV for the new Bjorvika district, proposes a proximity between volumes which requires the buildings to be sculpted to let in daylight. In the case of the DNB bank office building project, the strategy involves pixelating the total solid of the spacious 3D form and removing the
excess modules. This enables the permitted built volume to be obtained and also
provides favourable orientations and views. On the other hand, by extracting the
modules a chain-linked route of openings is created which runs around the whole
building in all directions. This is both a circulation system and a concatenation of
recreation and observation spaces from which office users have cross-sightlines of the
interior and can enjoy visual relationships.
PROJECT PUBLISHED IN:

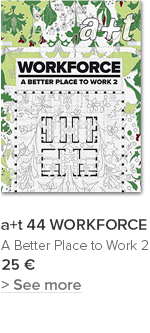
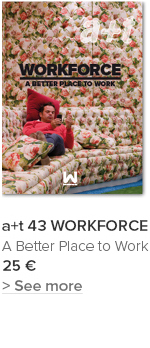
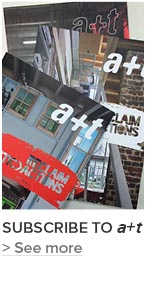

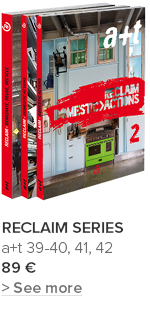
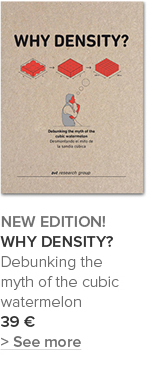
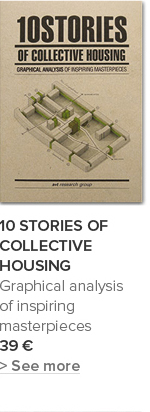
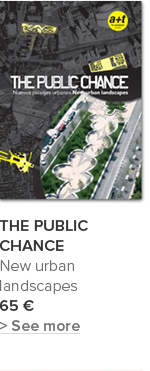

























 I've read and agree to
I've read and agree to 


