Müller Sigrist. Hunziker Areal House D. Zúrich. Suiza
Proyecto publicado en Form&Data Proyectos de vivienda colectiva: una revisión anatómica
September 19, 2017

Foto: Roger Frei
Entre las normas del plan figuraba la obligación de definir claramente en fachada tres elementos: el zócalo, con una altura de 4,5 m, el cuerpo principal y la cubierta. Otro de los requerimientos era excavar entre un 10 y 12% del cerramiento, mediante balcones y terrazas, para compensar la profundidad de la crujía. Müller Sigrist mejoran la regla aumentando la distancia entre forjados en las terrazas y estancia principal a 4 m, de manera que la luz solar tenga una mayor penetración.
Forma parte de la propuesta de ciudad compacta y densa de Hunziker Areal.
PROYECTO PUBLICADO EN:


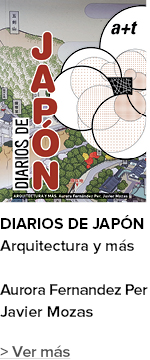



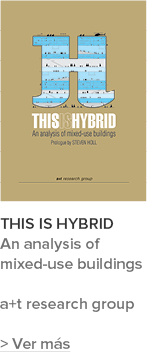




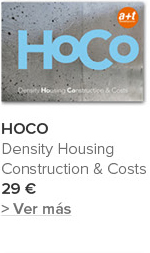
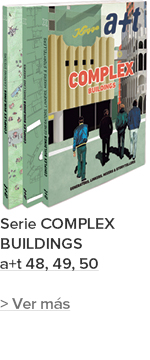


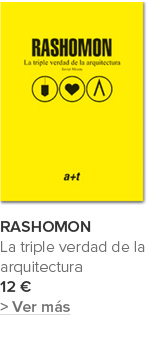


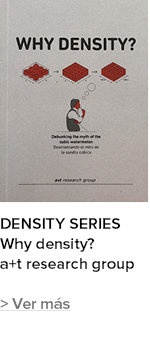


























 He leído y acepto las
He leído y acepto las 


