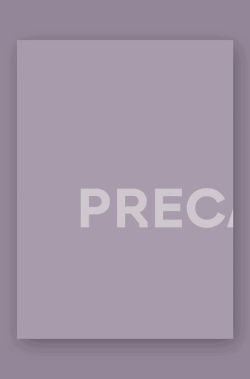EM2N. Viviendas en Rietpark, parcela C. Schlieren. Suiza
Proyecto publicado en Form&Data Proyectos de vivienda colectiva: una revisión anatómica
June 12, 2017

Foto: Roger Frei
El Plan urbano proponía reutilizar esta antigua zona industrial de Schlieren, situada en los alrededores de Zurich, con una tipología de manzana cerrada en la que se combinasen diferentes alturas. Esta diversidad de alturas obedece a la necesidad de ofertar varios tipos de viviendas: dúplex adosados, apartamentos en cubierta, viviendas en altura y unidades de vivienda-trabajo. La manzana de EM2N se ajusta al perímetro y
crea un frente comercial en sus fachadas sur y oeste.
PUBLICADO EN:

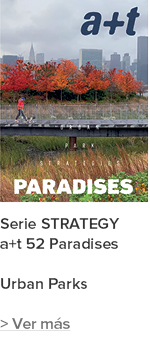
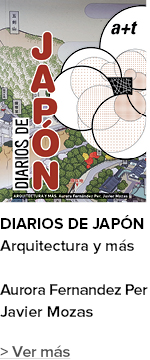
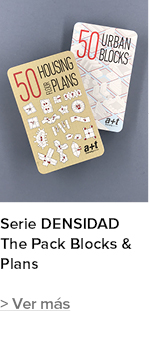
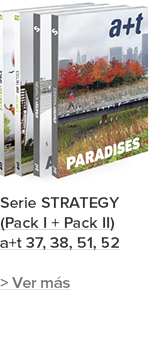
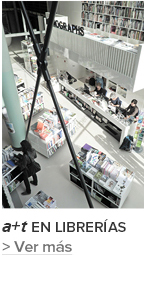
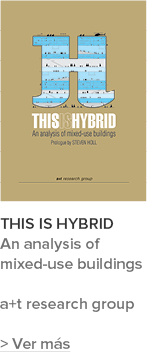
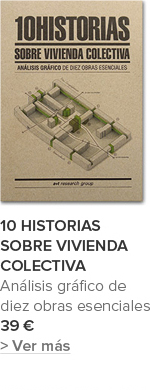
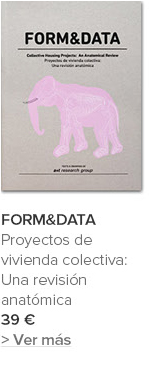
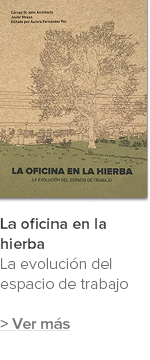
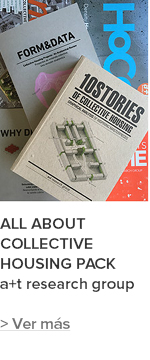
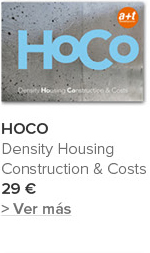
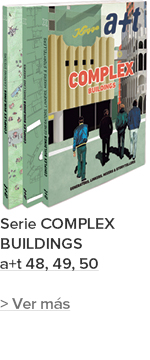
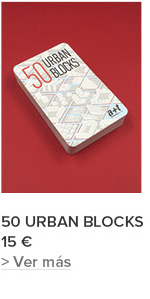
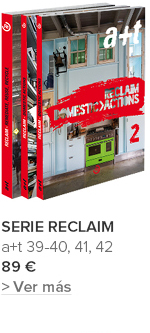
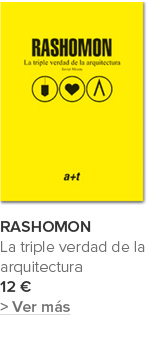
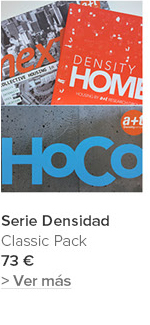

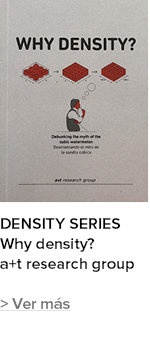






















 He leído y acepto las
He leído y acepto las 


