Max Dudler, Gigon/Guyer, David Chipperfield. Office buildings in Europaallee 21. Zurich
Project published in a+t 44 Workforce A Better Place to Work 2
January 11, 2016

The block is inserted into the Europaallee Quarter urban plan, which is being developed in the former railway lots close to Zürich city centre. The four-volume complex, designed by three architecture practices: Max Dudler, Gigon / Guyer Architekten and David Chipperfield Architects, is mainly for administration purposes. It also includes a retail ground floor and a public open courtyard which may be accessed from all four facades.
The unique feature of dividing up the plot into four sub-plots, which share modulation yet which nevertheless offer their own interpretation of the office building on the facade, is a way of enriching the setting, of multiplying the views of the volume, and of laying out a textured slice of the city, encompassing the complexity inherent in European cities.
The four office buildings are connected on their upper storeys and a continuous gallery crosses them at first-floor level, running around the perimetre of the building.
PROJECT PUBLISHED IN:

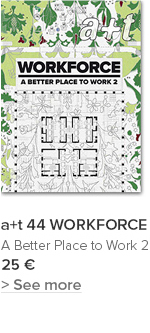
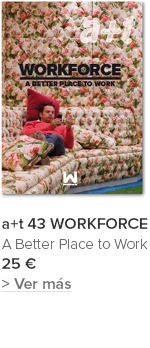
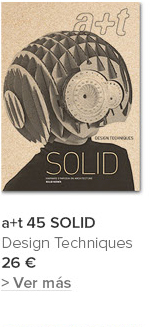
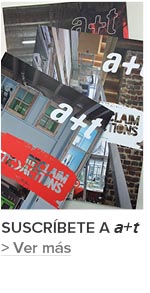
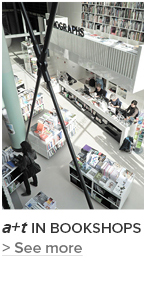
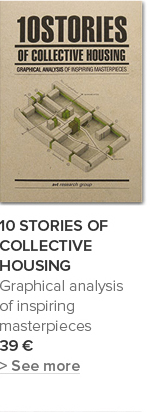
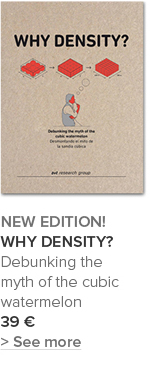


















 I've read and agree to
I've read and agree to 


