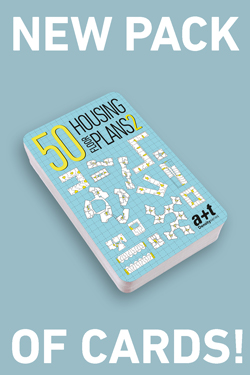50 HOUSING FLOOR PLANS 2 (1)
50 Housing Floor Plans. a+t cards (2)
50 HYBRID BUILDINGS (1)
50 URBAN BLOCKS 2. a+t Cards (1)
50 Urban Blocks. a+t Cards (6)
a+t 08. Low Cost (1)
a+t 09. Low Tech (1)
a+t 11. Layers (4)
a+t 12. Housing and Flexibility I (9)
a+t 13. Housing and Flexibility (4)
a+t 14. Sensitive Materials I (4)
a+t 15. Sensitive Materials II (3)
a+t 16. Memory I (1)
a+t 17. Memory II (1)
a+t 18. Tony Fretton (1)
a+t 19. Density I (5)
a+t 20. Density II (5)
a+t 21. Densidad III (5)
a+t 22. Densidad IV (9)
a+t 23. New Materiality I (4)
a+t 24. New Materiality II (5)
a+t 25. In Common I (1)
a+t 26. In Common II (3)
a+t 27. In Common III (4)
a+t 28. In Common IV (0)
a+t 29. Civilities I (10)
a+t 30. Civilities II (9)
a+t 31. HYBRIDS I (18)
a+t 32. HYBRIDS II (21)
a+t 33-34. HYBRIDS III (35)
a+t 35-36. STRATEGY PUBLIC (41)
a+t 37. STRATEGY SPACE (25)
a+t 38 Strategy and Tactics in Public Space (27)
a+t 39-40 RECLAIM (83)
a+t 41 RECLAIM Domestic Actions (46)
a+t 42 RECLAIM Domestic Actions 2 (38)
a+t 43 WORKFORCE A Better Place to Work (31)
a+t 44 WORKFORCE A Better Place to Work 2 (26)
a+t 45 SOLID Design Techniques (18)
a+t 46 SOLID Organization or Design? (10)
a+t 47 SOLID Interior Matters (2)
a+t 48 Generators, Linkers, Mixers & Storytellers (10)
a+t 49 Dwelling Mixers (6)
a+t 50 Learning Systems (6)
a+t 51. Activators (5)
a+t 52 Paradises (5)
a+t 53 IS THIS RURAL? ARCHITECTURE MARKERS IN THE COUNTRYSIDE (0)
a+t 54Culturing the Country, Cultivating the City (0)
a+t 55. The Intermediate (0)
a+t 56 The Ideterminacy of the Floor Plan (0)
a+t 57 THE EXPERIENCE OF EXTERIORITY (1)
a+t 58 THE CHALLENGE OF PRIVACY IN COLLECTIVE HOUSING (0)
a+t 59 The interaction within the Living Space (0)
a+t 60 Abstraction and Responsibility (1)
a+t 61 FRUGALITY. RESOURCES AND FINESSE (1)
a+t 62 FRUGALITY. Hunting, Mining and Biosourcing (1)
a+t Online Library (1)
Why Density? (0)
BEFORE IS BEFORE (1)
HOUSING LOOPS (1)
DBOOK (74)
Density condensed (7)
DENSITY IS HOME (71)
Density projects (44)
Japan Diaries (18)
Form&Data. Collective Housing Projects (32)
FRUGALITY (3)
HoCo
Density Housing Construction & Costs (62)
The Office on the Grass (5)
MIES VAN DER ROHE. THE COLLECTIVE HOUSING COLLECTION (1)
NEXT. COLLECTIVE HOUSING in progress (44)
Rashomon (4)
GENEROSITY SERIES (0)
Strategy Series (1)
THE PUBLIC CHANCE (51)
This is Hybrid (45)
Why Density? (19)
The STRATEGY series of the a + t magazine began in 2010 with the aim of highlighting and naming the strategies and actions present in the landscape urbanism and public space projects.
It consists of four volumes (584 pages) and contains 374 different project actions, classified as derived from environmental, socio-economic or aest.
(more...)
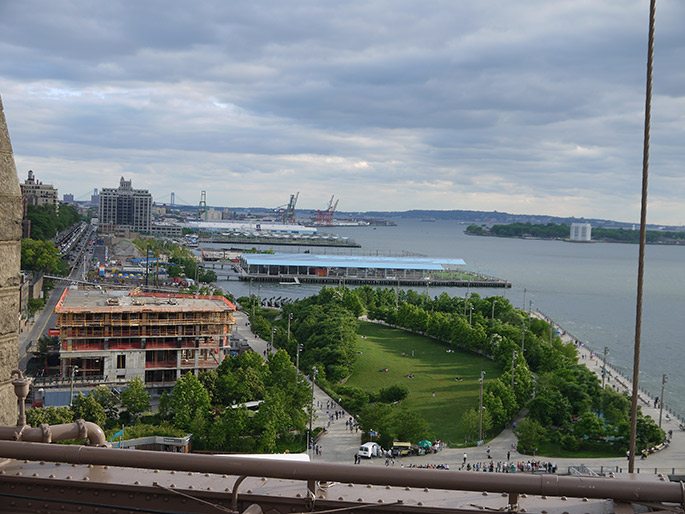
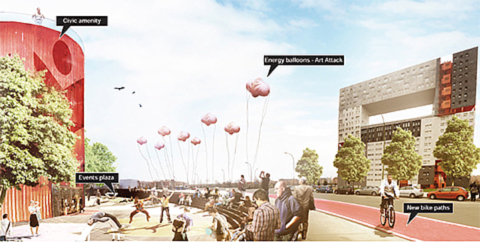
Image: Collection plaza. Article The city that never was. Christopher Marcinkoski
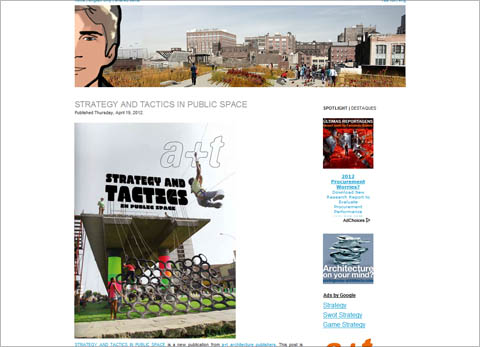
This is how Daniel Carrapa, editor of the portuguese blog A Barriga de um Arquitecto, defined the interventions published in the latest number of a+t magazine, Strategy and Tactics in Public Space.
(more...)
The architectural blog Archidose has published a review of the a+t magazine issue entitled Strategy Space.
(more...)
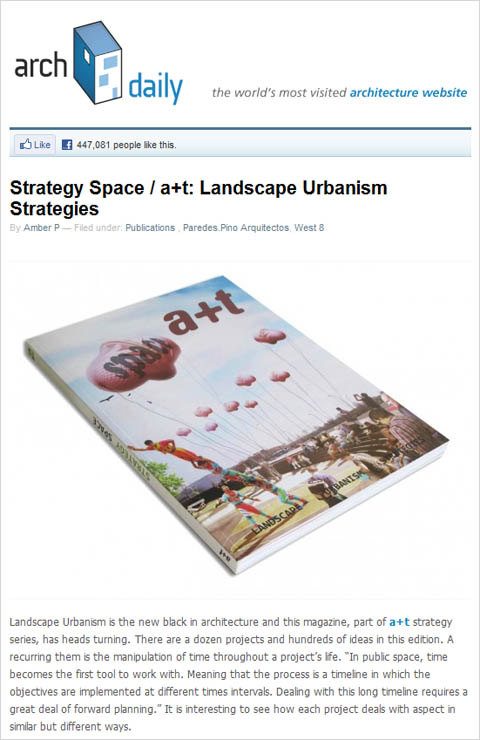
"Landscape Urbanism is the new black in architecture and this magazine, part of a+t Strategy series, has heads turning".
(more...)
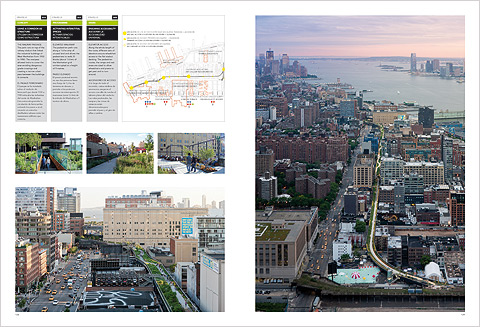
At a+t we have followed this project from the start*. Here we include the complete project with special focus on the most recent stretch: stage 2. The original strategies have been...
(more...)
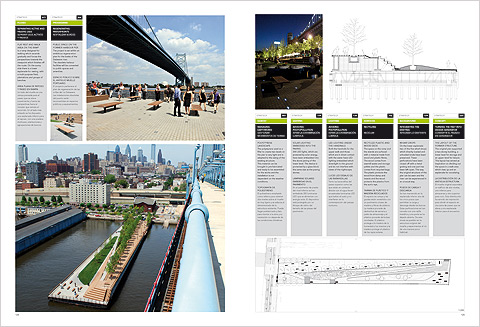
This is one of the first interventions to give Philadelphia back its river. The run-down waterfront has freed up large areas...
(more...)
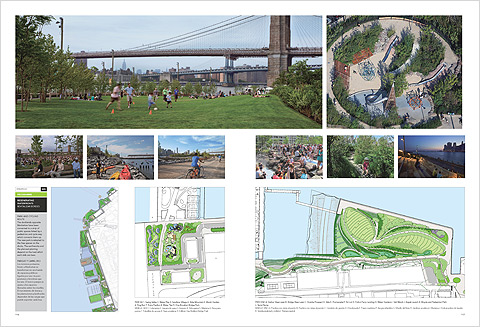
We cover the first stage of an ambitious plan to convert the harbour docks of the banks of the East River. 34 hectares in total will have been converted to...
(more...)
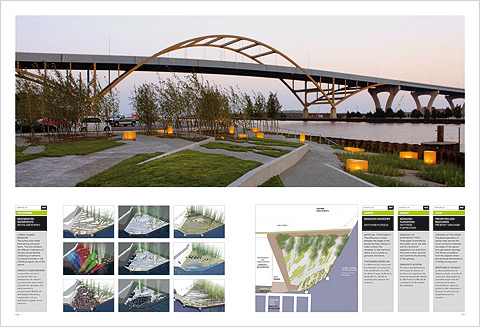
The Third Ward district in Milwaukee is a former industrial neighbourhood which is fast becoming one of the most active areas in the city. Housing, stores and art galleries occupy the former industrial warehouses. The new square serves as a link between...
(more...)

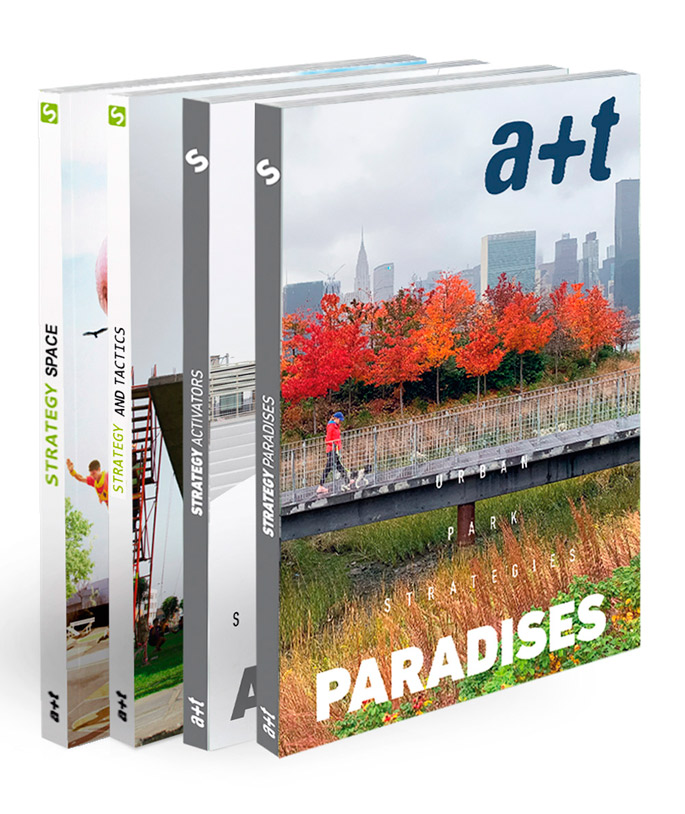
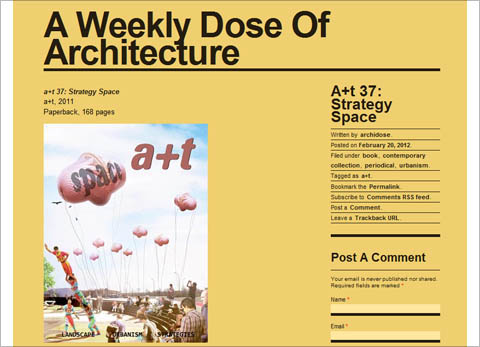
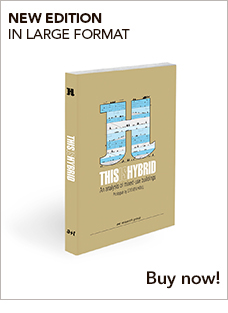




 I've read and agree to
I've read and agree to 


