Este proyecto sólo es posible entenderlo teniendo en cuenta las cifras: 650 viviendas subvencionadas en uno de los vacíos urbanos de Liubliana; cuatro pastillas alineadas en una parcela que obliga a la compacidad; una altura de baja más cinco, con viviendas en todas las plantas; una densidad aproximada de 140 viviendas/ha y un coste de construcción que no sobrepasa los 700 euro/m2.
A partir de aquí empiezan a cobrar sentido las soluciones de bajo coste de fachada, las limitaciones de los espacios comunes y la ausencia de un diseño para el espacio público. Como contrapartida, los aciertos del conjunto: camuflar su corpulencia gracias al juego de los paneles de resinas de fachada; adaptarse al contexto gracias al suave retranqueo de los áticos y ofrecer espacios exteriores usables y protegidos en cada vivienda.
Ofis
650 viviendas. 2004-2006
Mesarska cesta SI-1000. Ljubljana. Eslovenia


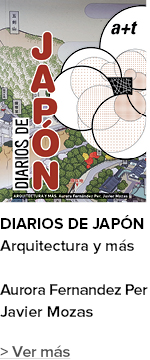



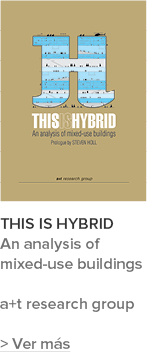




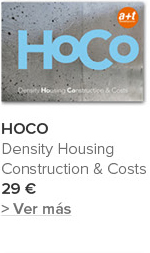
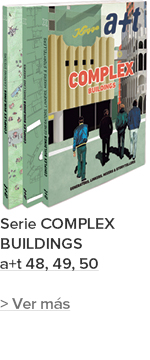

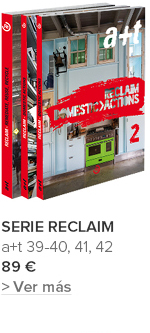
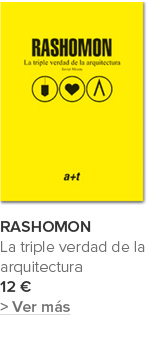


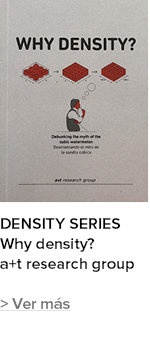





 He leído y acepto las
He leído y acepto las 


