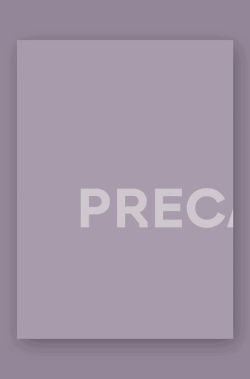La materia que desaparece. Érase una vez...
May 26, 2008
Artículo realizado por Xavier González
Han aparecido recientemente, en todo el mundo, muchos libros sobre Jean Nouvel. Él mismo expresa constantemente sus ideas en diversas entrevistas y conferencias. Lo que me llama la atención es la variedad extrema de sus proyectos, sus anclajes con el lugar y con la cultura del “tiempo presente”. Desde hace veinte años, Jean Nouvel pone en cuestión los fundamentos mismos de la arquitectura, sustituyendo el discurso sobre el espacio y la herencia endógena a la arquitectura, por un enfoque más sensible que implica la percepción y la emoción.
La singularidad de su trayectoria está construida principalmente alrededor de la puesta en escena de una trilogía: la formulación de un concepto, la puesta en cuestión del contexto y la contaminación trasversal de la disciplina arquitectónica. Este último punto permite a su vez, la aparición de un “desplazamiento de conocimientos exteriores” hacia la arquitectura, de los cuales, la filosofía, la ciencia y el arte son los principales sustratos.
A pesar de la diversidad aparente de sus proyectos, cosa que le ha valido a veces el calificativo de arquitecto ecléctico, se pueden distinguir, sin embargo, dos grandes familias: los proyectos significantes y los proyectos emocionales.
Los primeros, influidos en gran manera por Robert Venturi, hacen referencia a una cultura ligada a los signos, a los símbolos, a las concreciones del mundo contemporáneo: imágenes publicitarias, diseño gráfico, estética de lo ordinario, imaginería comercial o industrial. Los segundos hacen una llamada a los sentidos, a lo visual, a lo táctil, a la ilusión.
Todos los proyectos tienen en común sin embargo, un juego entre la luz y la materia, una búsqueda de lo que podría llamarse una “estética de la desaparición”. Esta desaparición puede revestir diferentes formas: vegetalización, trasparencia, inmaterialidad, ocultaciones, etcétera, pero que siempre está acompañada por la puesta en escena de una “poética de la situación” y por la creación de un proceso de con-fusión con el contexto.
El espacio-como-decorado se convierte en el soporte de la narración y los materiales en el soporte de lo sensible, en los “efectos especiales”.
Proyectos significantes
Nunca se dirá lo bastante, sobre la importancia y la influencia que Venturi ha tenido en la formación intelectual y conceptual de Jean Nouvel. De la misma forma que Venturi, Jean Nouvel continúa la búsqueda de la arqueología del tiempo presente, de su efímera novedad, de esta modernidad renovada sin cesar, que Baudelaire definió como “lo transitorio, lo fugitivo, lo contingente, la mitad del arte, donde la otra mitad es lo eterno y lo inmutable” (1)
En Aprendiendo de Las Vegas, Venturi se convertía en el testigo y el defensor de una cultura popular, espontánea; de una arquitectura urbana vernácula, que sobrevaloraba el signo, el símbolo y la metáfora. Igual que los artistas pop, levanta acta de la existencia de estas culturas paralelas, despreciadas o ignoradas, que rellenan con desorden los arrabales. Jean Nouvel se ha inspirado en gran manera en este enfoque, a la vez sociológico y estético, pero a diferencia de Venturi, no manifiesta ninguna nostalgia, ningún interés por la cita histórica. Al contrario, su dominio de inspiración es más bien el nuevo paisaje periurbano y su nueva
estética es la de los centros comerciales, la de las fábricas, la de los almacenes presentes en las zonas industriales. Los materiales que emplea son normalmente sencillos y económicos revestimientos metálicos, productos estandarizados e industriales que visten unas cajas simples con formas elementales. Estos materiales, desplazados de su contexto y de su empleo más inmediato, acceden a otro estatus simbólico y adquieren una nueva autonomía.
Es sin duda, en los Viviendas sociales Néamausus donde se ofrece la mejor ilustración de esta estética. En ese proyecto, Jean Nouvel y Jean Marc Ibos realizan un verdadero juego de ensamblaje, a partir de elementos que vienen ya como un conjunto preparado para montar sacado de un catálogo industrial. Puertas de garaje plegables a modo de huecos acristalados, revestimiento de aluminio para forrar los muros, protecciones de acero galvanizado para las barandillas, pasarelas de placas modulares caladas, escaleras industriales... Estos dos “barcos” habitados destacados con unas bandas rojas y blancas como las de los aeropuertos, se deslizan en silencio sobre un mar de árboles.
Encontramos la misma actitud en el edificio de Viviendas de Saint Ouen y más recientemente en el de Bezons, en el de Euralille, o en el estudio de un Hotel en Nueva York. En este último proyecto, situado al borde del East River, el volumen del edificio se proyecta sobre el agua, como si se tratase de un desembarcadero marítimo. Su envolvente de metal, cubierto por signos, recuerda a los baldíos terrenos portuarios. En este caso, el objetivo es capturar las magníficas vistas de Nueva York para introducirlas en el interior del vestíbulo, de cada habitación, de cada espacio, como si se tratara de tarjetas postales. La colocación de múltiples espejos tiene el efecto de convertirlos en captores de vistas, amplificando el fenómeno. Con ello los muros se borran y Nueva York está por todos lados, como otros tantos carteles vivientes.
Lo que aparece claramente en estos proyectos es una poesía de la situación que se apoya sobre la hetereogeneidad del tejido urbano y sobre la diversidad de la arquitectura que compone el paisaje. Los materiales industriales, liberados de esta manera de su connotación original, entran en vibración con el contexto. Estos materiales familiares, quedan simplemente desplazados, lo que se traduce en una fagocitación del objeto por el lugar y por la instauración de una relación de fusión banal.
Fusión-disolución
De alguna manera, el Hotel Saint James en Bouliac ilustra otro tipo de relación ente arquitectura y contexto. Las construcciones, sus materiales y su instalación en el paisaje nunca han alcanzado tal grado de armonía.
Como los pabellones de té, en los jardines japoneses, los volúmenes fragmentados de
las habitaciones son a la vez sujetos y objetos en el paisaje, lugares de contemplación y efímeros y frágiles decorados de cara a la naturaleza recompuesta. Pero este equilibrio perfecto esconde en realidad una imagen más corrosiva y establece una percepción doble: una lectura cercana y una visión lejana.
Desde lejos, la ilusión es total, son cuatro siluetas rojas como la tierra. Desde cerca, el proyecto vuelve a coger autonomía, reencuentra su textura y su profundidad, pero también su complejidad y su modernidad. El concepto de los materiales sensibles encuentra aquí una ilustración perfecta, ya que el proyecto hace la pregunta, no sólo de la pertinencia del material de acuerdo con el contexto, de su materia siempre cambiante, sino que nos enfrenta también a la paradoja de la presencia-ausencia. Jean Nouvel demuestra de esta forma enérgica, que “fundirse” no es un sinónimo del pastiche, o de la renuncia de las bondades del proyecto en beneficio de un seudoregionalismo en donde la integración estaría condicionada por el empleo de cualquier material local. En Bouliac, estas siluetas son muy “neo-rurales” y dan la sensación de haber estado siempre ahí, pero la desaparición aquí es fingida, es un trampantojo, no es más que una ilusión, un camuflaje, como diría Baudelaire, un maquillaje, que permite “crear una unidad abstracta en la textura y el color de la piel” (2)
El tema del camuflaje puede dar un giro más literal. Es el caso del Gimnasio construido en la carretera de Alès. Lanzando pintura marrón y verde sobre el tejado y los muros, Jean Nouvel crea un efecto de chorretones, con el viejo sistema de camuflaje militar, hecho para ser contemplado a una cierta distancia y donde “toda preocupación es menos la de una identificación, que la de una desintegración” (3)
El Edificio ING de Praga recuerda de una manera más urbana esta relación funcional entre arquitectura y entorno. La parcela, situada a lo largo del río, comprende un primer edificio en L, con seis niveles y con una cubierta realzada. El conjunto de los volúmenes está dominado por una torre de cuarenta metros, que recuerda a las torres de vado situadas a lo largo del río. El conjunto está completamente vestido con un revestimiento de cobre, material muy presente en la ciudad. Vista desde la otra orilla, la silueta es familiar y se inscribe naturalmente en un contexto en el cual el primer plano está ocupado por un embarcadero y animado por la presencia de numerosos barcos, que colocan al proyecto dentro de una composición pintoresca.
Trasparenciainmaterialidad
“El peso de la materia es arcaico (...) hay que superarlo” (4). En este periodo contemporáneo, la trasparencia y la inmaterialidad son probablemente dos de los fenómenos más explorados de manera conjunta por el arte y por la arquitectura. La trasparencia literal es, para empezar, la lectura inmediata de una profundidad, de un dispositivo de superposición. Esta tras-apariencia puede conseguirse simplemente por la propiedad intrínseca del material, del vidrio por ejemplo. Pero la trasparencia puede
conseguirse también por la confrontación entre la realidad del espacio profundo y la virtualidad del espacio sin profundidad, o por superposición de formas y materiales “que metamorfosean los detalles sin una significación particular, pero que crean una serie de efectos de conjunto significantes y complejos” (5)
A este enfoque fenomenológico explorado por Merleau Ponty y después por Colin Rowe y Robert Slutzky, Dan Graham aporta una tercera vía más sensible. El vidrio es, en efecto, portador de trasparencia, pero por su reacción a la luz favorece las variaciones y se convierte en un vector de difracción o de reflexión. Estas dos propiedades añadidas le proporcionan al vidrio una complejidad y una ambigüedad capaces simultáneamente de trasaparecerlo y des-aparecerlo.
Por diferentes razones, el vidrio es uno de los materiales fetiches de Jean Nouvel, porque por impresión o por collage, ofrece toda una graduación de lo trasparente a lo opaco. Proyecto a proyecto, meticulosa y obsesivamente, explora y experimenta todas las propiedades inherentes al vidrio, todas esas potencialidades que son todavía infinitas y que están ligadas al progreso tecnológico.
La trama es otro de los temas favoritos de Jean Nouvel. Sus superposiciones aportan asímismo otro enfoque sensible, más fenoménico, como es el de la trasparencia y la profundidad.
“Por lo que se refiere a los materiales, creo en el darwinismo en arquitectura, no en el sentido de que los materiales desaparecen de alguna manera, sino en el sentido por el cual, nuestra tecnología de los materiales y nuestro control sobre la materialidad aumentará, se mejorará y necesitaremos de esta forma, cada vez menos materia para resolver un trabajo concreto. Una de las principales maneras de controlar la materia se alcanza con la luz” (6)
Varios proyectos responden a estos criterios, pero está claro que es en la Fundación Cartier donde cristaliza esta relación compleja y particular entre el vidrio y la inmaterialidad. La Fundación Cartier participa de una doble lectura, de tal modo que la colocación del edificio retranqueado en la parcela del bulevar Raspail, vuelve a poner en cuestión tanto la alineación obligatoria, como la definición de la materialidad y de este límite. La alineación se consigue con una gran pantalla de vidrio. El volumen construido flota en el interior de un vacío jardín.
Esta decisión de carácter urbano ha sido, sin duda, uno de los actos constitutivos del proyecto y de su “puestaen estratos”. Esta disociación del muro de cerramiento y del espesor del edificio se reconduce con las extensiones laterales de la masa construida, bajo la forma de bandas de vidrio. Este dispositivo de acumulación de capas trasparentes prolongadas en el vacío y su alternancia con los vegetales contribuye a crear ese estado de confusión visual, que participa de la ambigüedad entre exterior e interior.
La puesta en funcionamiento de este dispositivo de disolución está reforzado por el poder de trasparencia y de reflexión del vidrio, el cual, jugando con la luz cambiante, hace, bien aparecer, bien desaparecer el edificio, a merced del tiempo, de las condiciones atmosféricas y también al merced del desplazamiento.
Esta relación entre materiales sensibles y luz pone en conexión a la arquitectura con la fugacidad del tiempo y hace pensar irremediablemente en las “portadas de la catedral de Rouen”. En estos cuadros, Claude Monet ha sabido captar esta materialidad del instante, en el que el color de la luz sobre la piedra nos hace sentir la suavidad de la mañana, o el frescor del viento al mirar la sombra de una nube.
Jean Nouvel hace a menudo referencia a este estado de trasformación, donde la arquitectura entra en vibración con la luz para crear la metamorfosis de la materia. Lo mismo que la catedral de Rouen, la Fundación Cartier procura esta infinidad de impresiones y de imágenes cambiantes. “Uno se interesa por la ligereza, la trasparencia, los contraluces, los reflejos, por la vista nocturna, por la relación con lo vegetal (...) tantas preocupaciones, desde el orden, el matiz y la relación con la luz, hasta el tiempo, la hora...”
“Es sobre todo en el carácter furtivo de la conciencia de estas relaciones donde se
desliza la esencia profunda de la arquitectura” (7).
A su manera, el Instituto del Mundo Árabe participa de este proceso ligado a la relación entre trasparencia real y trasparencia fenoménica. En efecto, la fachada sur está constituido por diafragmas sensibles a la luz, que abiertos nos dan una lectura de profundidad que atraviesa sus figuras geométricas; cerrados, el acero pulido que los forma refleja una imagen difusa y deformada de los lejanos edificios vecinos. Este juego de trasparencia-reflexión está amplificado por el añadido de las cualidades del brillo de la piel de vidrio que recubre la fachada.
Mono-materia-mutante
“Pero la desmaterialización no se hace siempre a partir del vidrio. El vidrio es un material privilegiado, pero es un complemento de otra cosa. La Torre sin Fin, o la Ópera de Luxemburgo son proyectos donde la desaparición no existe nada más que por contraste” (8).
Una de las características del trabajo de Jean Nouvel es su capacidad de atrapar un concepto dominante, como el de la desaparición y reciclarlo, declinarlo bajo todos sus casos, hasta el agotamiento y todo esto con el fin de encontrar una serie de aplicaciones que puedan responder a un conjunto de situaciones. Lo anterior se manifiesta de diferentes formas: desmaterialización total, progresiva o alterna. La inmaterialidad abordada en la Fundación Cartier ha conocido en el proyecto de la Torre sin Fin una desviación prolongada. No se trata ya de una desaparición total por el juego de la trasparencia por las reflexiones, sino de una
desaparición progresiva con el fin de sustentar el concepto de infinito. El tema central era el de la mutación de la materia, el de su paso de un estado de opacidad a otro estado inmaterial.
No se puede hacer referencia a esta búsqueda sin evocar en paralelo el tema del material. En lo que se refiere a la Torre sin Fin, no se puede más que pronosticar, pero el proyecto estaba lo suficientemente avanzado como para que se aborde el asunto de su materialidad. Como un gran cohete enmudecido por una fuerza telúrica, la torre surgía de un cráter de donde aparecían levantadas unas rocas lunares. El cilindro se introducía en el aire y progresivamente, se desembarazaba de sus escorias y se volvía cada vez más algo más liso, más pulido, para al final, disolverse en las nubes.
Esta mutación progresiva estaba basada en una investigación que combinaba el granito y el vidrio. Granito negro, sin duda reconstituido, con el fin de obtener las curvaturas de grandes dimensiones de los paneles. Era necesario también un pulido complementario, después de su colocación, para conseguir una eliminación de la piel en las juntas y un efecto de masa. El granito tenía que sufrir un tratamiento progresivo para así alcanzar todos los matices del gris, que serían combinados también de manera progresiva con un vidrio serigrafiado, que tendería hacia la trasparencia total. La complejidad vertical estaba duplicada por la necesidad de una variación horizontal con el fin de adaptarse a las diferencias de la exposición luminosa.
Un proyecto alimenta a otro. Los estudios comenzados con la Torre sin Fin sobre el tema de la trasformación progresiva de la materia han contribuido a poner en su sitio el concepto de mono-materia-mutante, utilizado por primera vez en el concurso para la Ópera de Luxemburgo. La pregunta era diferente, no estaba tanto ligada a una desaparición vertical y progresiva a partir de un programa homogéneo, sino más bien a cómo hacer desaparecer una enorme masa que alberga salas de conciertos, un gran auditorio, en donde el volumen es opaco en más del 75%. ¿Cómo pasar de la opacidad a la trasparencia, sin romper la unidad del edificio y sin interrumpir la continuidad de la materia? Si bien el dispositivo desarrollado para la Torre sin Fin es complejo, en el caso de Luxemburgo se llega a una simplificación extrema del proceso de desmaterialización. Por su forma y después por su definición material, Jean Nouvel llega a concentrar en este proyecto el conjunto de los efectos que se encuentran alrededor de un material único, el vidrio serigrafiado, en el cual el motivo es una pixelización de una nube en una armonía de grises. A partir de esta trama única, llega a desvelar, a reflejar, o simplemente a sugerir el espacio arquitectónico con un juego de “evanescencias sucesivas que se cruzan” (9) y de densidades cambiantes, como la aplicación irregular de un vaho sobre un vidrio. Cuando la opacidad de la niebla se difumina, deja entrever un conjunto de volúmenes colocados en el interior. Estos halos colocados cerca de las esquinas crean un efecto de profundidad, de superposición y de muaré. Al desplazarse, el paseante va a apreciar este juego del escondite al que se apuntan la desintegración exterior progresiva de la materia y la aparición ocasional de la volumetría interior. El tiempo está llamado también a tomar parte del proyecto arquitectónico, porque entra en un proceso de cambio continuo, que es asimilado por la ciudad integrándolo en sus metamorfosis.
“En el año 2000, si bien la arquitectura es la petrificación de sensaciones y de emociones vividas, lo que tiene que hacer es escribir además una página de nuestro tiempo, en una correspondencia que se encuentra entre la naturaleza inmaterial de la música y su inexorable materialidad” (10)
Desaparición-reflexión
A Jean Nouvel le gusta jugar con paradojas, como la que pone en relación compacidad y ligereza. Hemos visto en el proyecto de Luxemburgo, cómo a partir de un objeto compacto de grandes dimensiones y un juego entre un material único y la luz llega, quitando la cáscara a una desmaterialización progresiva. Como muestra la metáfora de la pelota de hilo de Benoît Mandelbrot, el gran tamaño constituye un factor de desaparición y en consecuencia, contribuye a confundir la lectura de la escala y convertirla en un “cero dimensional” (11). “De esta forma, la compacidad sería, no el enemigo de la trasparencia, sino su mejor aliado y estos proyectos que se desvanecen en la luz serían los hermanos naturales de aquellos que se contraen” (12)
Igual que la trasparencia, la opacidad produciría su propia antimateria: la reflexión. Reflejar sería reproducir las imágenes y multiplicar los reflejos y también la capacidad de atraer y de devolver el menor resplandor, para alcanzar “lo inalcanzable en la inmanencia” (13)
Estos efectos añadidos a la trasparencia del vidrio crean una desmaterialización de los límites de los volúmenes y del espacio. Los reflejos, reproducidos sin cesar, se funden con la ilusión de la iluminación de su soporte y entran en vibración con la aparición y la desintegración de figuras y formas. Pronto no quedará más que un caos de materia difractada, desplazada, que creará momentos de confusión y de bruma.
Esta impresión de inestabilidad está reforzada por el movimiento y el desplazamiento del sujeto en el espacio.
“De hecho, la estética de lo construido no cesa jamás de ocultarse en la banalización de las formas, la trasparencia del vidrio,la fluidez de los vectores, o los efectos especiales de las máquinas de trasferencia y de trasmisión” (14)
Cuando se evoca el concepto de desaparición por reflexión, se piensa inmediatamente en la Ópera de Tokio, este trabajo sobre el objeto cerrado, misterioso, que recuerda a un estuche para un instrumento, o a un joyero fuera de escala.
Es una caja de laca negra brillante y lisa, cuyas paredes exteriores están ligeramente deformadas con el fin de contener el programa. La luz se deposita sobre ella, la acaricia, se refleja en ella, hace vibrar los hinchamientos de sus volúmenes y desintegra su masa como en un “agujero negro”. Es interesante poner al lado el dibujo en blanco y negro del concurso de Tokio y su equivalente para la Ópera de Luxemburgo. Se puede apreciar una cierta similitud. En el segundo proyecto, el trabajo sobre la eliminación progresiva de la opacidad, hace pensar en un trabajo de difumino –técnica que reproduce con la mina de lápiz de plomo el efecto de reflexión de la luz–, y la difuminación de la materia, que tiene lugar en la envolvente del proyecto de Tokio.
Jean Nouvel ha realizado numerosos proyectos centrados en torno al concepto de la compacidad y de la ligereza. En el trascurso del reciclaje y de la trasformación permanente de los conceptos, el auditorio de Lucerna se sitúa como continuación de las investigaciones estéticas iniciadas en la Ópera de Tokio, desarrolladas después en Lyón y conjugadas con otros materiales en el Centro de congresos de Tours. En estos cuatro proyectos, se encuentra tanto un trabajo sobre la inclusión, como un acercamiento sensible a los materiales y a su percepción, ligado a la relación luzmateria. El estuche negro de la sala de la Ópera de Lyón ha servido sin duda de base a la investigación sobre el auditorio de Lucerna.
Pero si la cáscara del primero hace pensar en la laca de un piano, la del segundo es como la madera con pátina de un instrumento de cuerdas. Uno se dirige principalmente a lo visual, el otro a lo táctil.
Como en Tours, encontramos también esta interpenetración y esta fluidez entre el exterior y el interior. En Lucerna, además este dispositivo está duplicado con una proeza técnica. En efecto, el sombrero metálico que protege la entrada se prolonga en voladizo sobre una longitud de más de veinte metros. Su anclaje, bien al fondo de la fachada trasparente crea un efecto de suspensión, de mágica flotación.
La cara inferior convertida en algo brillante se prolonga de esta forma hasta el borde del lago. Los reflejos del agua en movimiento se proyectan sobre esta pantalla horizontal que, por reflexión pone en contacto su centelleo con las nubes que pasan desfilando. Esta relación metafórica entre los distintos elementos se completa con una maravillosa investigación poética sobre el marco del paisaje y de la ciudad, como un conjunto de tarjetas postales pintorescas.
“En Lucerna, no hay casi ninguna pared, casi ninguna superficie fuera de la superficie de cobre de la cubierta, que no sea puesta en cuestión en su propia materia” (...) “Para crear luz, hace falta la sombra. Para crear desaparición, hace falta la materia. Esta transición entre las dos es lo que hace a la arquitectura jugar con la sensación” (15)
El fractal
“El juego del reflejo es el juego del camaleón, que adopta siempre el color del día y del entorno, brillante o satinado, fiel o deformante. Es la evocación del espejo y la tentación de contemplarse”.(16) La influencia y la aportación de la obra de Benoît Mandelbrot sobre los objetos fractales es sin duda un ejemplo de la importancia que tienen las ciencias para Jean Nouvel.
La lectura fractal se puede hacer desde distintos puntos de vista. La primera podría ser la toma en consideración de la multiplicación de las distintas escalas. La primera percepción de un edificio es global, pero esta visión no agota sus cualidades. Debemos ir más lejos, más cerca, de lo visible a lo táctil. Este acercamiento a-dimensional está contenido en todos los proyectos de Jean Nouvel y ha sido evocado en la descripción del Hotel Saint James.
“El edificio se estudia para condiciones de lectura muy diferentes, de lejos, a escala urbana, de muy cerca, para que resista en todo momento al ojo inquisidor del esteta” (17) Nos podemos referir igualmente a la definición etimológica de fractal: del latín fractus, que significa irregular, o quebrado.
Se trata, por tanto, de crear un conjunto de volúmenes irregulares y prismáticos. A esta complejidad volumétrica, Jean Nouvel añade la reflexión sobre el material. La imagen obtenida soporta una pérdida total de referencias, puesto que el efecto espejo amplifica la sensación de basculación. Varios proyectos recientes se inscriben dentro de esta lógica en la que intervienen las nociones de infinito, de caos y de azar.
Experimentado por primera vez en el concurso de ampliación de un banco en Basilea, este
concepto está siendo desarrollado en un proyecto de Poblado Tecnológico en Tel Aviv.
Con una superficie de 150.000 metros cuadrados construidos, su exterior nos lleva a pensar en una fortaleza, que protege una serie de jardines interiores. El conjunto se presenta como un ensamblaje de edificios de tamaños y de volúmenes heteróclitos, que van desde el de planta baja más cinco plantas, hasta el edificio torre. Desde el lado exterior, las caras son mates, “urbanas”, formadas por tramos de parasoles que desparraman sus capas altimétricas como los “rascacielos” del Yemen. En este proyecto, todas las construcciones están levantadas sobre pilotes, liberando el suelo y proporcionando una profundidad sombreada, que deja entrever la hilera de los jardines. Cuando se está en la plaza central es el oasis, pero la calma no es más que aparente, ya que los edificios que la bordean están colocados de manera irregular, con roturas en planta y en alzado. Estos prismas, en su mayor parte, son espejos de vidrio, o de acero pulido y están a veces coronados por casquetes adelantados, que funcionan como retrovisores.
La lectura de todo ello es extremadamente compleja, porque todas las fachadas están “contaminadas” por algún reflejo que incide sobre ellas. Las fachadas se ceban con imágenes no objetivas, de profundidades virtuales. Los muros se cubren con palmeras y la materia no es más que un montón de imágenes de síntesis, en las que ninguna es más que un mero reflejo. El suelo permanece como la única referencia euclidiana estable, el resto es sólo un espejismo, una ilusión.
Ocultación
Jean Nouvel es un incansable explorador de las posibles relaciones entre la arquitectura y sus contextos. Esto da a cada proyecto una hiper-especificidad, un aire como “a medida”: “A la arquitectura de grandes números, prefiero la arquitectura para alguien. La especificidad de la respuesta arquitectónica no significa el culto a la diferencia. Se trata solamente de la constatación de que lo que cada arquitectura, en cada lugar, en cada momento, se merece es una arquitectura adaptada” (18)
El concurso para la Mediateca de Nîmes tiene en cuenta esta puesta en situación. La parcela propuesta estaba situada en frente de la Maison Carrée, un vestigio muy bien conservado del pasado romano de la ciudad. De cara a este patrimonio, Jean Nouvel ofrece un espacio desocupado, donde coloca un gran plano de agua, en el que el fondo del vaso permite iluminar en profundidad las salas de la mediateca. Toda la Maison Carrée se refleja y proporciona a las salas una luz abundante y tamizada por los chapoteos del estanque. La ocultación añade una nueva dimensión poética, como es la desaparición del objeto contemporáneo dentro de los estratos históricos de la ciudad, lo que crea una inversión de relaciones y lo coloca en una situación arqueológica, una “arqueología del saber”.
Se encuentra también esta actitud de rechazo de la arquitectura en su propuesta para el Pabellón francés en la Exposición de Sevilla, donde Jean Nouvel eliminaba el problema de la sobrevaloración de la forma, de los signos y de la arquitectura. En Sevilla, de manera opuesta al proyecto de Nîmes, la reflexión está presente en la cara inferior de un dosel extendido por encima de la plaza cubierta, que lanzaba a los visitantes por los aires.
La vegetación como material plástico
La dimensión vegetal está presente desde los primeros proyectos de Jean Nouvel. La casa Delanghe, construida en 1974, nos muestra ya una superficie exterior de madera que sirve de pérgola a las plantas trepadoras. “Creo que lo vegetal es un material arquitectónico totalmente esencial y que puede ser generador de estructura (...) es una tendencia con peso, profunda e importante la que tiende a considerar a lo vegetal como un material esencial de la arquitectura” (19). El proyecto de Hérouville Saint Clair aborda además la dimensión urbana del paisaje, no sólo en su relación con lo vegetal. Este proyecto en proceso de terminación, está situado a la entrada de la ciudad y debe albergar a un semillero de empresas. La parcela ocupa una plaza central en un barrio ya construido con equipamientos recientes, oficinas, viviendas colectivas y un centro comercial. Esta operación debía consistir en la pieza maestra. Lo primero que sedujo a Jean Nouvel fue el vacío, el terreno indefinido, el paisaje en espera. ¿Por qué añadir, por tanto, una pieza más a esta colección de arquitecturas? Conservar el “estado de las cosas” podía ser un objetivo más interesante. Como el dios Jano, el proyecto tiene dos caras. Un lado que da a la ciudad, con su volumen continuo que ocupa el ángulo de la parcela y una cara interior, donde los bordes toman el aspecto de colinas artificiales, que se desvanecen y hacen desaparecer el edificio. Las masas construidas son tratadas como tres penínsulas, que permanecen separadas para así dejar que penetre mejor la naturaleza. Los volúmenes están sobrelevados y dan, en la perspectiva del concurso, la impresión de una pradera natural continua. La obtención de estos volúmenes orgánicos, que simulan las ondulaciones del terreno, tiene sin duda algunas dificultades y por ello han sido remplazados por una red de hilos metálicos tensados, que van a preparar y a conducir el crecimiento y el desarrollo de los vegetales. Aunque ni la escala, ni el lugar los relacionan, las Oficinas de Hérouville y el Centro de congresos de Locarno forman parte de un mismo proceso de integración en el contexto y de rechazo de la arquitectura. Situado en un verde valle, el lugar fue en otro tiempo una pista de aterrizaje para el ejército americano. Jean Nouvel, apoyándose en estas trazas lineales, implanta un importante programa que comprende entre otras cosas, un centro de conferencias y conciertos, un casino y unas termas. El proyecto basado en una sucesión de terrazas plantadas con árboles y con jardines a la francesa, hace subir progresivamente a la naturaleza sobre cada nivel, que a su vez queda desvanecido por la vegetación. Los muros construidos a partir de pigmentos y de tierra encontrada en el lugar, se alternan con paredes de boj y huecos acristalados, que dejan entrar al paisaje. Con una relación orgánica con el paisaje, los volúmenes nos hacen pensar también en las casas cubistas, del sur marroquí y en la monumental y visual puesta en escena de las terrazas del palacio de Versalles. Aquí lo natural y lo artificial se complementan, lo geométrico y lo informe recomponen juntos un nuevo paisaje.
Máquina de conmover
Del pensamiento a lo visible, de lo visible a lo sensible. Jean Nouvel es ante todo el arquitecto de la emoción.
La primera fuente de emoción es ante todo la narración. Cada proyecto es portador de una historia: la historia del lugar, la del mito, la de una metáfora, la de un objeto que, por magia, aparece y desaparece. Érase una vez,un barquito chiquitito que no podía navegar, amarrado a una orilla del Sena, se oxidaba tranquilamente en medio de los nenúfares...(Edificio BBDO). Érase una vez, una torre tan alta, que no se veía nunca el final...(Torre sin fin). Érase una vez, un gran estuche negro lacado, que contenía en su interior múltiples cajas de música...(Ópera de Tokio). A Jean Nouvel le gusta completar esta estructura narrativa con aportaciones exteriores, como refuerzos permanentes de sensación. Hace referencia a los elementos naturales, a la inmanencia de un sentimiento. Érase una vez, en una tarde lluviosa de invierno, una gran casa de vidrio; el agua corría por los cristales; un taxi se paró no lejos de allí y la luz de los faros trasformó de pronto cada gota de lluvia en una costelación de luz... Nos gusta esta arquitectura que no habla de arquitectura, ni de formas, ni de espacio, sino de la materialización de un instante, de las impresiones fugitivas de las luces de la ciudad. Jean Nouvel se hace sus películas, nos cuenta historias que transforma en escenas. Con la ayuda de materiales sensibles al tiempo, al movimiento, a la luz y al lugar, construye los decorados y alimenta de golpe lo percibido con una atmósfera y con la presencia de una significación. Bien sean industriales, naturales, brutos, pulidos, mates, o reflectantes, los materiales son significantes y sus reacciones, sus texturas se convierten en soportes de la narración. Son portadores de ilusiones. La emoción es inmediata, pero la lectura que se hace es personal, ya que reclama más a nuestra sensibilidad, que a nuestra inteligencia. “Los espectadores no fabrican sus imágenes mentales a partir de lo que se les da a ver a primera vista, lo hacen a partir de sus recuerdos (...) Se crea entonces, entre la imagen percibida y la imagen real una relación tras-visual que desembarca en el pasado para iluminar el presente” (20)
Agradecemos la colaboración de Cristiano Benzoni, Günter Domenig, Brigitte Metra, Alberto Medem, Federico Masotto, David Fagart, Philippe Roux y Charlotte Krük, de Jean Nouvel Architectures.
Artículo publicado en a+t 15. Materiales Sensibles II.
Notas
(1) Baudelaire. Critique d’Art Folio. Essais, página 355
(2) Ibídem 1, página 377
(3) Paul Virilio. Esthétique de la disparition. Livre de Poche. 1979, página 102
(4) Jean Nouvel. Transparences-Traverses, número 35. Setiembre 1985, página 72
(5) Rowe-Slutzky. Transparence. Droit de regard. Les Éditions du demi-cercle, página 38
(6) Conway Lloyd Morgan. Jean Nouvel. Édition Adam Biro, página 149
(7) Ibídem 4, páginas 70-72
(8) Conferencia de Jean Nouvel. Entretiens de Vivienne. 24 de setiembre de 1998
(9) Ibídem 8
(10) Ibídem 6, página 73
(11) Benoît Mandelbrot. Les objets fractales. Editorial Champs-Flammarion, página 13
(12) Patrice Goulet. Jean Nouvel. Édition du Regard. 1994, páginas 10, 79
(13) Merleau-Ponty. L’oeil et l’esprit. Folio-Essais. 1993, páginas 56, 87
(14) Paul Virilio. Machine de Vision. Édition Galilée. 1994, página 34
(15) Ibídem 8
(16) Ibídem 4
(17) Ibídem 3, página 72
(18) Architecture d’Aujourd’hui. Febrero.1984, página 11
(19) Ibídem 8
(20) Ibídem 18, página 126

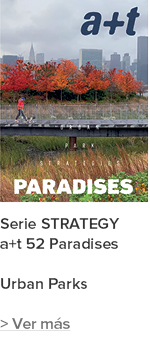
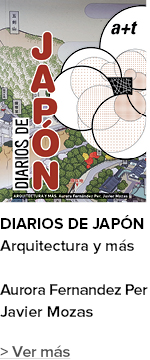
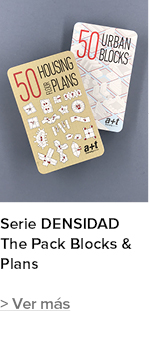

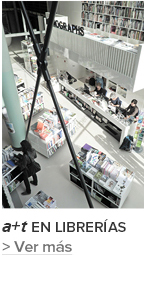
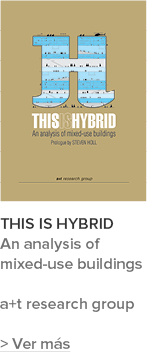
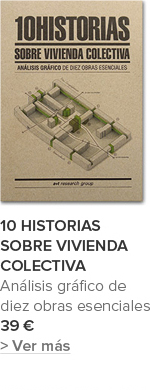
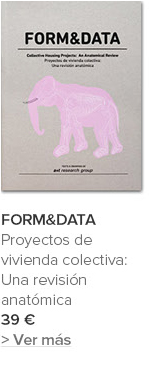
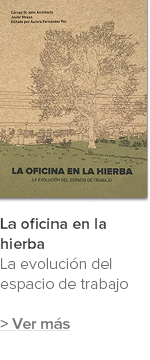
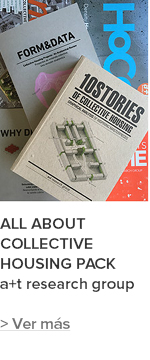
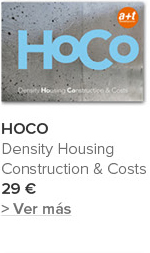
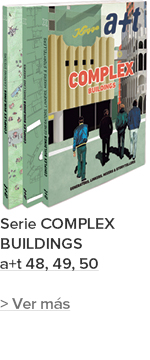
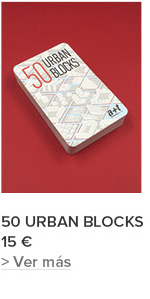
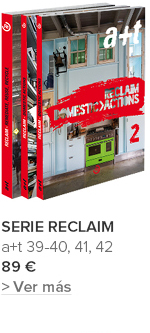
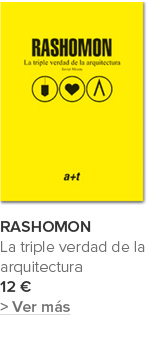
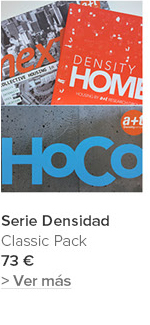

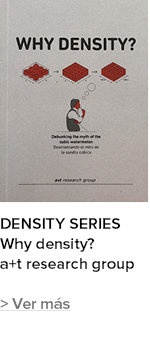



 He leído y acepto las
He leído y acepto las 


