Lion, Lapierre, Gap, Berim. Square des Sports. Gonesse. Francia
August 09, 2012

La Square des Sports es un conjunto de bloques lineales construidos en los años 60 cuya implantación respeta los encuentros entre bloques a 60º, típicos de la época. Esta disposición permitía cerrar un gran espacio ajardinado, convertido en una isla desligada del tráfico en la que se dispersan los equipamientos.
El proyecto consiste en la renovación de fachadas y la mejora de las instalaciones y el acondicionamiento térmico de 526 viviendas distribuidas en varios bloques, que fueron repartidos entre tres equipos de arquitectos para realizar un proyecto común. Más allá de estos aspectos técnicos y medioambientales, el cliente exigía un cambio radical de imagen para todo el conjunto.
PROYECTO PUBLICADO EN:
RELACIONADOS
|
|
|

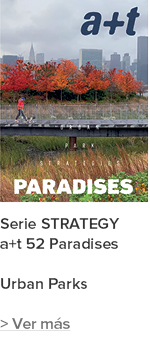
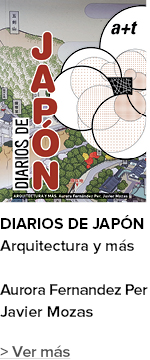



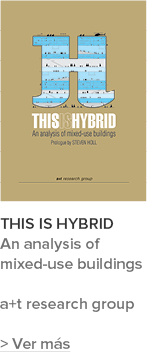


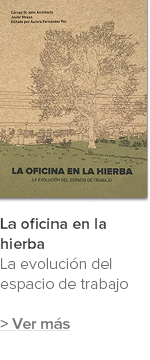

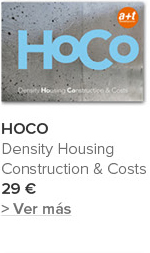
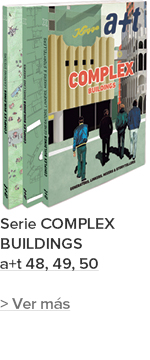
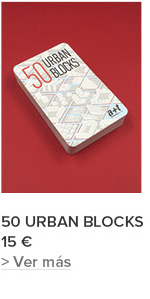

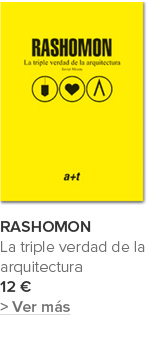










 He leído y acepto las
He leído y acepto las 


