E2A. Faraday cage office buildings. Bubikon. Switzerland
Project published in a+t 44 Workforce A Better Place to Work 2
November 18, 2015

The building houses the offices and the production rooms of an electronic precision components firm. The programme is based on parallel strips which contain the design and production areas and these are divided off by a central garden and connected by walkways.
The simplicity of the materials employed –concrete, glass and untreated aluminium– does not subtract from this being a pleasant environment, clearly shown in the central courtyard around which activity is centred.
The need to protect the building from its proximity to the railway tracks and to neutralize the external electromagnetic fields to prevent them from affecting production, led to designing the envelope using perforated folded aluminium plate skirting the whole perimeter.
PROJECT PUBLISHED IN:

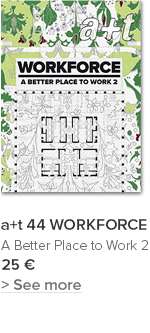
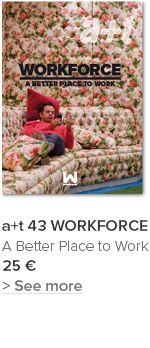
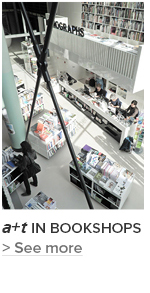
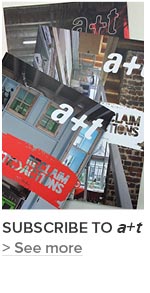
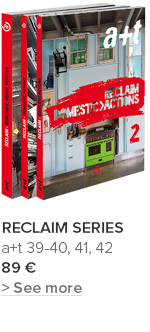
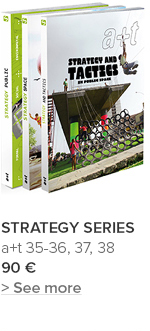












 I've read and agree to
I've read and agree to 


