REX. Museum Plaza. Louisville. Estados Unidos
March 25, 2011

El proyecto Museum Plaza se replantea las estrategias habituales de la promoción inmobiliaria y así el programa cultural es tanto física como espiritualmente el corazón del edificio. La inversión necesaria para un museo de 3.700 m2 necesita de otros 140.000 m2 de programas asociados. Para no saturar la oferta comercial de Louisvillle, los usos que el proyecto acoge son variados, e incluyen viviendas de lujo, hotel, oficinas y comercios.
La promoción inmobiliaria convencional hubiese colocado el programa público a nivel de la calle y las torres con usos lucrativos encima. En este caso, esta estrategia no era posible, pues los condicionantes del solar hubiesen aislado la planta baja y obligado a aproximar demasiado las torres. Como consecuencia de ello, el zócalo de espacio cultural se eleva 20 alturas por encima de la rasante y las torres se distribuyen por encima y por debajo de esta “isla” de usos públicos.
Dentro de dicha isla de programa público se da una particular sinergia entre comercio y cultura. La proximidad poco habitual entre usos permite que el espacio de arte contemporáneo se imponga sobre el espectro banal de la flexibilidad museística.
Las torres, por el contrario, ven sus superficies y proporciones regidas por criterios estrictamente financieros. Así, con el fin de obtener los mejores beneficios, las viviendas, las oficinas y el hotel se reparten aprovechando al máximo las vistas, las circulaciones y la eficacia estructural.
Comprar Density projects
Comprar Density projects
RELACIONADOS
|
|
|


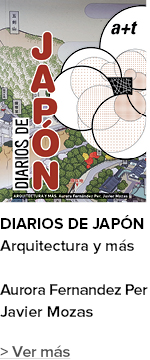


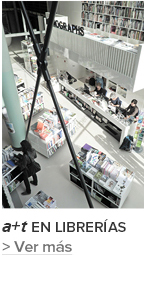
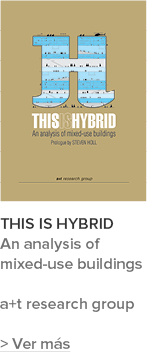

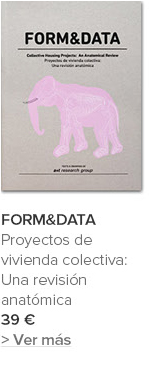
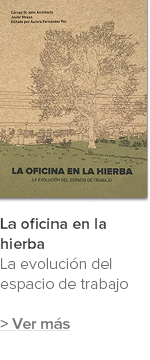

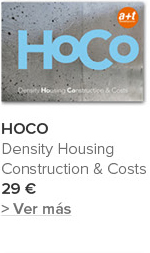
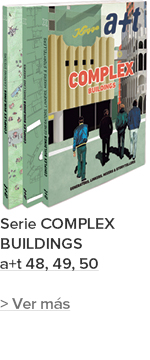
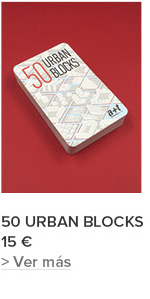

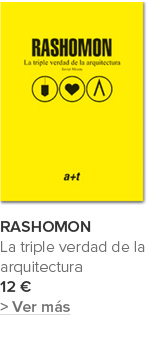


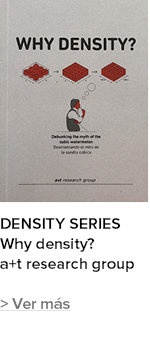







 He leído y acepto las
He leído y acepto las 


