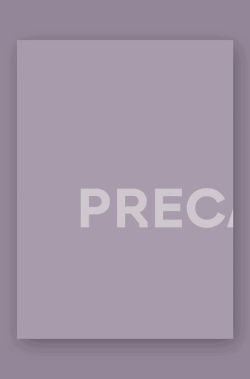Oficinas. Sede de Facebook MPK 20. Fuentes de inspiración
Extracto del artículo de Javier Mozas 'La naturaliza líquida del espacio de trabajo', publicado en LA OFICINA EN LA HIERBA
October 17, 2017

Gehry Partners. Sede de Facebook MPK 20. Menlo Park, Ca., 2015 Foto: a+t research group
Sede de Facebook MPK 20. Fuente de inspiración: la gran superficie comercial (Estados Unidos, 1956-)
“Artísticamente, el uso de elementos convencionales en la arquitectura ordinaria -sean estúpidos picaportes o formas habituales de sistemas constructivos existentes- evoca asociaciones con la experiencia pasada. Tales elementos pueden elegirse cuidadosamente o adaptarse reflexivamente a partir de vocabularios previos o catálogos estandarizados, en lugar de ser creados de un modo único mediante datos originales e intuiciones artísticas.”1
1. Robert Venturi, Denise Scott Brown. “Ugly and Ordinary. Architecture or the Decorated Shed. Theory of ugly and ordinary and related and contrary concepts”. Forum. December, 1971. p. 48.
Si en la cita identificamos la arquitectura de los shopping malls americanos como las formas habituales a las que se refieren Venturi y Scott Brown, tendremos la clave para entender de dónde ha surgido el MPK 20, el nuevo campus de Facebook en Menlo Park.
La agenda ecológica se encarga del resto y en un acto de expiación tapa con un manto verde la playa de estacionamientos que en los centros comerciales queda al descubierto. El Walmart Supercenter de Albany es el patito feo de las grandes cajas, MPK 20, el cisne.

La planta del edificio de Facebook en Menlo Park no difiere mucho de un Wallmart. Las pequeñas distorsiones en la ortogonalidad de las cajas más pequeñas que componen el todo son las únicas irregularidades que se permite Gehry en el diseño de la forma. Los lugares de almacenamiento de los vehículos privados sufren también una transformación y, en lugar de quedar expuestos a la vista, se ocultan como una vergüenza inconfesable debajo del edificio...
Lee el artículo completo en el libro LA OFICINA EN LA HIERBA:

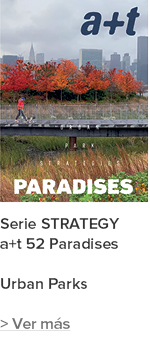
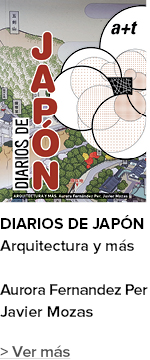

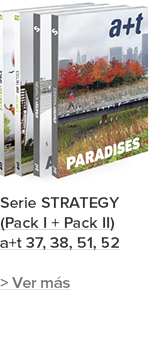
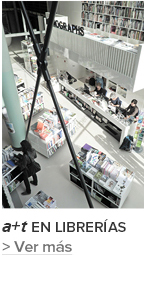
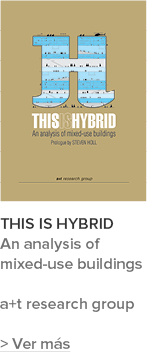
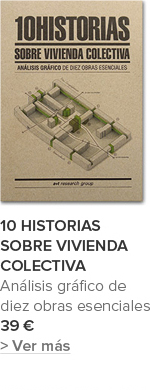
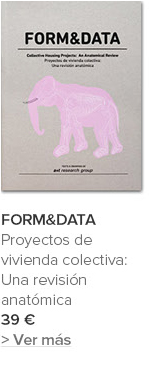
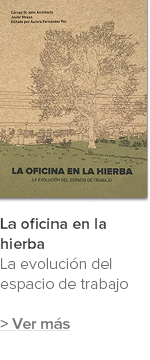
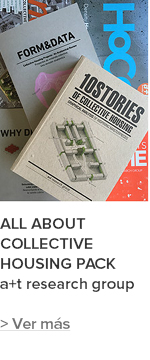
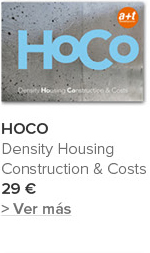
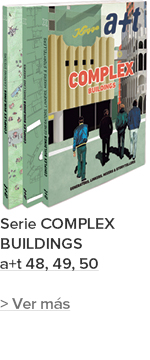
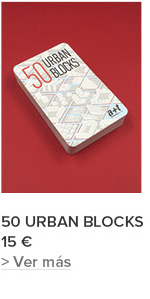
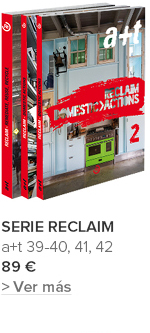
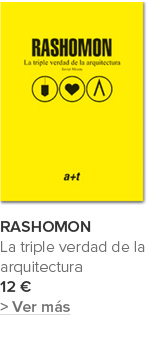
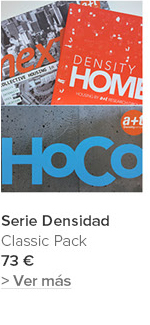

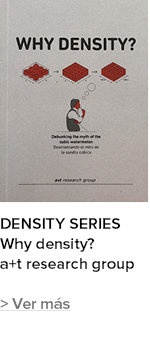








 He leído y acepto las
He leído y acepto las 


