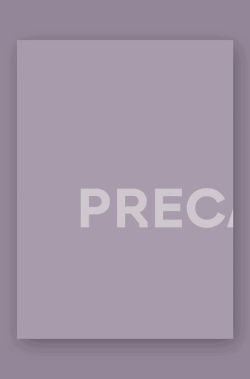MBM, MAB. Remodelación del entorno de la Estación de Parma. Italia
March 17, 2011

El proyecto que mostramos es la segunda fase de la remodelación del entorno de la Estación de Parma, cuya fase inicial corresponde al estudio MBM Arquitectes.
La reflexión sobre la ciudad contemporánea como lugar de convivencia de usos y actividades distintas nos ha llevado a la conclusión de que ara crear un nuevo tramo de ciudad era necesario mezclar usos diferentes en los edificios. La planta baja acoge comercios, la primera, oficinas y desde la segunda hasta la cuarta hay vivienda. Los accesos a las diferentes actividades son independientes.
Esta complejidad de usos se refleja también en la imagen del proyecto. La planta baja es la planta pública, el lugar de las relaciones sociales y de las conexiones urbanas. La primera planta recupera el frente urbano a través de una galería continua de accesos a las oficinas. A partir de la segunda planta el cambio en la volumetría anuncia el cambio de uso a viviendas.
Un edificio se curva y se levanta, mientras que el otro se divide en dos núcleos distintos apoyando en la planta común de oficinas. La torre es el elemento focal de este conjunto urbano, alrededor de la cual los edificios se moldean y se alejan para encontrar un equilibrio.
Comprar Density projects
Comprar Density projects
RELACIONADOS
|
|
|

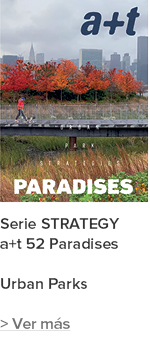
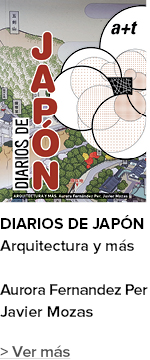
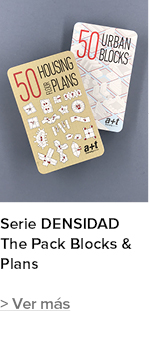

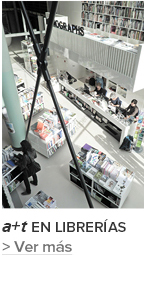
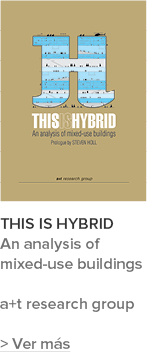
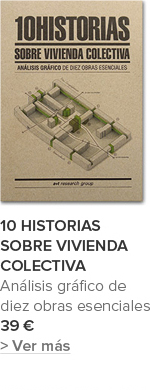
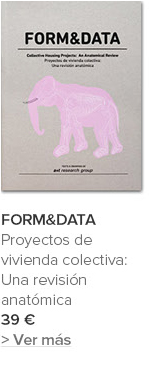
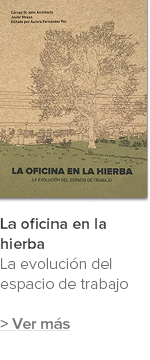
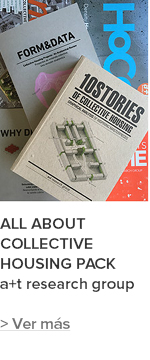
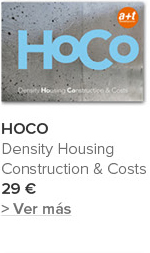
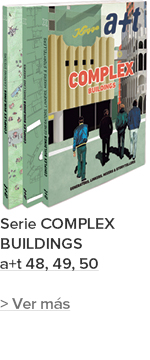
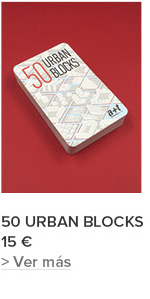
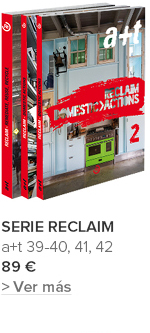
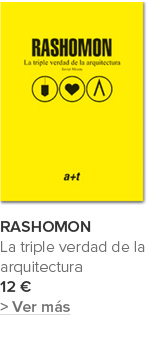
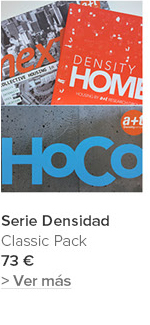

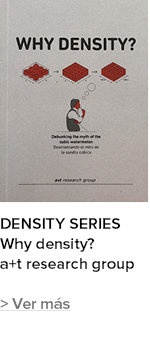







 He leído y acepto las
He leído y acepto las 


