Henning Larsen. Ostensjoveien 27. Oslo. Norway
Project published in a+t 44 Workforce A Better Place to Work 2
November 30, 2015

As this is a fairly deep plot, the courtyard or atrium becomes the key element in the spatial layout. The closed offices are positioned bordering the exterior perimeter of the built volume and from there a sequence of spaces commences which gradually opens out until it reaches the parapet over the central void.
The 3 m height between floor slabs enables visual connectivity throughout the bay from the atrium to the street so that the staff have a full panorama of the whole floor and the comings and goings of their colleagues. The meeting rooms look onto the void.
The flexibility of the floor plan is designed for a potential conversion to a residential building.
PROJECT PUBLISHED IN:

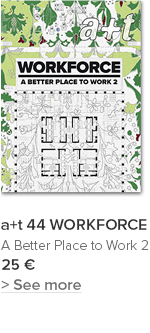
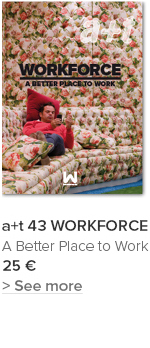
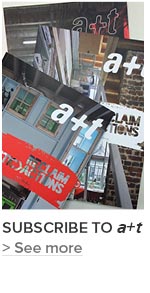

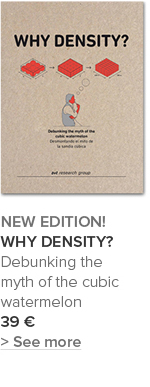
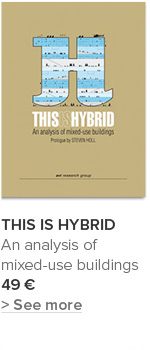
















 I've read and agree to
I've read and agree to 


