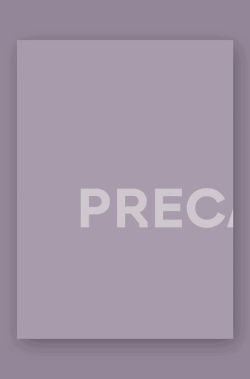Dios, dinero y detalles
October 02, 2008
Rem Koolhaas, en el Centro de Estudiantes del IIT, ha rebanado las mejillas de un Mies sonrosado y ha ensuciado el candor de la verdad agustiniana con materiales abyectos. Koolhaas comenta en una entrevista, que en el Centro de Estudiantes (publicado en a+t 23. Nueva Materialidad I) no emplea una gran diversidad de materiales, porque al final, igual que Mies, utiliza una paleta limitada.
Sustituye el vidrio y acero, por paneles ligeros. Con estos paneles, y con una patente denominada Panelite, formada por dos caras de vidrio o resina de poliéster y un interior en nido de abeja, construye una gran variedad de muros y cerramientos. El puritanismo miesiano sobre el acero, con esas esquinas bien perfiladas y dibujadas con primoroso candor, es transformado, por una carrera hacia lo genérico, en la construcción con un material mucho más trasgresor y abyecto como es el panel ligero de cerramiento. Un panel translúcido de color naranja, un material chillón que recuerda a los restaurantes de comida rápida, resaltando aún más, en un juego perverso de contraposiciones, la nula utilización que Mies hacía del color. El material no se elige, en este caso, por sus propiedades físicas, sino que interviene en el proyecto precisamente por su condición moral, por ser un bueno convertido en malvado. Como decía Mies: todo puede ser o no ser nada. Como escribe Koolhaas: Mies es una ciencia basada esencialmente en la fe.
Fotos realizadas por Javier Mozas y Aurora Fernández Per, disponibles bajo pedido.
Publicado en a+t 23: Nueva Materialidad I














RELACIONADOS
|
|
|

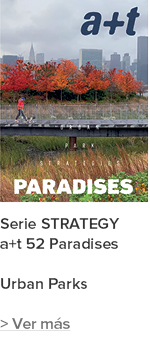
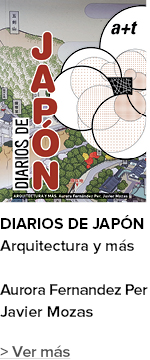
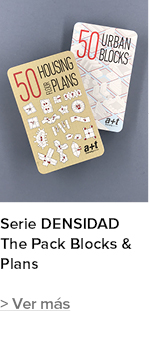
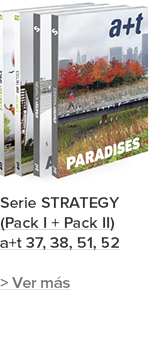
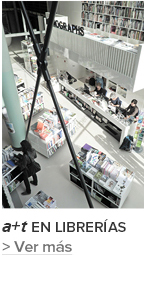
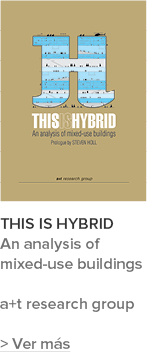
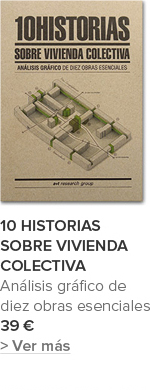
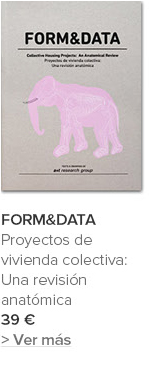
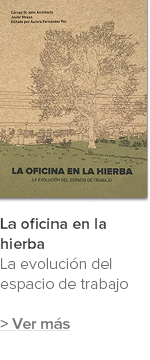
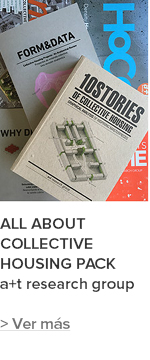
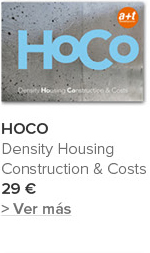
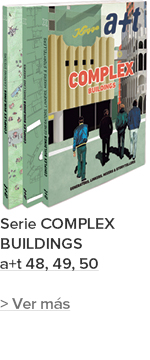
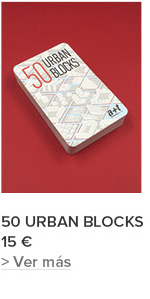
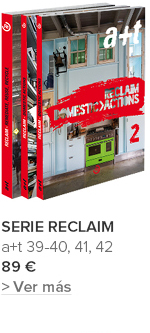
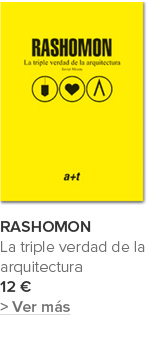
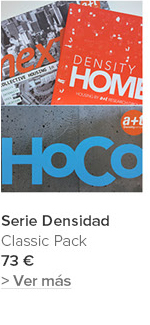
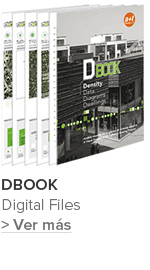
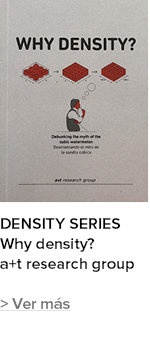





 He leído y acepto las
He leído y acepto las 


