Chamberlin, Powell, Bon, Arup. Barbican. Londres
July 23, 2012

Proyecto publicado en 10 Historias sobre Vivienda Colectiva
El encargo que recibieron Chamberlin, Powell y Bon, CP&B, cuando ganaron el concurso del Barbican, fue diseñar una propuesta para densificar la City basada en los usos residenciales, pero también con una buena proporción de edificios educativos y culturales. El objetivo fue hacer atractivo el corazón de la ciudad para el mayor número posible de residentes que pudieran pagar un alquiler razonable.
Se introdujeron cinco niveles de mestizaje en la composición. El primero fue el direccional, al mezclar bloques longitudinales con torres. El segundo, el tipológico, conjugando núcleos de comunicaciones en altura -con corredores interiores- con núcleos para dos viviendas por planta y con viviendas en hilera. El tercero, la apuesta por la manzana semi-abierta con alineación a viario en algunos casos y en otros, integrada en la red de recorridos peatonales.En cuarto lugar, la mezcla de espacios libres privados, semi-públicos y públicos, con agua, vegetación y pavimentos duros. Finalmente, la integración del programa residencial con el educativo y unos usos culturales que poseen un poder de convocatoria que rebasan el ámbito local.


Autor de las imágenes: a+t research group.
PROYECTO PUBLICADO EN:
RELACIONADOS
|
|
|





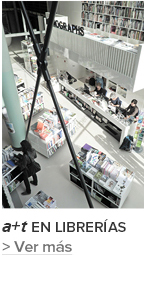
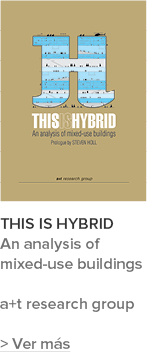


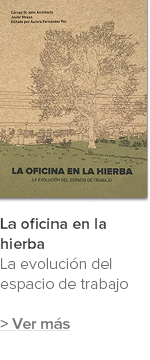

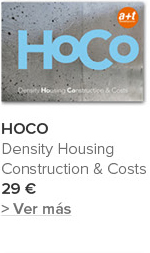
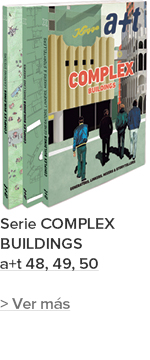
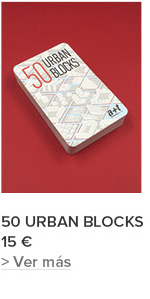

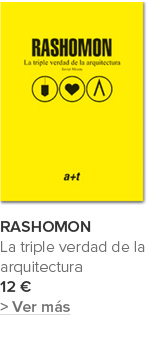


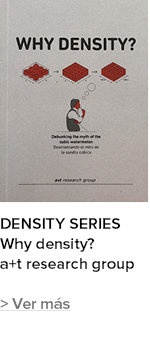







 He leído y acepto las
He leído y acepto las 


