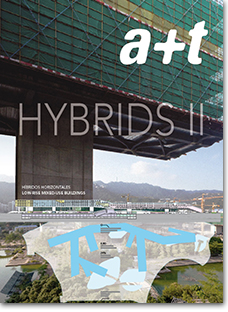
HYBRIDS II. Low-Rise Mixed-Use Buildings
a+t 32
ISSN 1132-6409
English/Spanish (23.5 x 32 cm)
160 Pages
Printed version: 25.00 €
Online version: 14.00 € How to read the online versions
Printed + Online: 29.00 € How to read the online versions
Choose version
- Printed version: 25.00 €
- Online version: 14.00 €
- Printed + Online: 29.00 €
- How to read the online versions
Destination
Choose your country to calculate the shipping costs
You can also access this publication by subscribing to a+t Online Library
 The analysis of hybrid buildings, started in the first issue of the Hybrids series with high-rise uses, now continues with the development of horizontal projects.
The analysis of hybrid buildings, started in the first issue of the Hybrids series with high-rise uses, now continues with the development of horizontal projects.
Massive land occupation, imposition on the weft, topographical modification of surroundings and the introduction of mobility in programmes are the most common conditions.
Nevertheless, unlike vertical hybrids, horizontal hybrids are more able to disguise themselves in the landscape, even separating into quasi-independent elements. They are buildings that renounce iconic character in favour of invasive character.

Extract from the article written by Javier Mozas: `Mixed uses. A historial overview', included in a+t 32. Hybrids II. Low-rise Mixed-used Buildings.
Richard Sennett wrote that a cosmopolitan is someone who moves comfortably in diversity, who is at home in situations which are not connected or parallel to what is familiar to him. Just like hybrid buildings. They are cosmopolitan buildings, placed in fragmented forms that do not correspond, in volumes based on remnants of previous mixed typologies, where its body fits with more or less fortune. They produce a new being with a unifying personality. The following paragraphs define the characteristics and personality of hybrids. They are, consciously, absolute maxims, grouped by themes that point out the categorical and defining, so that their personality traits are as noticeable as possible...
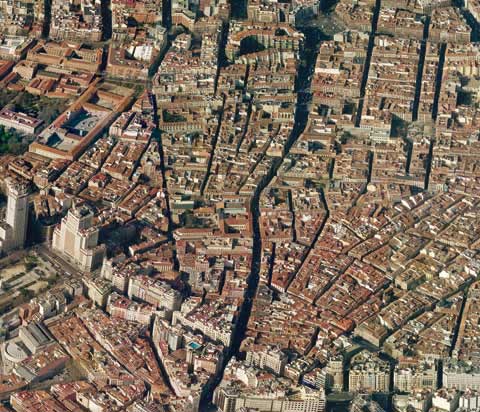
Extract from the article published by David Franco and Pablo Martínez Capdevila in a+t 32. Hybrids II. Low-rise Mixed-use Buildings
We wish to propose an extended notion of the concept of urban hybridization, an idea that would go beyond the mere mixing of different uses and emerge as a theoretical and proactive answer to the growth problems that European and, more specifically Spanish cities, are facing. The Triptic project, developed by the Wunderkammer group, which we are part of, within the Alter Polis exhibition at the Matadero of Madrid, explores the possibilities of two types of apparently contradictory operations designed for the centre of Madrid.
Unlike urban growth models used over the last few decades, based on the extensive occupation of city limits, colonising vacant, natural or agricultural land, the recent paradigm of sustainability once again moves the focus of interest towards existing urban fabrics. The recycling and transformation of areas already consolidated has been revealed to be the most efficient expansion method in relation to consumption of resources. It thus seems convenient to rethink methods of action inside urban cores, especially in the areas that accumulate more potential attraction to residents as the historic centres.
The triptic Project first, it explores the increase in density by means of a radical tridimensionalisation process and, secondly, an increase in porosity, in the quantity of public space in direct contact with the built-up environment. What we refer to is thus a commitment to porous density, to a culture of urban congestion which, unlike that which the market produces spontaneously, takes seriously the issue of space instead of trivializing it.
-
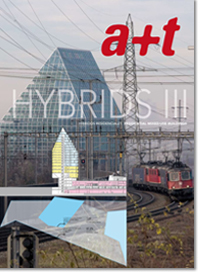
a+t 33-34
HYBRIDS III. Residential Mixed-Use Buildings
39.00 €
> See more
-
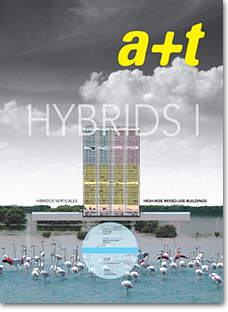
a+t 31
HYBRIDS I. High-Rise Mixed-Use Buildings
25.00 €
> See more
-
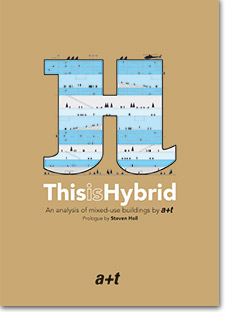
THIS IS HYBRID
An analysis of mixed-use buildings
49.00 €
> See more
-
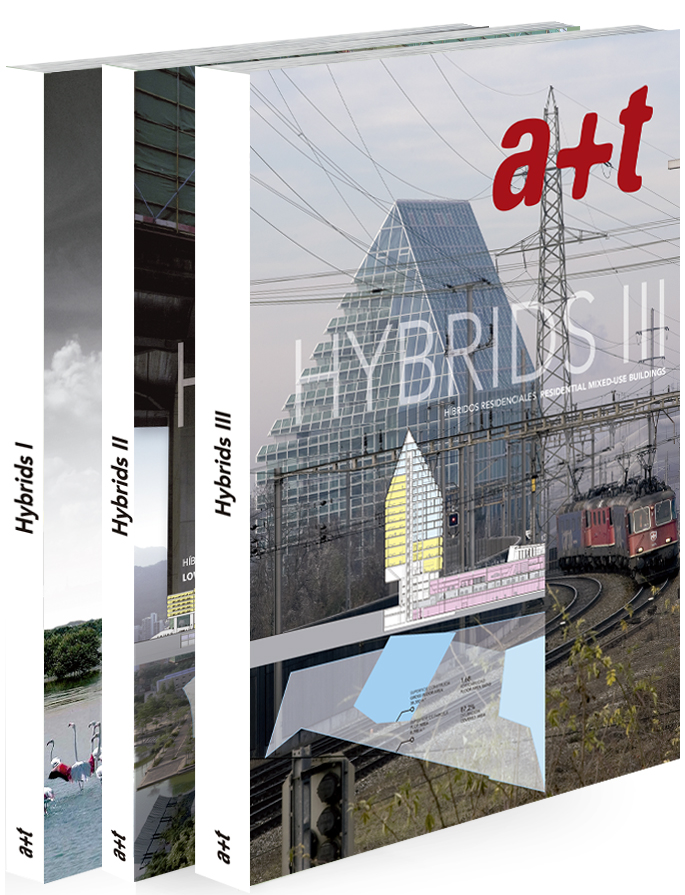
a+t 31, 32, 33-34
HYBRIDS SERIES. Online version
> See more
-
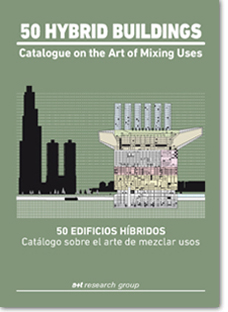
50 HYBRID BUILDINGS
Catalogue on the art of mixing uses
26.00 €
> See more

















 I've read and agree to
I've read and agree to 


