Fabre Demarien. LE 308. Bordeaux. France
Project published in a+t 39-40 Reclaim Remediate Reuse Recycle
July 15, 2014

Adapting this power station into the head office of the House of Architecture involved intervening by degrees, increasing the intensity of renovating a sequence which moves from left to right along the section. Hence the main facade undergoes slight modifications. A second glass facade is added which runs right up to the top of the building, creating a space with better insulation, and which is in turn enclosed by another glass skin on the top floor. Subsequently, some joists were removed to house a circulation shaft. Access and ventilation shafts are built into the final body of the existing building. Finally, a new element is attached on the ground floor and is clad with formed metal sheet. All the outlines of the intervention are white in colour while the existing elements remain in the raw original unfinished concrete.
PROJECT PUBLISHED IN:
RELATED POSTS
|
|
|
|

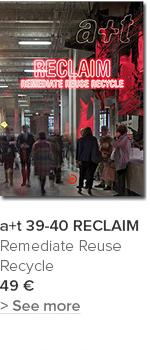
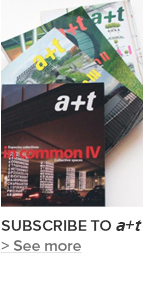
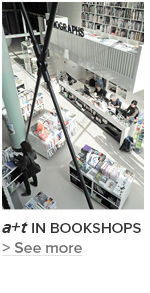

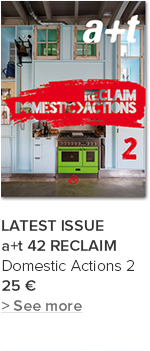
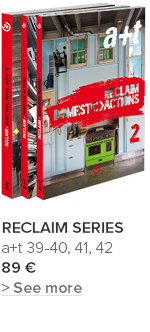









 I've read and agree to
I've read and agree to 


