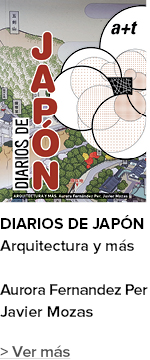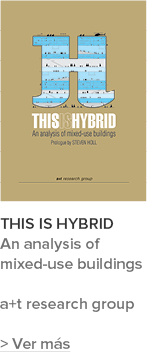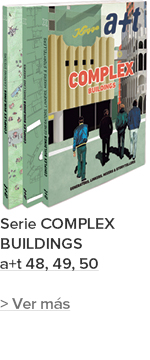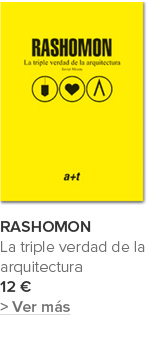Druot, Lacaton & Vassal. Tour Bois le Pretre. París
September 20, 2011

Autor del video: Pavillon-Arsenal
Proyecto publicado en Density is Home
La periferia de París es tristemente conocida por contener un gran número de intervenciones a gran escala, construidas en los años 60 y 70, a cuya arquitectura se ha hecho en parte responsable del malestar social imperante. La degradación llegó a tal punto que las autoridades se han planteado comenzar la demolición de alguno de estos conjuntos para empezar de nuevo.
Demoler para empezar desde cero es una opción no exenta de polémica, porque para algunos no es una solución dirigida a la raíz del problema. En este caso, se optó por la rehabilitación integral de esta torre en el límite municipal de París como la solución más económica y sostenible en vez del derribo del edificio.
La rehabilitación se ha llevado a cabo sobre los espacios comunes y sobre las 96 viviendas de este edificio de 16 plantas. El objetivo principal era ampliar el espacio de las unidades y obtener más iluminación natural. Para ello se ha añadido un forjado nuevo que rodea la fachada del edificio, y con el que se consigue aumentar la superficie de cada vivienda en un 15%. Además, una nueva piel exterior de vidrio se encarga de mejorar el aislamiento térmico y acabar con la anodina fachada existente.
El proyecto comprende también la renovación de las zonas comunes y el portal de acceso: se ha previsto la introducción de una sala de usos múltiples y una sala de cine para los residentes. En el portal, se ha suprimido la escalera de acceso y se ha abierto el espacio a las vistas del jardín de la parcela.
PROYECTO PUBLICADO EN:
RELACIONADOS
|
|
|



























 He leído y acepto las
He leído y acepto las 


