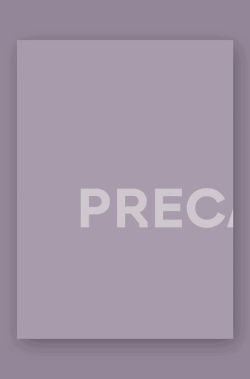Comoco. N10-II Sports facility. Coimbra. Portugal
Proyecto publicado en a+t 39-40 Reclaim Remediate Reuse Recycle
July 22, 2014

El espacio ocupado por esta nueva estructura abarca el ancho total de una nave en desuso. La construcción se compone de pórticos paralelos apoyados sobre una losa de hormigón armado superpuesta a la existente y está dividida en dos zonas. La zona abierta contiene la recepción y una sala para realizar eventos con vistas a los campos de juego. La otra mitad está tabicada para ocultar los vestuarios. La nueva estructura carece de techos en la mayoría de sus espacios. De esta manera se aprovecha la cubierta original abovedada desde la que se han tendido las luminarias.
PROYECTO PUBLICADO EN:

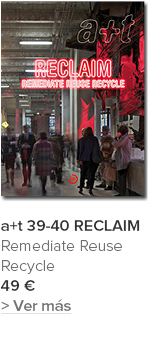
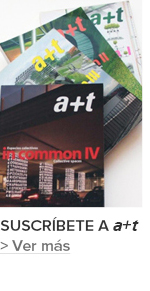
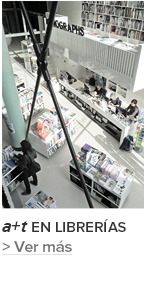

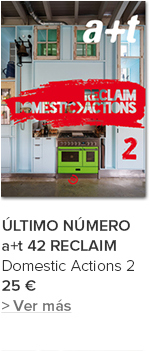
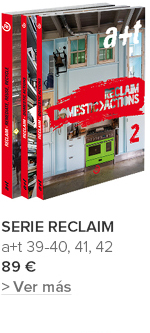









 He leído y acepto las
He leído y acepto las 


