Arriola&Fiol Arquitectes (pantallas acústicas: EMBT). Gran Vía. Barcelona
April 22, 2009

La intervención supuso el soterramiento parcial de la vía rápida y una considerable reducción de la contaminación acústica que producía. La Gran Vía se había convertido en una autopista urbana flanqueada por dos contundentes frentes de vivienda a lo largo de unos 2,5 km. Estos frentes son la cara visible de barrios muy densamente poblados, con escasos espacios públicos y que han sufrido durante 30 años altos niveles de ruido originados por el tráfico.
Ahora, el tráfico rápido discurre por la cota más baja. El tráfico local discurre por dos vías sobre la autopista, donde está permitido el aparcamiento de residentes. Una línea de tranvía discurre bajo la nueva plataforma. Por último, una pequeña vía de servicio bordea el acceso a las viviendas.
El diseño de las plataformas permite recorridos peatonales que bordean las plazas públicas. Unas pasarelas atraviesan la Gran Vía cada 100 m, el ritmo habitual de cruce en la retícula del Ensanche barcelonés.
Las nuevas plazas que se suceden a ambos lados de la Gran Vía sirven como punto de encuentro, paseo o estancia y se han amueblado con elementos expresamente diseñados para el proyecto. La gran longitud de la intervención requería que el espacio estuviese fragmentado en sucesivas habitaciones, con un mobiliario específico que las distinguiese. Además, diversos focos de actividad deportiva jalonan las vías laterales junto a los edificios de vivienda.
Fotos realizadas por Javier Arpa.











RELACIONADOS
|
|
|

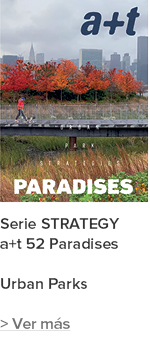
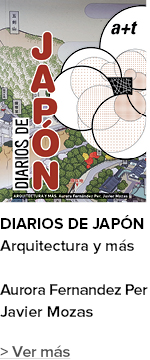



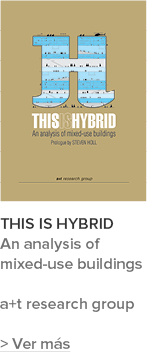


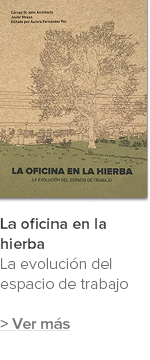

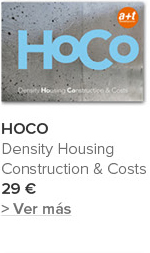
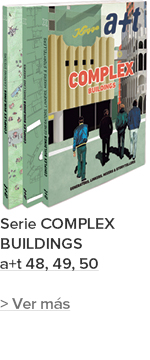


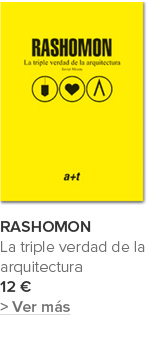


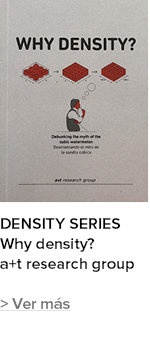




 He leído y acepto las
He leído y acepto las 


