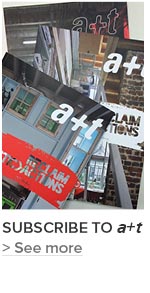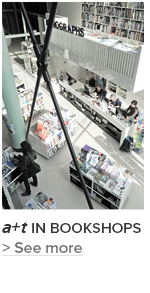LIN. Office space. Berlin. Germany
Project published in a+t 43 Workforce A Better Place to Work
July 02, 2015

A 4,300 square feet space, where a library used to be, has been converted to an architect’s office by demolishing the interior walls and installing raised flooring. The different work spaces have been organized using modular storage shelves. The permeability of the shelving means the visual connection between the areas is maintained.
PROJECT PUBLISHED IN:
















 I've read and agree to
I've read and agree to 


