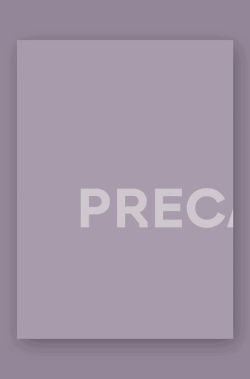La manzana de viviendas flotante
Christian de Portzamparc. Almere. Países Bajos
June 25, 2014

Fotos: Luuk Kramer
La idea inicial del plan de OMA para el centro de Almere, 1994, se basaba en la superposición de usos, con especial protagonismo para los peatones y los edificios. Esta manzana, que alberga el principal centro comercial, es paradigmática en cuanto mezcla de usos, desde el aparcamiento y las infraestructuras situadas en los niveles bajo rasante hasta la cubierta verde habitada. El desarrollo por parte de Portzamparc del programa previsto en el plan general ha sufrido algunas desviaciones y la cubierta no llegar a ser un espacio público, sino una ventaja para los habitantes de las viviendas adosadas y la torre. Los locales comerciales de la base tienen fachadas zigzageantes sobre las que flota, de manera independiente, la manzana de viviendas.

RELACIONADOS
|
|
|
|


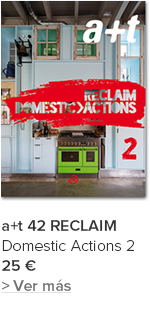

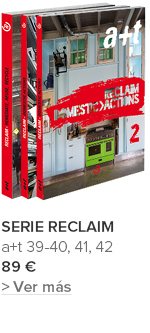
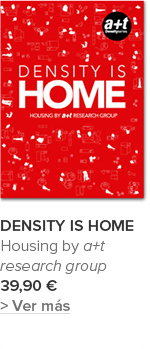
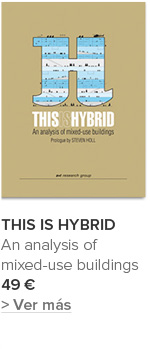
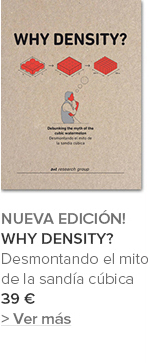






 He leído y acepto las
He leído y acepto las 


