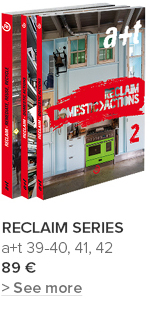+ADD. FiftyThree. New York. United States
Project published in a+t 43 Workforce A Better Place to Work
May 14, 2015

This intervention took place in the interior of a 1920s office building. With a 4.50 m height between supporting structures and large 3 m-high windows on the facade, the monumentality of the space enabled a layout to be implemented with dual interpretation: a compartmentalized base up to 1.20 m incorporating parallel rows of desks and a free space above this height. The choice of walnut for the furniture and the storage systems further enhances the perception of this dual landscape.
PROJECT PUBLISHED IN:
















 I've read and agree to
I've read and agree to 


