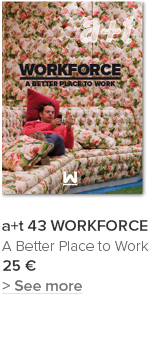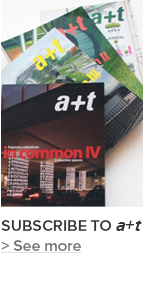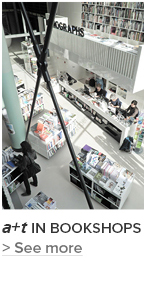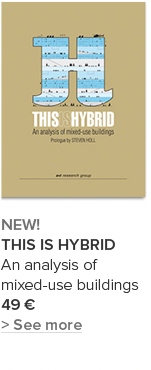Studio O+A. Cisco Meraki office. San Francisco, California. United States
Project published in a+t 43 Workforce A Better Place to Work
January 29, 2015

The organization of this 110,000 square foot office space is based on creating visual axes which connect the employees to views over the bay. The curtain wall of the existing building enables light to enter the interior area of the floor plan while the programme layout takes the line of the columns as a reference.
PROJECT PUBLISHED IN:
RELATED POSTS
|
|
|
|
















 I've read and agree to
I've read and agree to 


