Fabre de Marien. Immeuble Medoc. Bordeaux. France
Project published in a+t 42 RECLAIM Domestic Actions 2
May 18, 2015

This project has converted a Bordeaux city centre office building, built in 1870, into an art gallery and two first floor dwellings sharing street access. The original building had its facade on Cours du Médoc, with two bays with stone walls behind this, a double transition bay and a workshop with four double bays with wooden trusses and tie rods. The total floor plan area is 450 square metres.
PROJECT PUBLISHED IN:

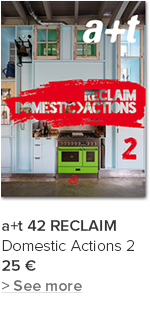
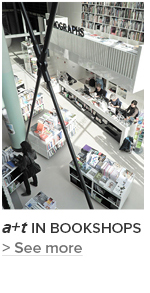
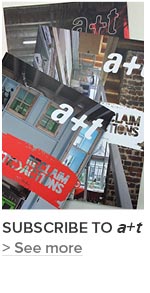
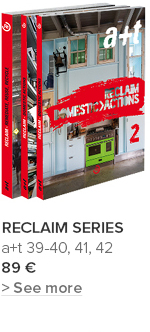


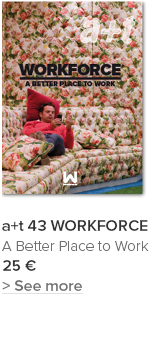









 I've read and agree to
I've read and agree to 


