De Architectengroep. Ypenburg. Singels, Subplan 2. Delft. Holland
Project in PDF format published in a+t 19 Density I
January 12, 2015

Photo: a+t / César San Millán
A design for a new neighbourhood with 650 dwellings. The main intention of the design is to create a new housing neighbourhood that is strongly connected to its surroundings. Thus, unlike most parts of the huge Ypenburg development of 12,000 new dwellings, it does not become an isolated fragment of housing. The building blocks integrate with the neighbouring areas to the east by continuing its orthogonal pattern of roads and blocks. As the new housing blocks move toward the park area on the western side, they start to fold open towards the green space.
PROJECT PUBLISHED IN:
RELATED POSTS
|
|

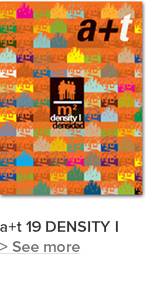
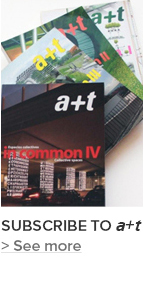
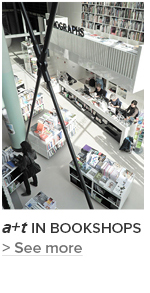
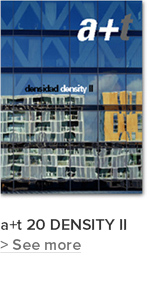
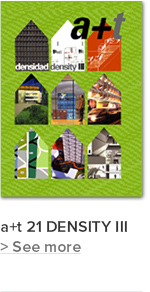
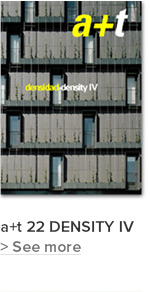
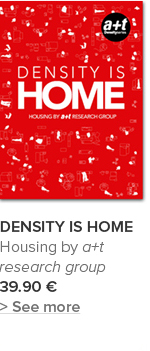
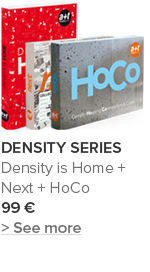







 I've read and agree to
I've read and agree to 


