A Practice. Refurbishment of an old factory. Brussells. Belgium
Project published in a+t 42 RECLAIM Domestic Actions 2
November 07, 2014

This project brings together two new uses: a dwelling and an office area in a former printer’s (Marthe Wéry’s old studio). The connection between the two spaces is a point of passage located at the centre of the floor plan. The workshop already had that look of an old container, of a stark structure and this has been preserved. The original beams, columns and concrete slab are exposed. The conversion stands out for its rigorous geometric intervention based on covering the verticals with concrete blocks creating a grid pattern overlaying the existing without adding any colour. The white from the original workshop with works by Wéry hanging on the walls has been neutralized with a uniform grey. The exterior frames have been adapted and the sash windows preserved.
PROJECT PUBLISHED IN:

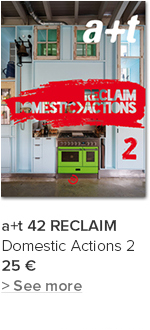
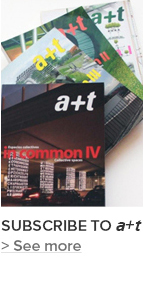
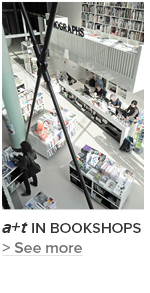
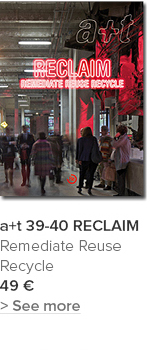
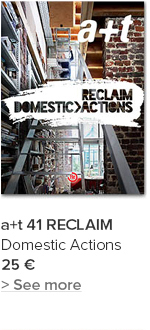
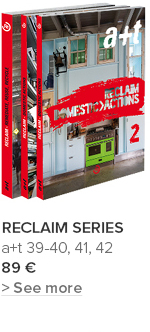









 I've read and agree to
I've read and agree to 


