Brendeland & Kristoffersen. Svartlamoen nursery. Trondheim. Norway
Project published in a+t 39-40 Reclaim Remediate Reuse Recycle
September 25, 2014

This intervention is based upon deploying three screens on the open plan surface area of the existing building, a former car showroom, converting it into a kindergarten. These screens enclose three classrooms and define the common purpose intermediate spaces: a “green” classroom, a workshop, a play area and a canteen. All the services are to be found in a rectangular area on the side of the building. The interior partitions are made of solid woodand were made using a CAM system. The geometries resulting from the design create an organic landscape where kids can explore. It is a changing landscape, interlinking shade and light, large and small, enriched with the scent coming from the wooden surfaces.
PROJECT PUBLISHED IN:
RELATED POSTS
|
|
|
|

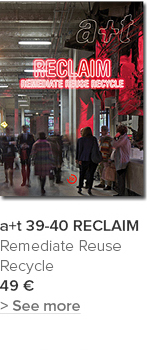
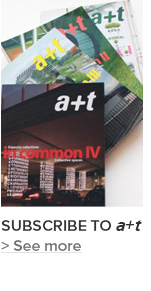
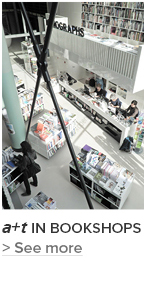
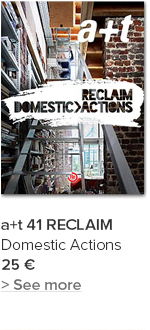
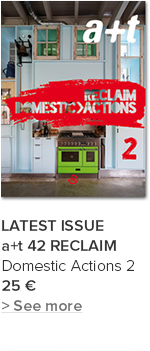
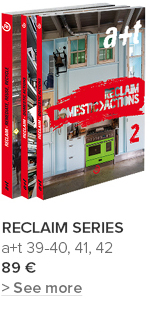









 I've read and agree to
I've read and agree to 


