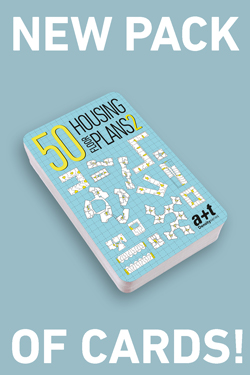Coll-Leclerc arquitectos. Social housing. Lleida. Spain
September 07, 2010
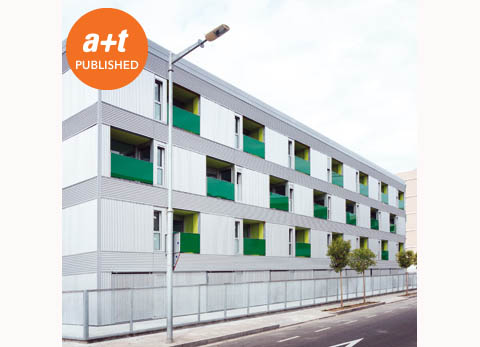
To answer to the conditions of the lot and the sustainability criteria specified in the programme (one hour of sunlight between 10:00 am and 2:00 pm at the winter solstice for 91% of housing units), the proposal presents a single building made up of two separate blocks (and with a common hall and stairway, a walkway entrance and 44 housing units (per floor). There is only one housing type which changes in each block, turning 180 degrees depending its orientation, or B, or depending on its level, applying a specular symmetry to one floor or another.
Pages from the project published in HoCo
RELATED POSTS
|
|
|



















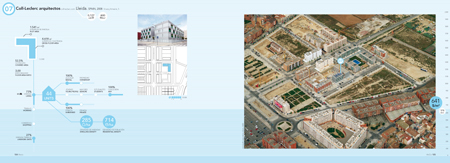
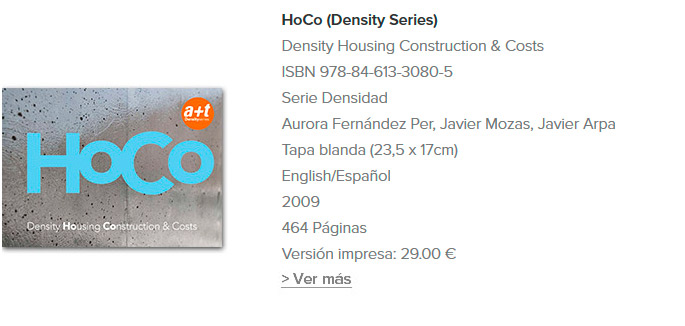

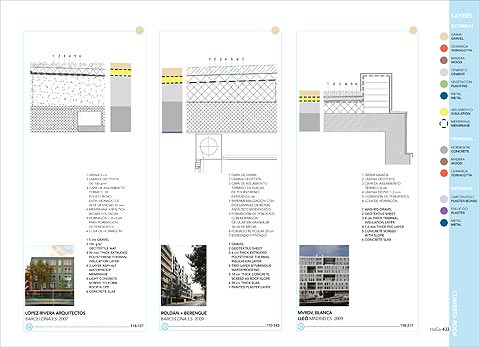
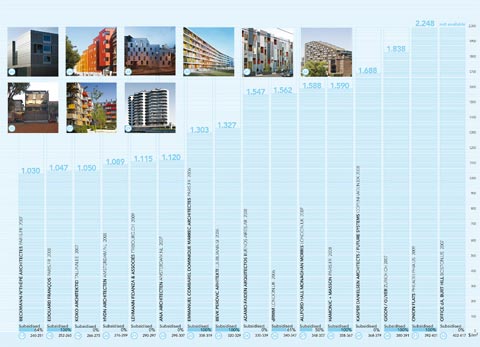
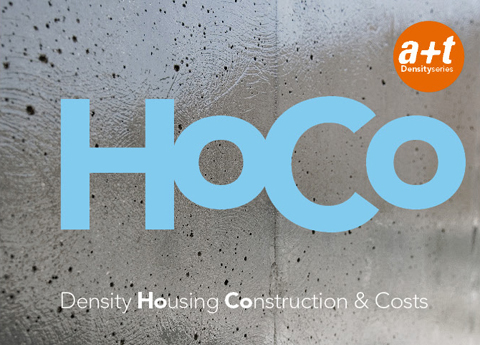


 I've read and agree to
I've read and agree to 


