Density is Home. Casos de estudio (6)
April 16, 2012

a+t research group incluye en el libro Density is Home 14 casos de estudio de viviendas. En este sexto post de la serie extraemos el proyecto de 4 bloques de viviendas Osdorp, de Wiel Arets, en Amsterdam, Países Bajos.
La operación remata el borde del plan de reforma del cuadrante suroeste de Osdorp. Se trata de la parcela que conecta el plan con la red de canales del oeste de Ámsterdam. Cuatro bloques perpendiculares a uno de estos canales se levantan sobre un aparcamiento subterráneo común. El aparcamiento está camuflado en el nuevo paisaje y ventila a través de huecos distribuidos uniformemente por la cubierta ajardinada. Esta superficie es pública, forma parte de los recorridos del parque y extiende el paisaje hasta los portales de acceso. Cada bloque pertenece a un promotor distinto, aunque todos comparten autoría y plazos de ejecución.

En algunas viviendas, el estar de doble altura altera el paisaje y la percepción espacial del interior.

La gran terraza integrada en el volumen de la vivienda, introduce la idea del patio en la vivienda en altura. Un espacio que se convierte en exterior a voluntad del usuario y al que se abren las estancias de día.

La compacidad del bloque, con un sólo nucleo de comunicaciones central, que da servicio a 88 viviendas, permite exteriorizar todas las estancias vivideras y disfrutar de un entorno de ciudad-jardín.

PUBLICADO EN:
RELACIONADOS
|
|
|


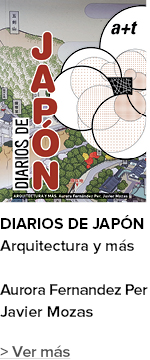



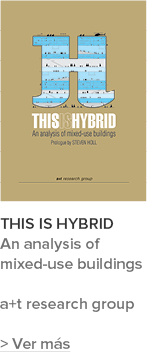


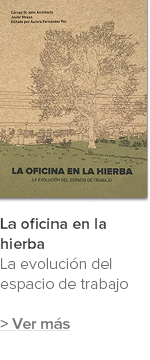

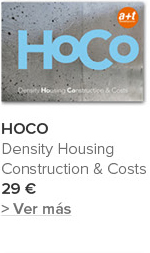



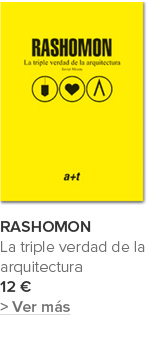


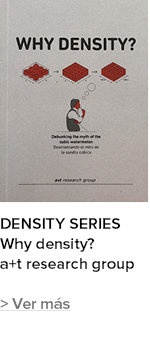







 He leído y acepto las
He leído y acepto las 


