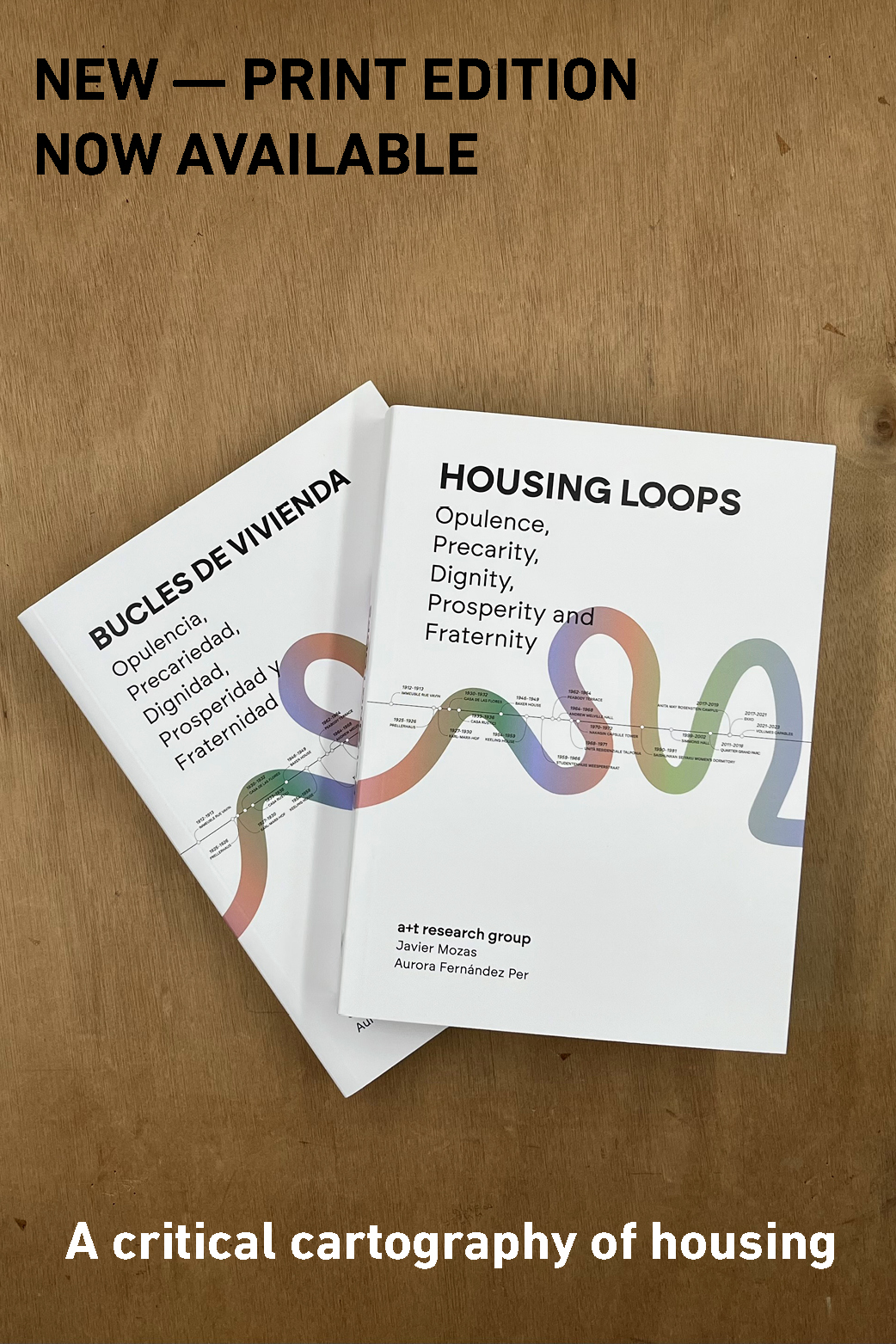Temporary architecture (2)
Campus (5)
Construction (69)
Costs (56)
Density (347)
Drawing (1)
Complex buildings (18)
Hybrid buildings (122)
Leaning (4)
Efficiency (9)
Remove (18)
Civic Facilities (84)
Schools (3)
Public spaces (181)
Exhibitions (1)
Grand Tour 1977 (5)
History (52)
Interior (48)
The City (75)
Low-cost (49)
Mix of Uses (26)
Moscow Tour (5)
Offices / Workspaces (65)
Organization (10)
Landscaping (152)
Prefab (11)
Recycle (22)
Retrieve (21)
Reduce (20)
Remediate the territories (43)
Refurbishment (85)
Reuse (59)
Simulate (7)
Sustainability (89)
Design techniques (26)
Japanese lineages Tour (18)
Multiple uses (11)
Housing (109)
Collective housing (475)
Collective Housing XX Century (6)
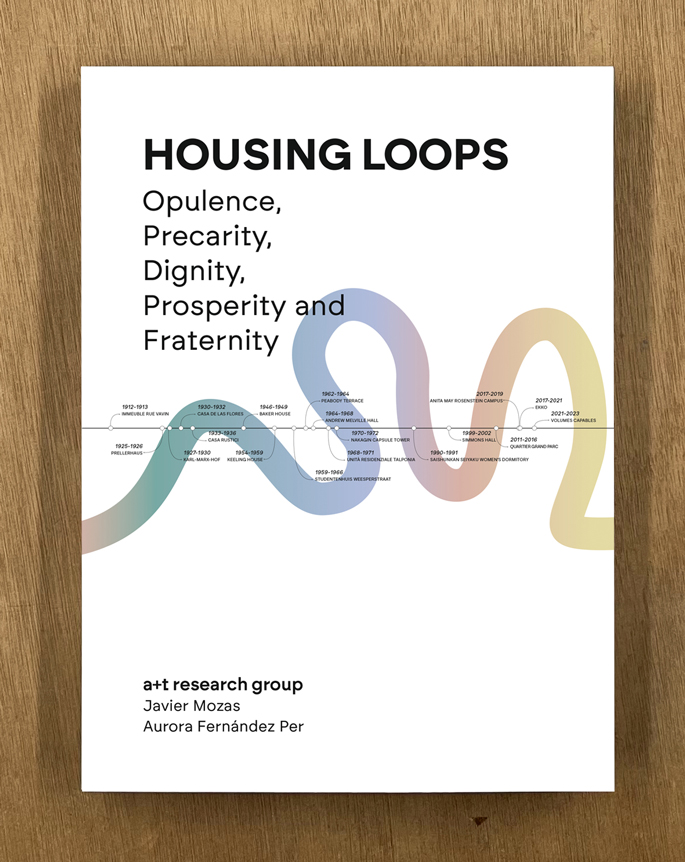
This research by a+t research group proposes an alternative reading of the history of housing. Rather than being organised around architectural styles or movements, it is structured through five essential conditions that define the lived experience of inhabitation: Opulence, Precarity, Dignity, Prosperity, and Fraternity.
Drawing on 178 case studies—ranging from the onset of the Industrial Revolution in the mid-eighteenth century to the second decade of the twenty-first—this critical chronology maps the evolution of collective housing in relation to the social demands of each historical period. The timeline identifies key patterns in housing design, recurring spatial loops that transcend eras, advances in construction technologies, and the transformation of the domestic unit as a nucleus of cohabitation.
In HOUSING LOOPS, the past and present of collective housing are represented simultaneously, revealing unexpected connections between projects and architects who, across different contexts, have shared the aspiration to offer shelter, to conceive housing as a complex artefact where form, time and space converge, and which, beyond fulfilling individual needs, seeks to emerge as a collective proposition for living together.
a+t research group was founded in 2011 by Javier Mozas and Aurora Fernández Per. Their body of work includes 10 Stories of Collective Housing, a graphic analysis of ten residential masterpieces; This is Hybrid, a study on mixed-use buildings; and Before is Before, an exploration of landscape and public space strategies. Both have directed the architecture magazine a+t from 1994 to the present.
(more...)
The combination of the resources available to architecture and the ability to resort to a creative finesse is our proposal for this issue of the Frugality series, a critical response to the demands of the environmental agenda.
These are mechanisms without cost, pure intellectual reflection. The absence of su-perfluous components creates objects stripped of cladding and unnecessary layers. Simple constructions that employ the pseudo-craftsmanship of industrialised assembly as a personalised pattern, imparting identity to the final outcome.
(more...)
Currently, electronic devices transport the self to virtual realities, blur public with private, even the innermost, and provide a foretaste of a different domestic spatiality. Facing this challenge, and taking a resistant stance, architecture turns its gaze to the recent past and is capable of constructing a privacy in which materiality still preserves its full evocative power.
The third volume of the GENEROSITY series is dedicated to delving into how this privacy is built in the collective housing environment. Stephen Bates signs an extensive article on new architectural options for living together, Javier Mozas summarizes in five points the benefits of a home in which it is possible to achieve domestic happiness and Aurora Fernández Per compares the strategies to improve privacy followed by 8 selected projects.
(more...)
The second issue of the GENEROSITY series is devoted to strategies of domestic exterior space.
The different degrees of domestic exteriority were modulated over time through openings or closures, with one defining moment, when the envelope was released from its load bearing functions.
From a distance, the modernist façade has multiple readings and Le Corbusier’s thick diaphragmed ‘fourth wall’ is not the same as Mies’ fine curtain wall.
Contemporary domesticity plays with the creation of thresholds to extend the liveable domain outside the envelope.
The three-dimensionality facilitates the construction of liveable spaces within a thick façade.
Works by Caruso St John Architects, Atelier Kempe Thill, Vivas Arquitectos, Henley Halebrown, Schneider Studer Primas, Studio Woodroffe Papa, MIA2, ITCHstudio + Vincenzo Di Salvia, MVRDV, Flint and Duncan Lewis - Scape Architecture.
(more...)
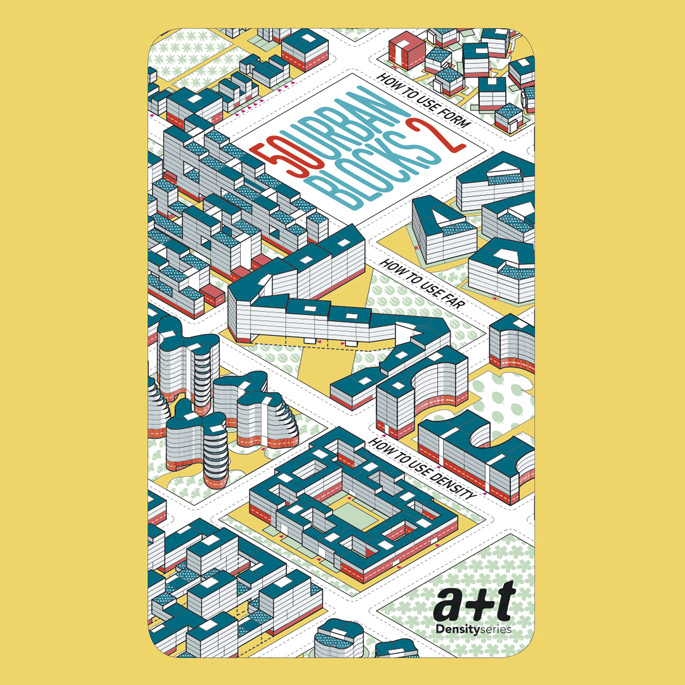
Once upon a time there was a residential building that emerged from an urban project, in turn the consequence of an intermediate plan, which was born from a master plan ... Here is the routine growth of the contemporary city, which is structured from top to bottom in a succession of decisions - more like surrenders and resignations - where only a few initial ideals manage to survive.
To face the game board on which the construction of the city takes place, we propose a test ground whe.
(more...)
The ’15-minute City’, the ’10-minute City, or the ‘Distributed City’ will only become possible if they are based on these three options: 1. The COMPACT CITY instead of the dispersed city, 2. COLLECTIVE HOUSING instead of single-family houses and 3. The INTERACTION OF FUNCTIONS instead of the segregation of uses.
Why Density? is a set of tools created by a+t research group in order to build the dense city. These involve practical urban-level concepts applied to specific collective housing buildings. All the illustrations have been done specifically for this publication.
(more...)
Currently, the basic premises of collective dwellings are also being reformulated and they are becoming more flexible and indifferent. Their situation within the urban environment is less important due to the fragmentation and dissolution of contemporary cities. The offer is enhanced by a multiplicity of opportunities. Examples and solutions have merged together and functional separations fade away in the mist of postmodernity. There is no clear separation between different areas. The dispers.
(more...)
Project published in a+t 49: Dwelling Mixers. Complex Buildings series.


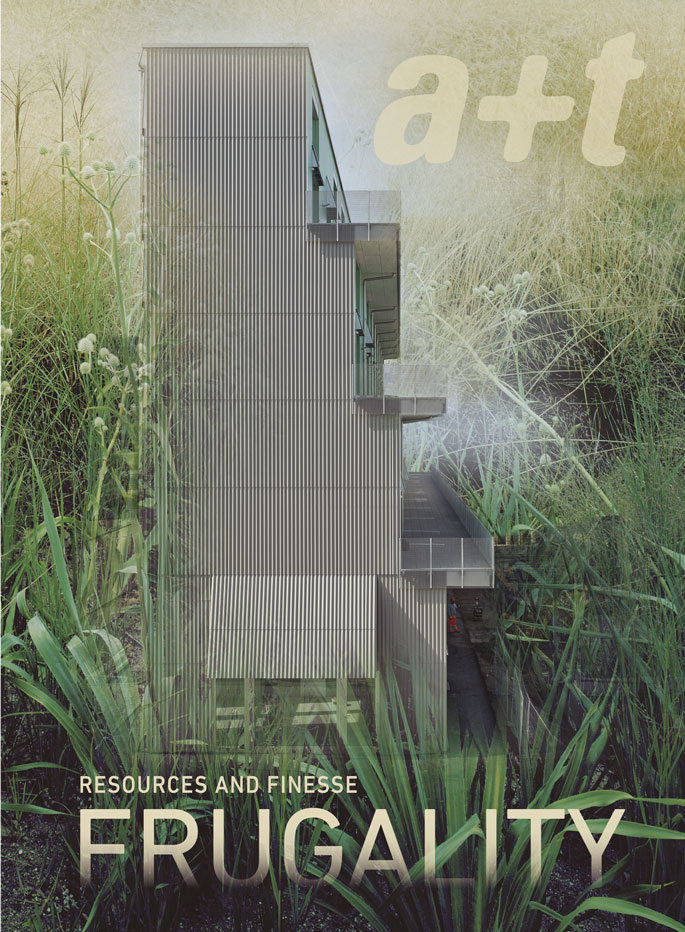

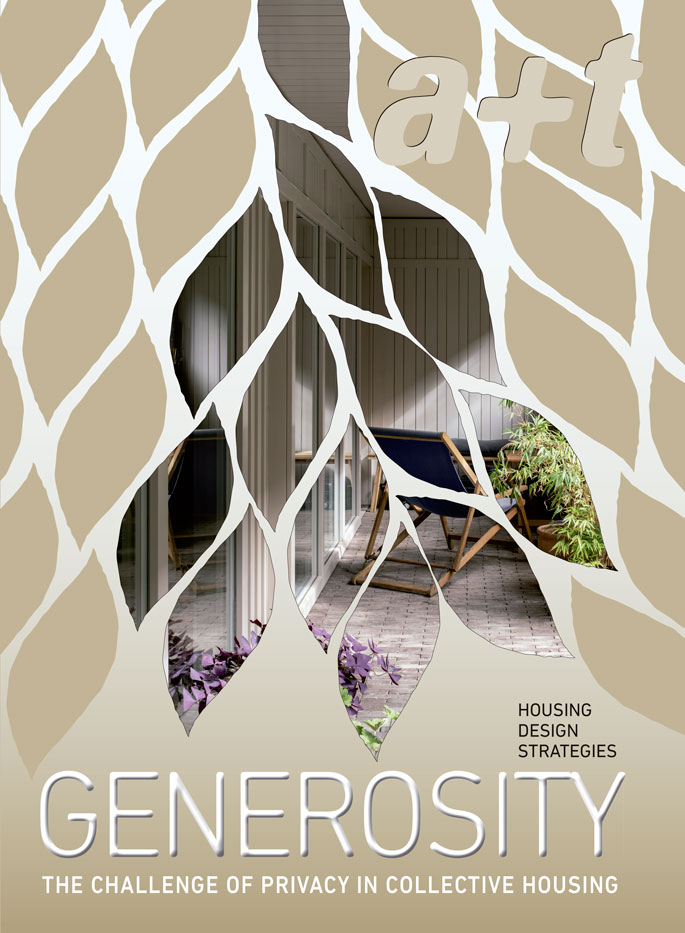
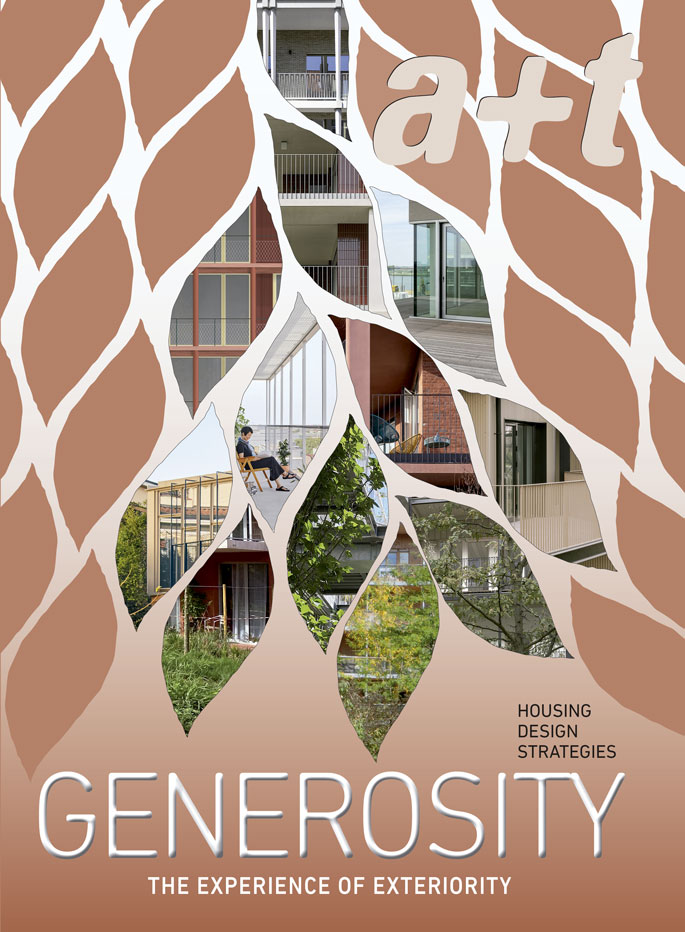
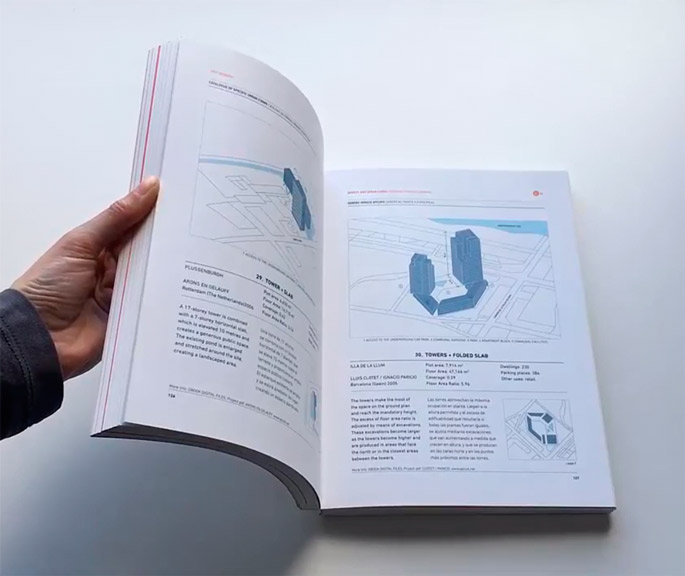
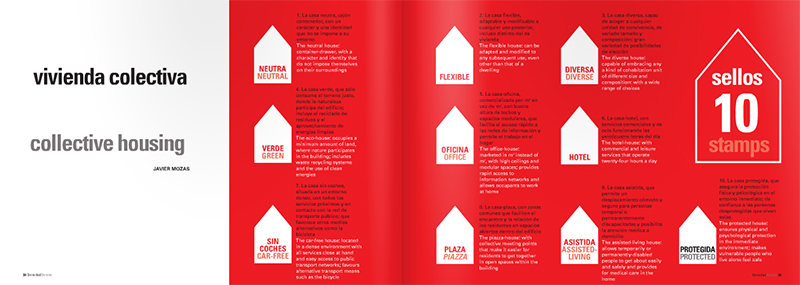
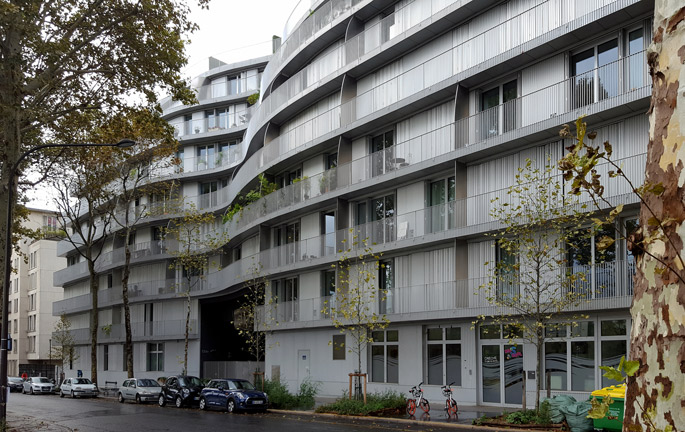
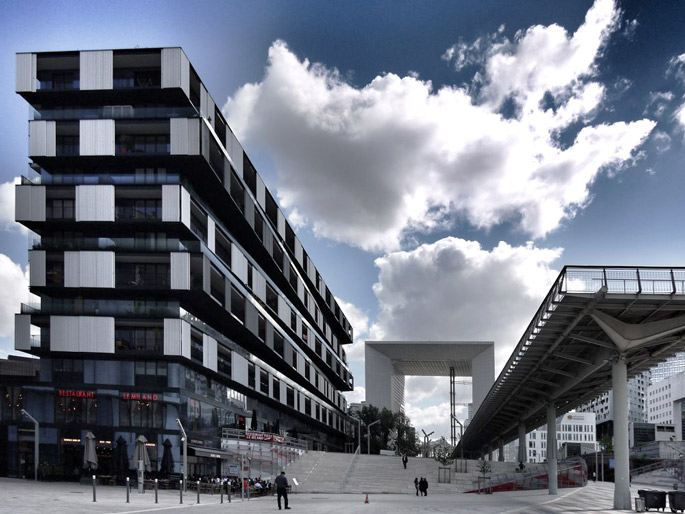
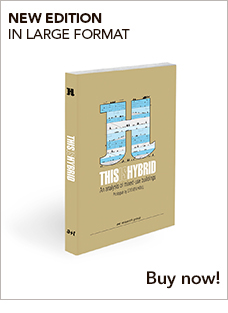




 I've read and agree to
I've read and agree to 


