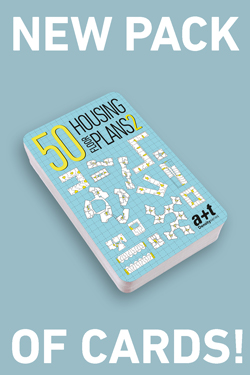50 HOUSING FLOOR PLANS 2 (1)
50 Housing Floor Plans. a+t cards (2)
50 HYBRID BUILDINGS (1)
50 URBAN BLOCKS 2. a+t Cards (1)
50 Urban Blocks. a+t Cards (6)
a+t 08. Low Cost (1)
a+t 09. Low Tech (1)
a+t 11. Layers (4)
a+t 12. Housing and Flexibility I (9)
a+t 13. Housing and Flexibility (4)
a+t 14. Sensitive Materials I (4)
a+t 15. Sensitive Materials II (3)
a+t 16. Memory I (1)
a+t 17. Memory II (1)
a+t 18. Tony Fretton (1)
a+t 19. Density I (5)
a+t 20. Density II (5)
a+t 21. Densidad III (5)
a+t 22. Densidad IV (9)
a+t 23. New Materiality I (4)
a+t 24. New Materiality II (5)
a+t 25. In Common I (1)
a+t 26. In Common II (3)
a+t 27. In Common III (4)
a+t 28. In Common IV (0)
a+t 29. Civilities I (10)
a+t 30. Civilities II (9)
a+t 31. HYBRIDS I (18)
a+t 32. HYBRIDS II (21)
a+t 33-34. HYBRIDS III (35)
a+t 35-36. STRATEGY PUBLIC (41)
a+t 37. STRATEGY SPACE (25)
a+t 38 Strategy and Tactics in Public Space (27)
a+t 39-40 RECLAIM (83)
a+t 41 RECLAIM Domestic Actions (46)
a+t 42 RECLAIM Domestic Actions 2 (38)
a+t 43 WORKFORCE A Better Place to Work (31)
a+t 44 WORKFORCE A Better Place to Work 2 (26)
a+t 45 SOLID Design Techniques (18)
a+t 46 SOLID Organization or Design? (10)
a+t 47 SOLID Interior Matters (2)
a+t 48 Generators, Linkers, Mixers & Storytellers (10)
a+t 49 Dwelling Mixers (6)
a+t 50 Learning Systems (6)
a+t 51. Activators (5)
a+t 52 Paradises (5)
a+t 53 IS THIS RURAL? ARCHITECTURE MARKERS IN THE COUNTRYSIDE (0)
a+t 54Culturing the Country, Cultivating the City (0)
a+t 55. The Intermediate (0)
a+t 56 The Ideterminacy of the Floor Plan (0)
a+t 57 THE EXPERIENCE OF EXTERIORITY (1)
a+t 58 THE CHALLENGE OF PRIVACY IN COLLECTIVE HOUSING (0)
a+t 59 The interaction within the Living Space (0)
a+t 60 Abstraction and Responsibility (1)
a+t 61 FRUGALITY. RESOURCES AND FINESSE (1)
a+t 62 FRUGALITY. Hunting, Mining and Biosourcing (1)
a+t Online Library (1)
Why Density? (0)
BEFORE IS BEFORE (1)
HOUSING LOOPS (1)
DBOOK (74)
Density condensed (7)
DENSITY IS HOME (71)
Density projects (44)
Japan Diaries (18)
Form&Data. Collective Housing Projects (32)
FRUGALITY (3)
HoCo
Density Housing Construction & Costs (62)
The Office on the Grass (5)
MIES VAN DER ROHE. THE COLLECTIVE HOUSING COLLECTION (1)
NEXT. COLLECTIVE HOUSING in progress (44)
Rashomon (4)
GENEROSITY SERIES (0)
Strategy Series (1)
THE PUBLIC CHANCE (51)
This is Hybrid (45)
Why Density? (19)
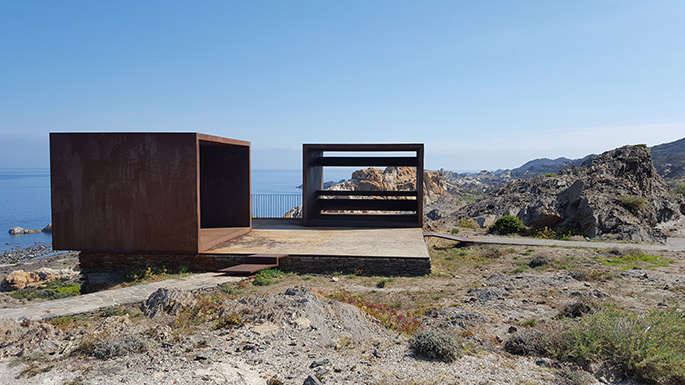
Photo: a+t research group
The Cabo del Creus, 45 km away from the border between France and Spain, is a rocky formation which runs down from the Pyrenees mountain range to the Mediterranean Sea.
In 1960 Club Med built a hotel resort designed by the architects Pe.
(more...)
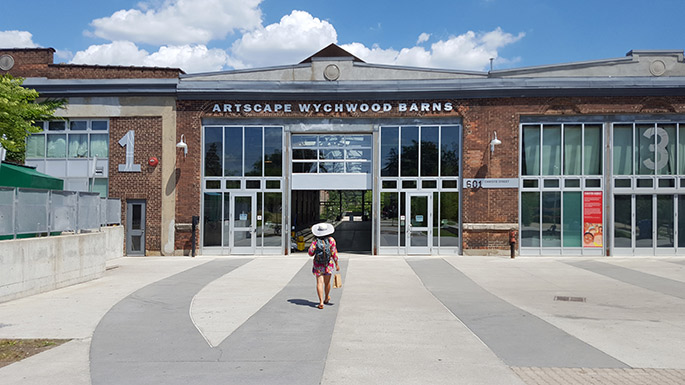
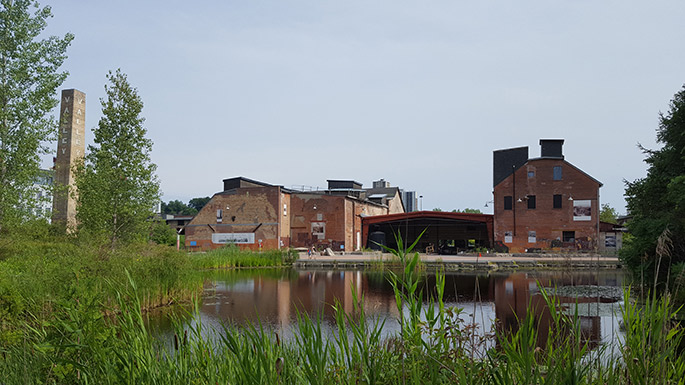
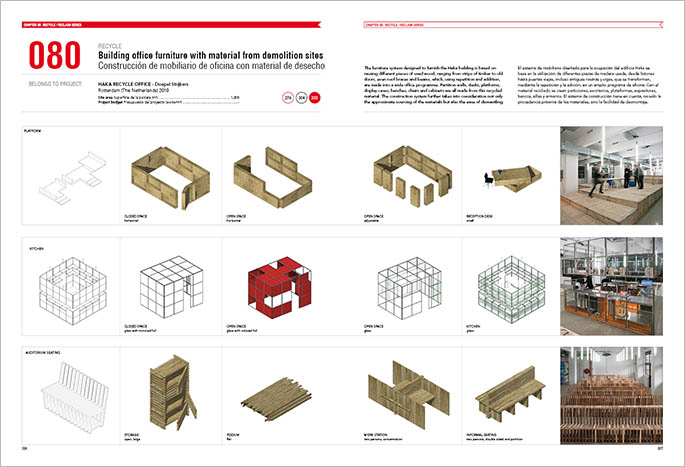
The furniture system designed to furnish the Haka building is based on reusing different pieces of used wood, ranging from strips of timber to old doors, even roof braces and beams, which, using repetition and addition, are made into a wide office programme. Partition walls, desks, platforms, display cases, benches, chairs and cabinets are all made from this recycled material. The construction system further takes into consideration not only the approximate sourcing of the materials but also .
(more...)
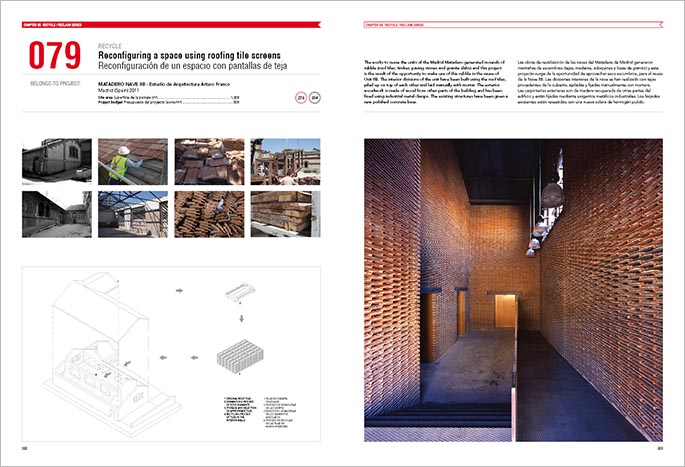
The works to reuse the units of the Madrid Matadero generated mounds of rubble (roof tiles, timber, paving stones and granite slabs) and this project is the result of the opportunity to make use of this rubble in the reuse of Unit 8B. The interior divisions of the unit have been built using the roof tiles, piled up on top of each other and laid manually with mortar. The exterior woodwork is made of wood from other parts of the building and has been fixed using industrial metal clamps. The exi.
(more...)
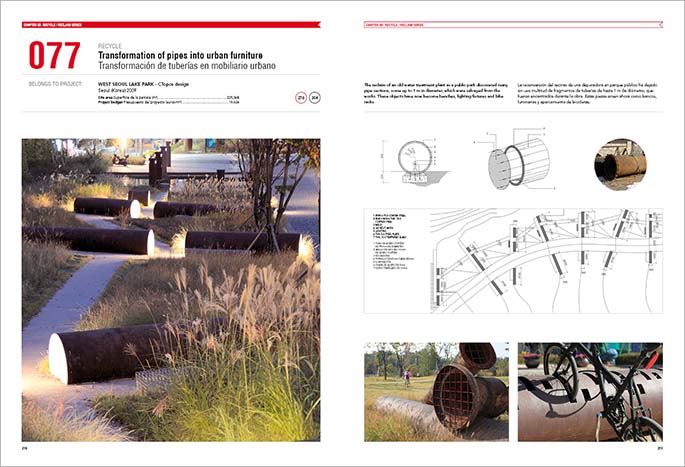
The reclaim of an old water treatment plant as a public park discovered many pipe sections, some up to 1 m in diameter, which were salvaged from the works. These objects have now become benches, lighting fixtures and bike racks.
PROJECT PUBLISHED IN:
.
(more...)
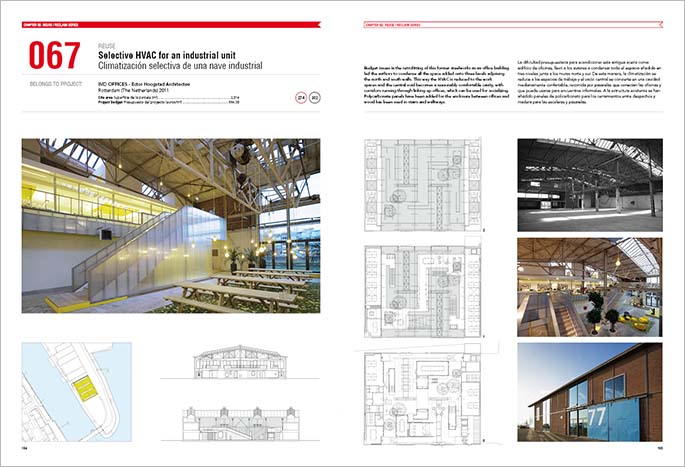
Budget issues in the retrofitting of this former steelworks as an office building led the authors to condense all the space added onto three levels adjoining the north and south walls. This way the HVAC is reduced to the work spaces and the central void becomes a reasonably comfortable cavity, with corridors running through linking up offices, which can be used for socializing. Polycarbonate panels have been added for the enclosure between offices and wood has been used in stairs and wa.
(more...)
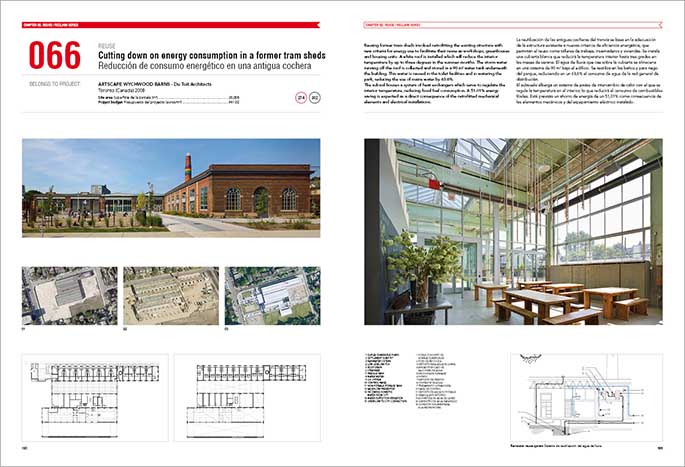
Reusing former tram sheds involved retrofitting the existing structure with new criteria for energy use to facilitate their reuse as workshops, greenhouses and housing units. A white roof is installed which will reduce the interior temperature by up to three degrees in the summer months. The storm water running off the roof is collected and stored in a 90 m3 water tank underneath the building. This water is reused in the toilet facilities and in watering the park, reducing the use of mains wa.
(more...)
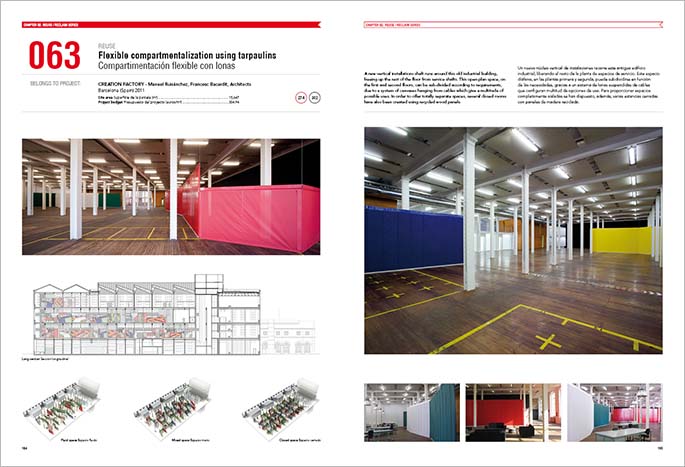
A new vertical installations shaft runs around this old industrial building, freeing up the rest of the floor from service shafts. This open plan space, on the first and second floors, can be sub-divided according to requirements, due to a system of canvases hanging from cables which give a multitude of possible uses. In order to offer totally separate spaces, several closed rooms have also been created using recycled wood panels.
PROJECT PUBLISHED IN:
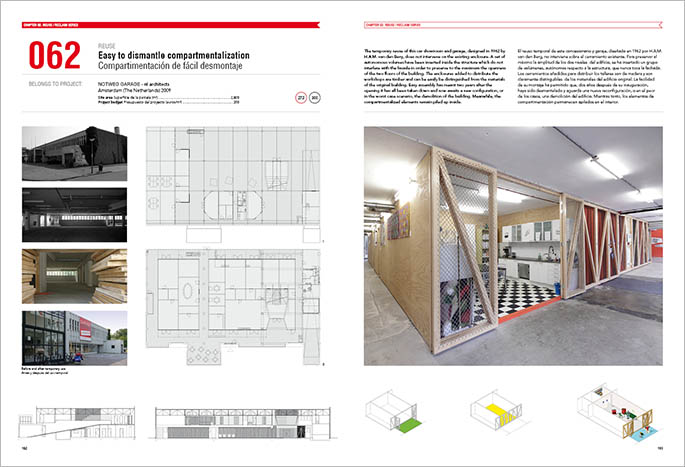
The temporary reuse of this car showroom and garage, designed in 1962 by H.A.M. van den Berg, does not intervene on the existing enclosure. A set of autonomous volumes have been inserted inside the structure which do not interfere with the facade in order to preserve to the maximum the openness of the two floors of the building. The enclosures added to distribute the workshops are timber and can be easily be distinguished from the materials of the original building. Easy assembly has meant tw.
(more...)

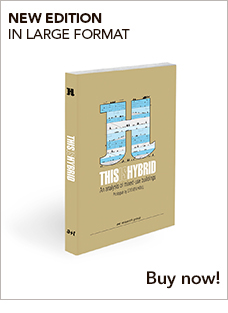




 I've read and agree to
I've read and agree to 


