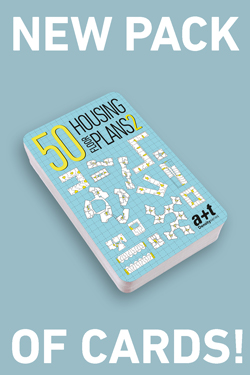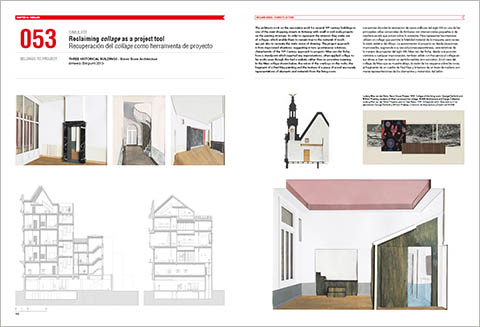
Boven Bouw took on the renovation work for several 19th century buildings in one of the main shopping streets in Antwerp with small or mid-scale projects on the existing structure. In order to represent the interiors they make use of collages, which enable them to remain true to the material of mock-ups yet also to recreate the static vision of drawing...
(more...) 2 photos
The STRATEGY series of the a + t magazine began in 2010 with the aim of highlighting and naming the strategies and actions present in the landscape urbanism and public space projects.
It consists of four volumes (584 pages) and contains 374 different project actions, classified as derived from environmental, socio-economic or aest.
(more...) 2 photos
50 Housing Floor Plans is the latest pack of our collection aiming to promote the desirable dwelling. Containing 50 floor plans from recent collective housing buildings (2000-2017) with different sizes and forms (Z-shape, Butterfly, Spine, Empty Circle, Cactus…), in addition to 50 housing units taken from projects.
We analyse all of the projects in terms of Privacy and Exterior-ness, the two behaviours which best define the desirable dwelling.
Why did we choose Exteriorness and Privacy as the main criteria in collective housing?
Because this is the criteria where the isolated dwelling excels within the imagination of future residents.
(more...)
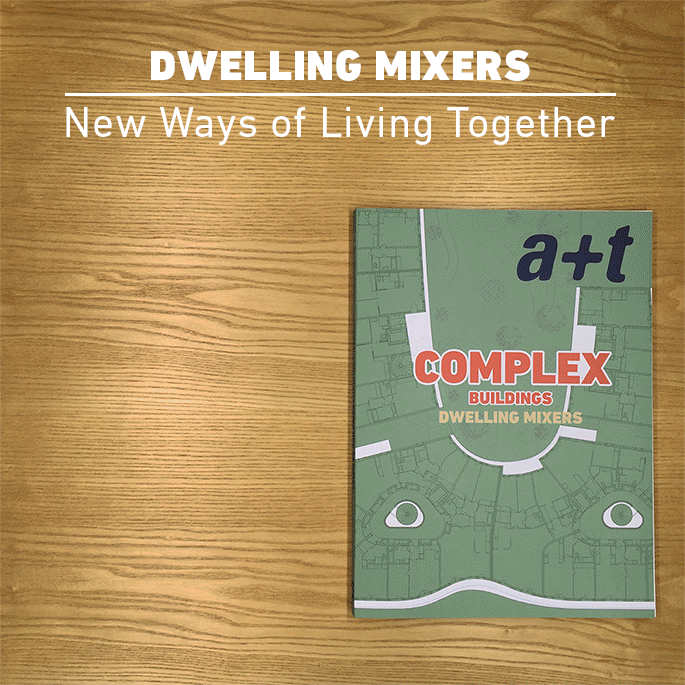
Dwelling Mixers, the latest issue of a+t magazine, analyses 13 projects of collective housing that stand out for their diversity of types, the combination of collective and single-family housing and the reduction of the individual space.
It is the second volume of the (more...)
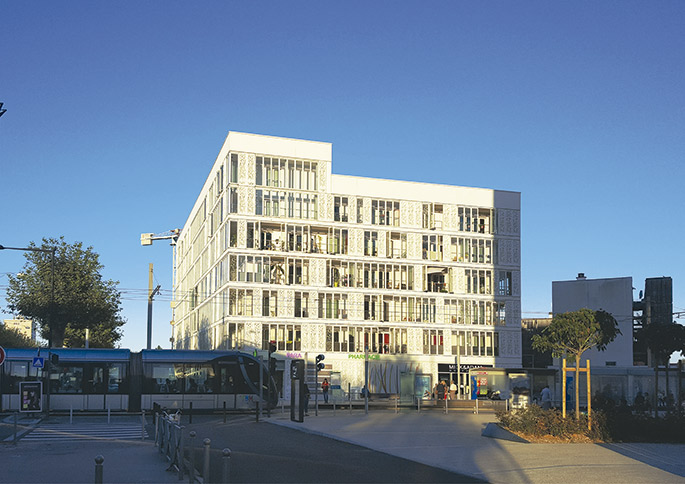
We were visiting the first realizations of the plan of Tania Concko for Bègles, in the outskirts of Bordeaux, an urbanism that combines the.
(more...)
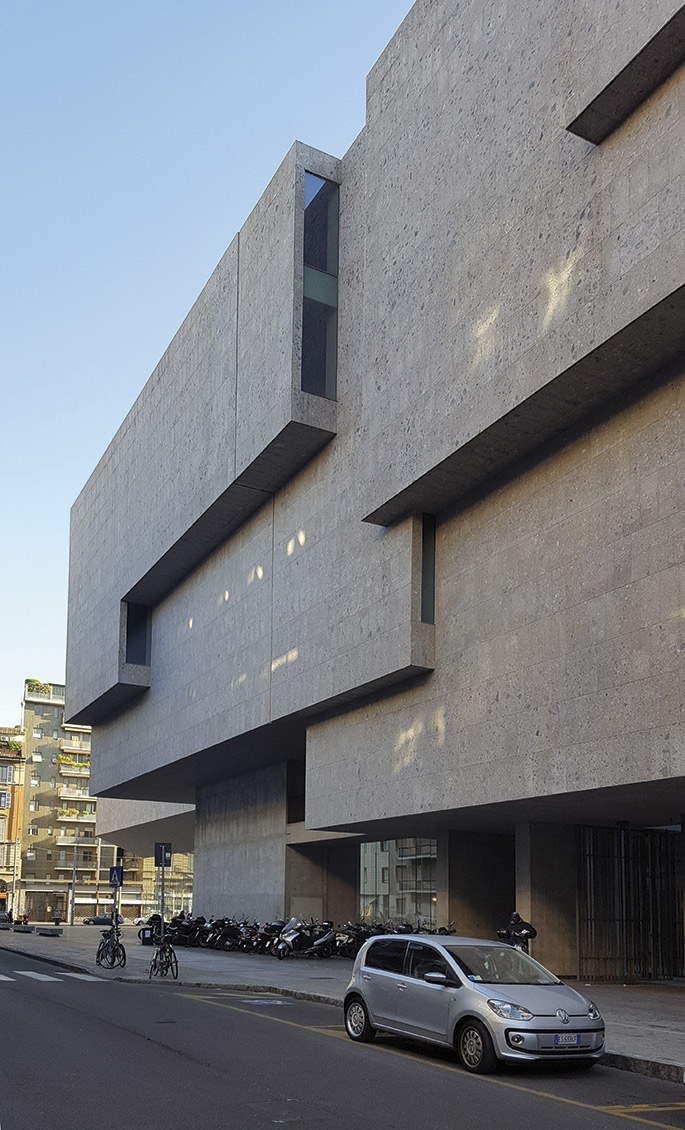
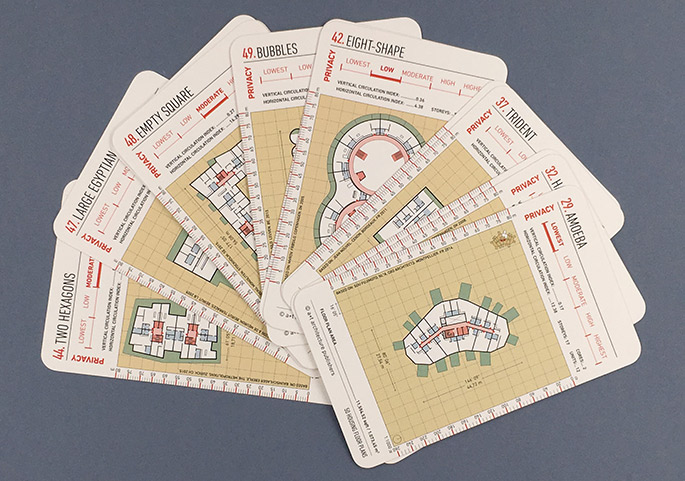
Front of the cards: Floor plans (1:1000) with estimated Privacy
50 Housing Floor Plans is the second pack of the a+t research group collection that forms part of the Density series.
Containing 50 floor plans from recent (more...)
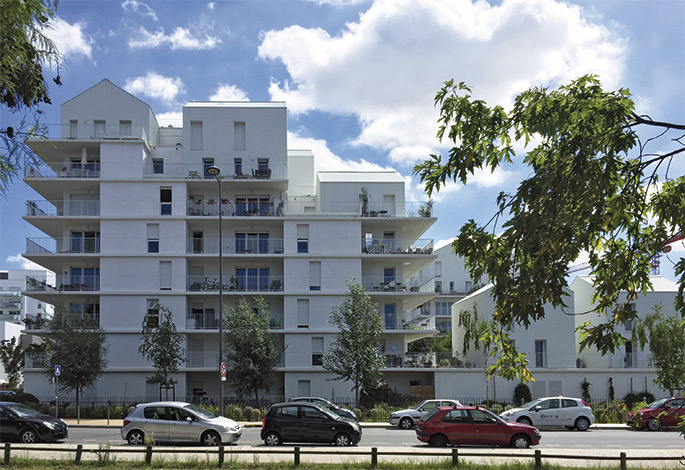
The housing complex of Hessamfar & Vérons, in Ginko Quartier, the new district that grows north of B.
(more...)
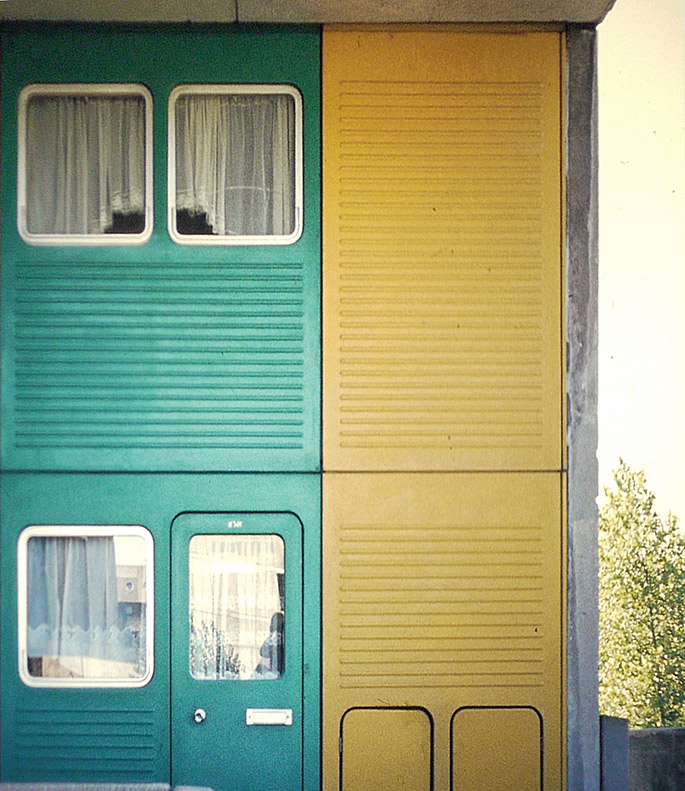
We went to Runcorn in 1983. Javier Mozas and I drove through England and Scotland in an old Renault 5 that only started downhill. We made a pilgrimage to the works of James Stirling, among them the Southgate Estate in Runcorn, a medium-sized industrial town near Liverpool. At the time the project was only 6 years old. Twenty years later, in a conversation with Tony Fretton regarding his monog.
(more...)

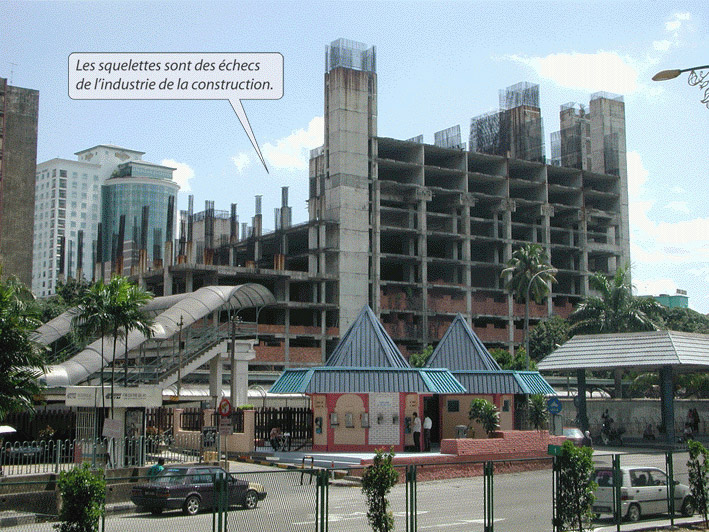
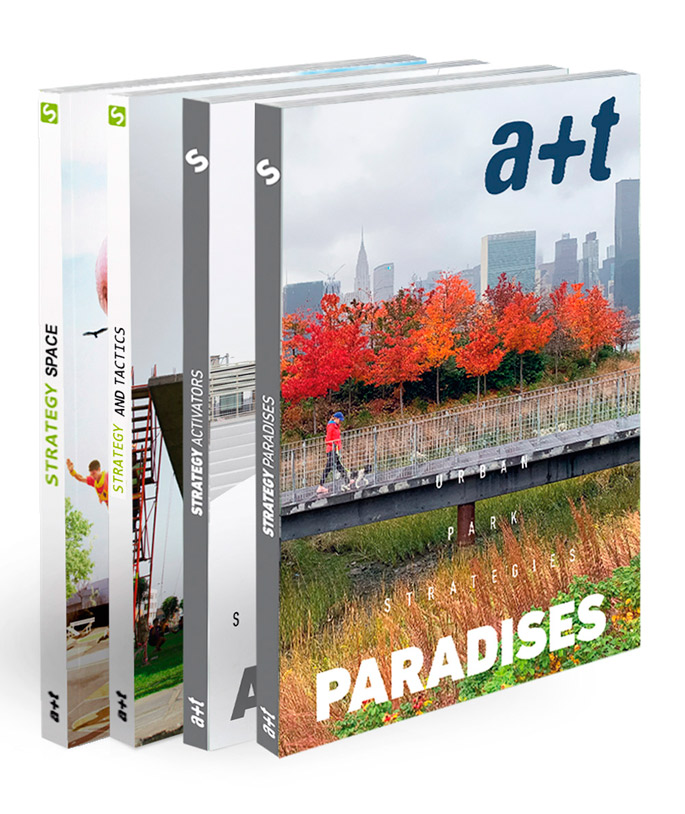
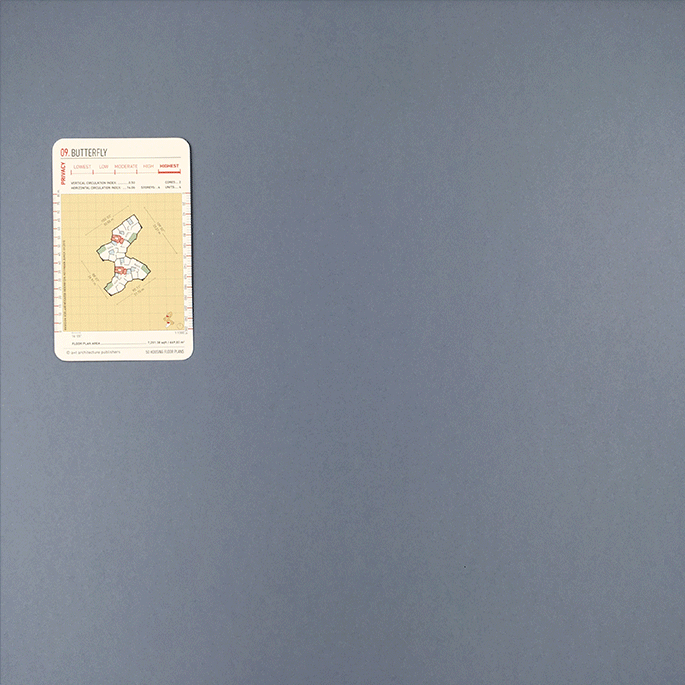
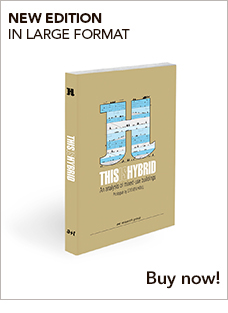




 I've read and agree to
I've read and agree to 


