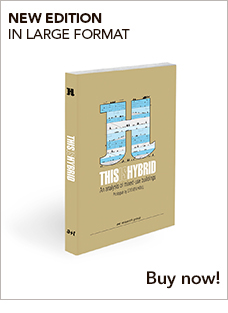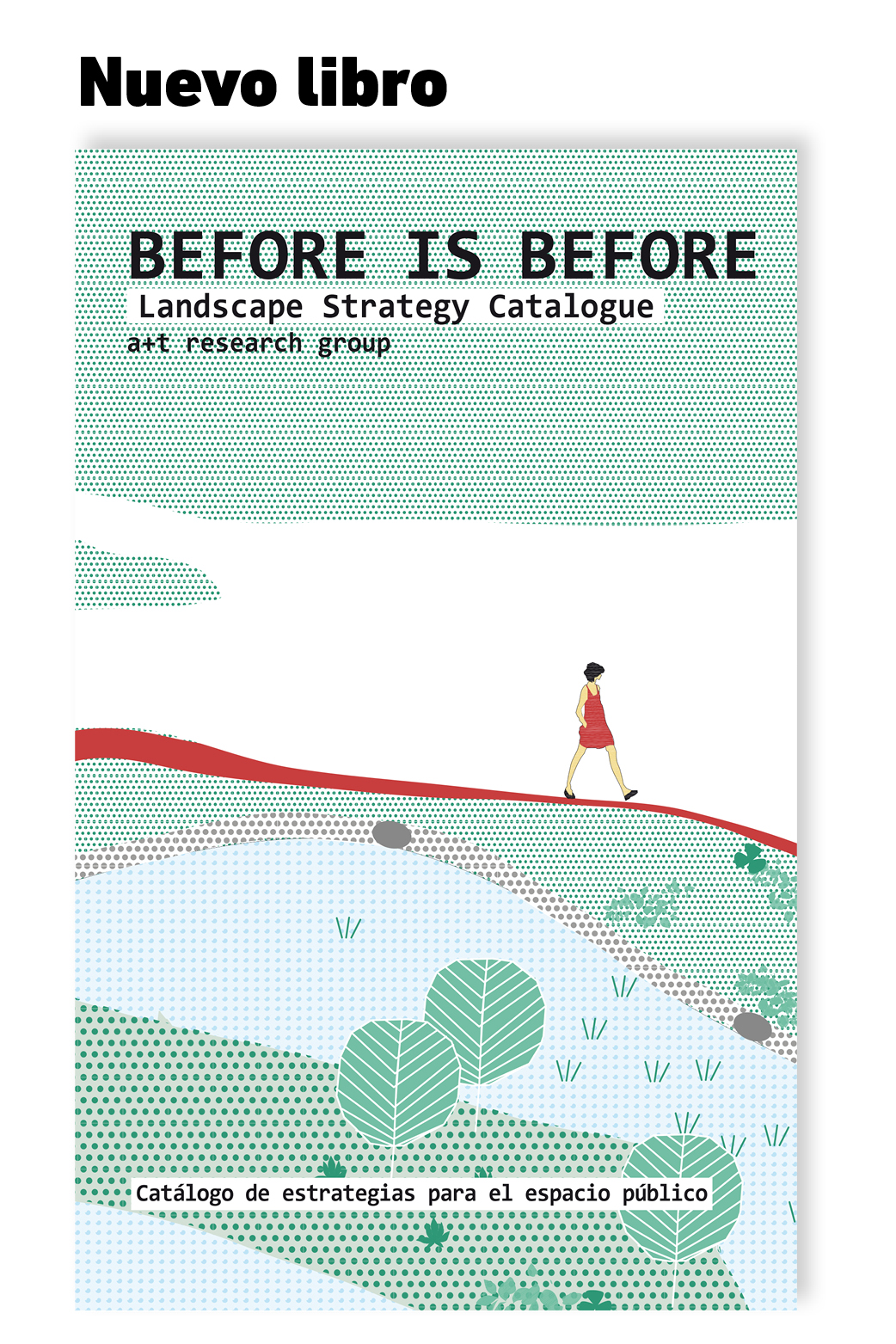BEFORE IS BEFORE, new ...
The third issue of the...
The second issue of th...
From European to Ameri...
Generosity a+t magazin...
The new issue of a+t m...
New issue of Is this R...
50 Urban Blocks 2, pra...
a+t presents the new s...
June 2008 (16)
July 2008 (16)
September 2008 (7)
October 2008 (11)
November 2008 (8)
December 2008 (5)
January 2009 (10)
February 2009 (8)
March 2009 (9)
April 2009 (10)
May 2009 (10)
June 2009 (14)
July 2009 (4)
September 2009 (8)
October 2009 (16)
November 2009 (11)
December 2009 (6)
January 2010 (10)
February 2010 (5)
March 2010 (8)
April 2010 (12)
May 2010 (10)
June 2010 (38)
July 2010 (6)
September 2010 (40)
October 2010 (28)
November 2010 (7)
December 2010 (7)
January 2011 (9)
February 2011 (17)
March 2011 (39)
April 2011 (9)
May 2011 (3)
June 2011 (9)
July 2011 (7)
August 2011 (5)
September 2011 (6)
October 2011 (8)
November 2011 (10)
December 2011 (7)
January 2012 (19)
February 2012 (5)
March 2012 (6)
April 2012 (9)
May 2012 (22)
June 2012 (10)
July 2012 (15)
August 2012 (13)
September 2012 (22)
October 2012 (10)
November 2012 (8)
December 2012 (3)
January 2013 (8)
February 2013 (8)
March 2013 (8)
April 2013 (29)
May 2013 (13)
June 2013 (8)
July 2013 (7)
August 2013 (3)
September 2013 (5)
October 2013 (9)
November 2013 (7)
December 2013 (25)
January 2014 (17)
February 2014 (7)
March 2014 (8)
April 2014 (23)
May 2014 (22)
June 2014 (15)
July 2014 (17)
August 2014 (7)
September 2014 (21)
October 2014 (21)
November 2014 (14)
December 2014 (13)
January 2015 (15)
February 2015 (15)
March 2015 (16)
April 2015 (11)
May 2015 (18)
June 2015 (13)
July 2015 (6)
August 2015 (6)
September 2015 (5)
October 2015 (11)
November 2015 (11)
December 2015 (8)
January 2016 (9)
February 2016 (9)
March 2016 (4)
April 2016 (7)
May 2016 (5)
June 2016 (3)
July 2016 (4)
August 2016 (4)
September 2016 (3)
October 2016 (4)
November 2016 (5)
December 2016 (4)
January 2017 (5)
February 2017 (4)
March 2017 (8)
April 2017 (5)
May 2017 (5)
June 2017 (6)
July 2017 (5)
August 2017 (4)
September 2017 (4)
October 2017 (5)
November 2017 (4)
December 2017 (3)
January 2018 (4)
February 2018 (3)
March 2018 (4)
April 2018 (4)
May 2018 (5)
June 2018 (4)
July 2018 (4)
August 2018 (5)
September 2018 (4)
October 2018 (4)
November 2018 (4)
December 2018 (3)
January 2019 (4)
February 2019 (2)
March 2019 (2)
April 2019 (2)
May 2019 (2)
June 2019 (3)
July 2019 (4)
August 2019 (4)
September 2019 (1)
October 2019 (4)
November 2019 (1)
January 2020 (1)
April 2020 (2)
May 2020 (1)
September 2020 (1)
October 2020 (1)
December 2020 (1)
May 2021 (1)
January 2022 (1)
May 2022 (1)
November 2022 (1)
January 2023 (1)
June 2023 (1)
November 2023 (1)
February 2024 (1)

The organization of this 110,000 square foot office space is based on creating visual axes which connect the employees to views over the bay. The curtain wall of the existing building enables light to enter the interior area of the floor plan while the programme layout takes the line of the columns as a reference.
PROJECT PUBLISHED IN:

Photo: Aitor Ortiz

The general state of this stone building in downtown Bordeaux resulted in only the timber frame and the facades being preserved. Four social housing units have been built within the walls. The central core was cleared, creating an Italian-feel courtyard bringing daylight and fresh air into the adjoining rooms.
PROJECT PUBLISHED IN:
<.
(more...)

Adam Caruso and Peter St John propose in the article "A short history of the development of the office explained in terms of economic and social context of the last 100 years" (a+t 43) different plan paradigms inspired by examples from outside the office.
One of these models refers to the fields. Territories or fields are established by boundary lines –in each one a different kind of cultivation o.
(more...)

The headquarters of Unilever –a huge company selling basic products which have come to feature largely in our lives– is located in a picturesque town on the Rhine with under 50,000 inhabitants. For the interior of the new building the architects came up with the concept of the Agile Workplace that is ‘a flexible space facilitating teamwork, staff commitment, health and well-being’.
PROJECT PUBLISHED IN:

Photo: a+t / César San Millán

Originally this was one single seventy-six square metre apartment which has been activated by implementing two actions: firstly, by connecting the basic elements (cooker, ironing board, bed, steps) with the living space using roll-down devices and secondly, by raising the common area (bathrooms, utility area, wardrobes) 60 centimetres.
PROJECT PUBLISHED IN:
.
(more...)

Following in the footsteps of the Googleplex, built by Clive Wilkinson in Mountain View in 2005, Camenzind Evolution was to come up with the Swiss version of the fun work space three years later. This is a 12,000 m2 shell with capacity for 800 employees, located on a reclaimed industrial estate.
PROJECT PUBLISHED IN:

Photo: Nic Lehoux

This is the site of a clothes store which was the scene of a fire. The owner purchased the fire-damaged building and planned four apartments for himself and his family. The initial aim was for them to look like two- or three-storey houses rather than apartments.
PROJECT PUBLISHED IN:
.
(more...)

Photo: a+t / César San Millán
A design for a new neighbourhood with 650 dwellings. The main intention of the design is to create a new housing neighbourhood that is strongly connected to its surroundings. Thus, unlike most parts of the huge Ypenburg development of 12,000 new dwellings, it does not become an isolated fragment of housing. The building blocks integrate with the neighbouring areas to the east by continuing its orthogonal pattern of roads and blocks. As the new housing blocks move toward the park area on.
(more...)

The option for this Google sales office –occupying 16,000 m2 over several storeys of the Central Saint Giles Building, a complex of office and residential units designed by Renzo Piano in 2010– was to recreate the interior of a London townhouse, in its most stereotypical version.
PROJECT PUBLISHED IN:

Photo: Tomio Ohashi, Mikel Sanz

The interior of this small house in the Foz Velha area of Porto contains a series of flexible flowing spaces which link the functions of living, eating and cooking on the ground floor with sleeping on the first floor and working in the small office under the roof.
PROJECT PUBLISHED IN:
.
(more...)







 I've read and agree to
I've read and agree to 


